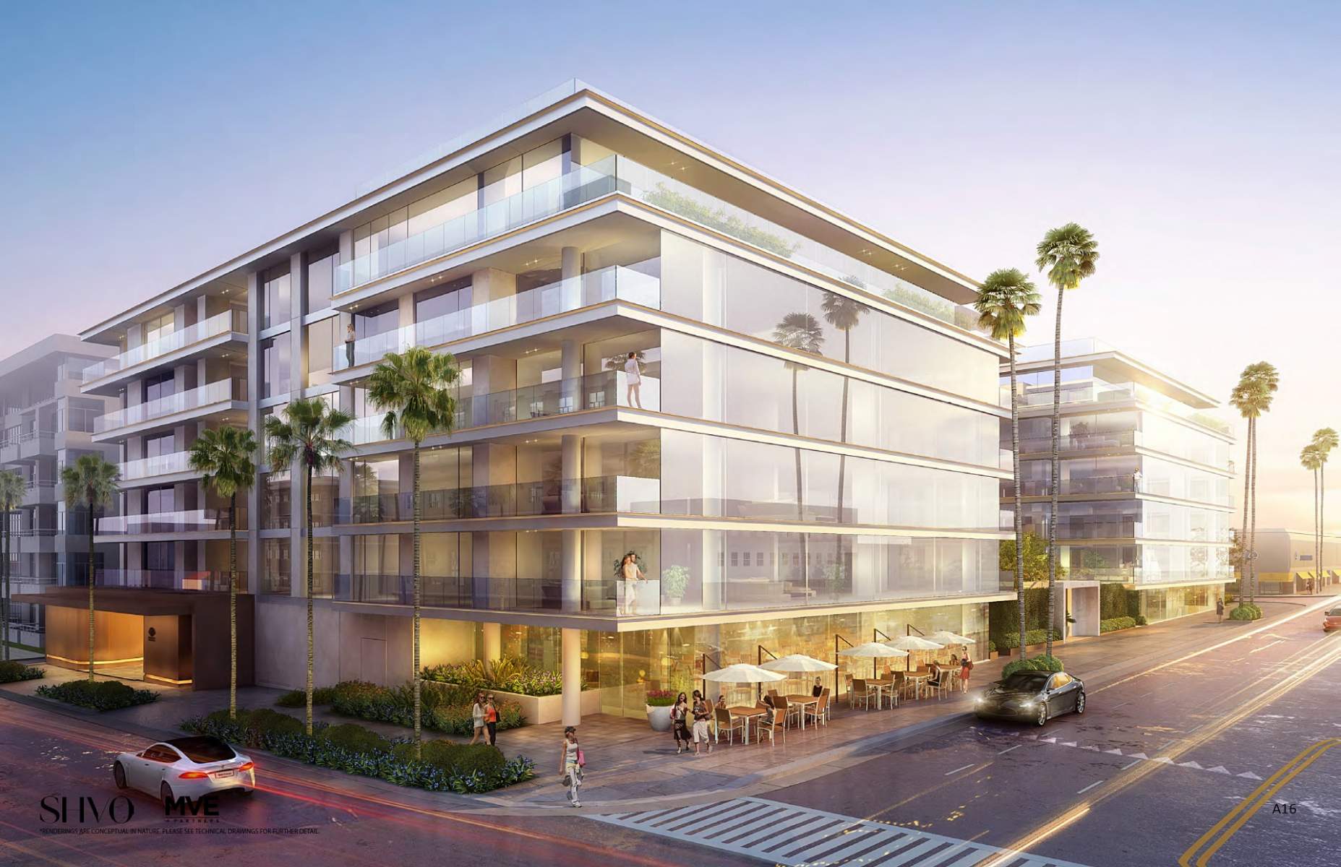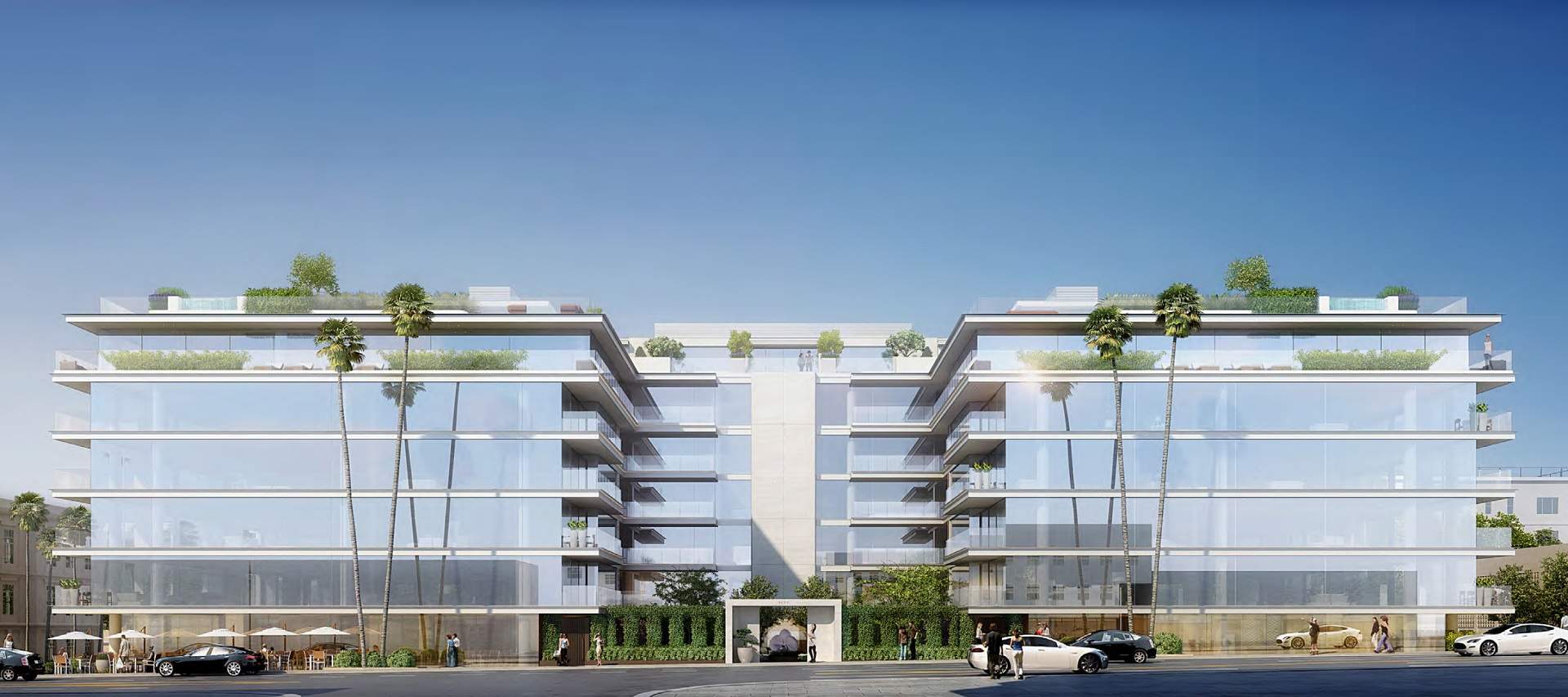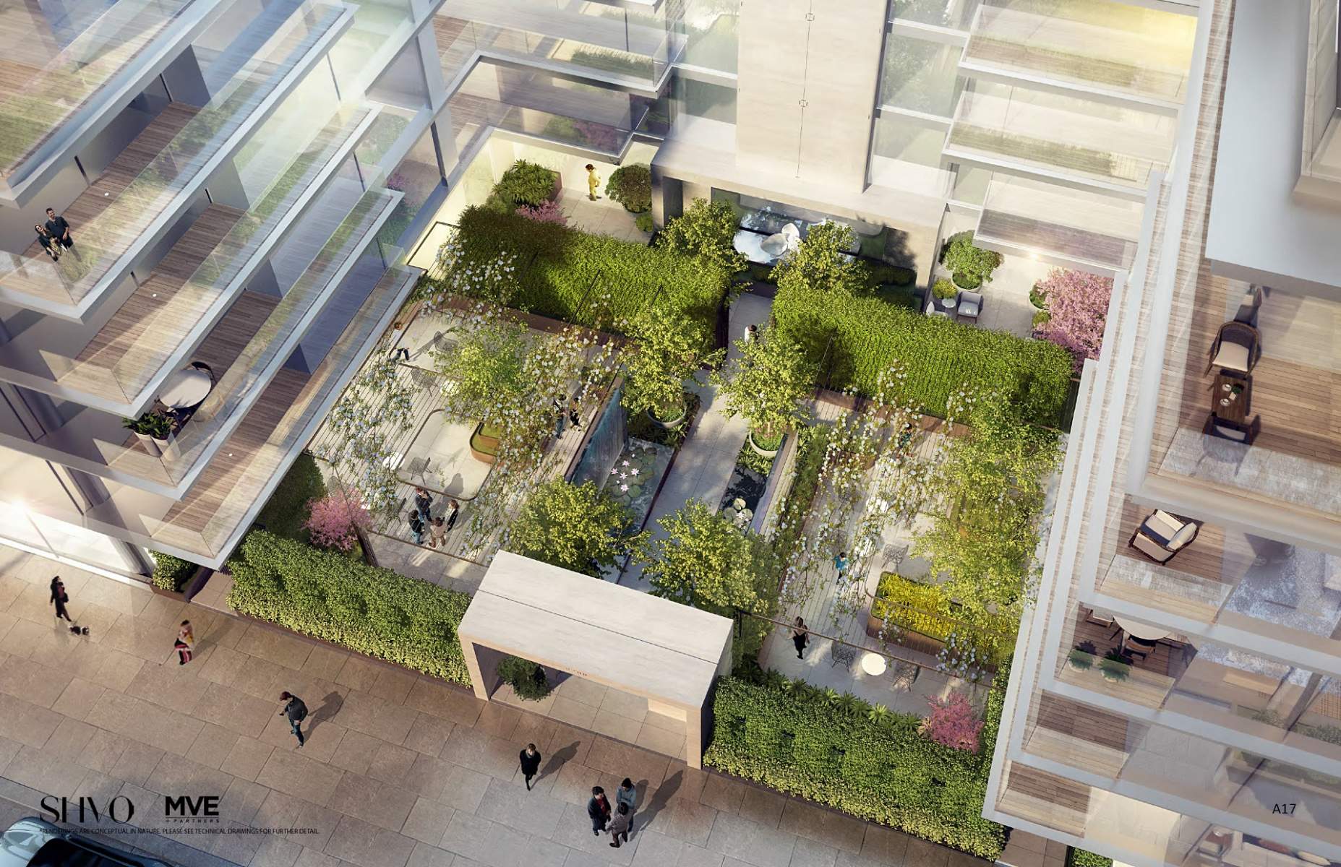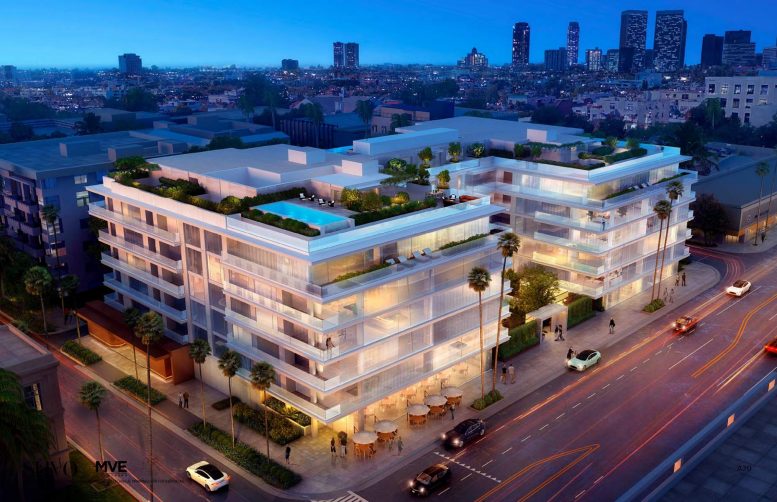Construction is in the last stage for a new residential building at 9200 Wilshire Boulevard in Beverly Hills, Los Angeles. The project proposal includes the construction of a mixed-use building with condominiums.
The project is a joint venture between SHVO and Deutsche Finance. MVE + Partners is responsible for the design concepts and construction.

9200 Wilshire Boulevard Facade via MVE + Partners
The mixed-use project will bring 54 residential units designed in a seven-story edifice. Commercial space spanning an area of 6,650 square feet will be designed on the ground floor. A subterranean parking garage will also be constructed on the site.
Renderings reveal a facade designed in glass. The project features a mid-rise building clad in limestone, travertine, and white painted steel. The building has a U-shaped footprint, wrapping a street-level courtyard facing Wilshire Boulevard, which will be landscaped for use by residents. Architectural plans also show a pair of rooftop amenity decks.

9200 Wilshire Boulevard Front Elevation via MVE + Partners
The estimated cost of construction is $464 million. At the time of the project’s groundbreaking in late 2019, completion was anticipated by Fall 2021. The developers secured $190 million in construction financing for the project later that year.

9200 Wilshire Boulevard View via MVE + Partners
The project site sits at the intersection of Wilshire Boulevard, La Cienega, and Beverly Boulevards, neighboring two under construction subway stations.
Subscribe to YIMBY’s daily e-mail
Follow YIMBYgram for real-time photo updates
Like YIMBY on Facebook
Follow YIMBY’s Twitter for the latest in YIMBYnews


Be the first to comment on "Glass Exterior Takes Shape At 9200 Wilshire Boulevard, Beverly Hills, Los Angeles"