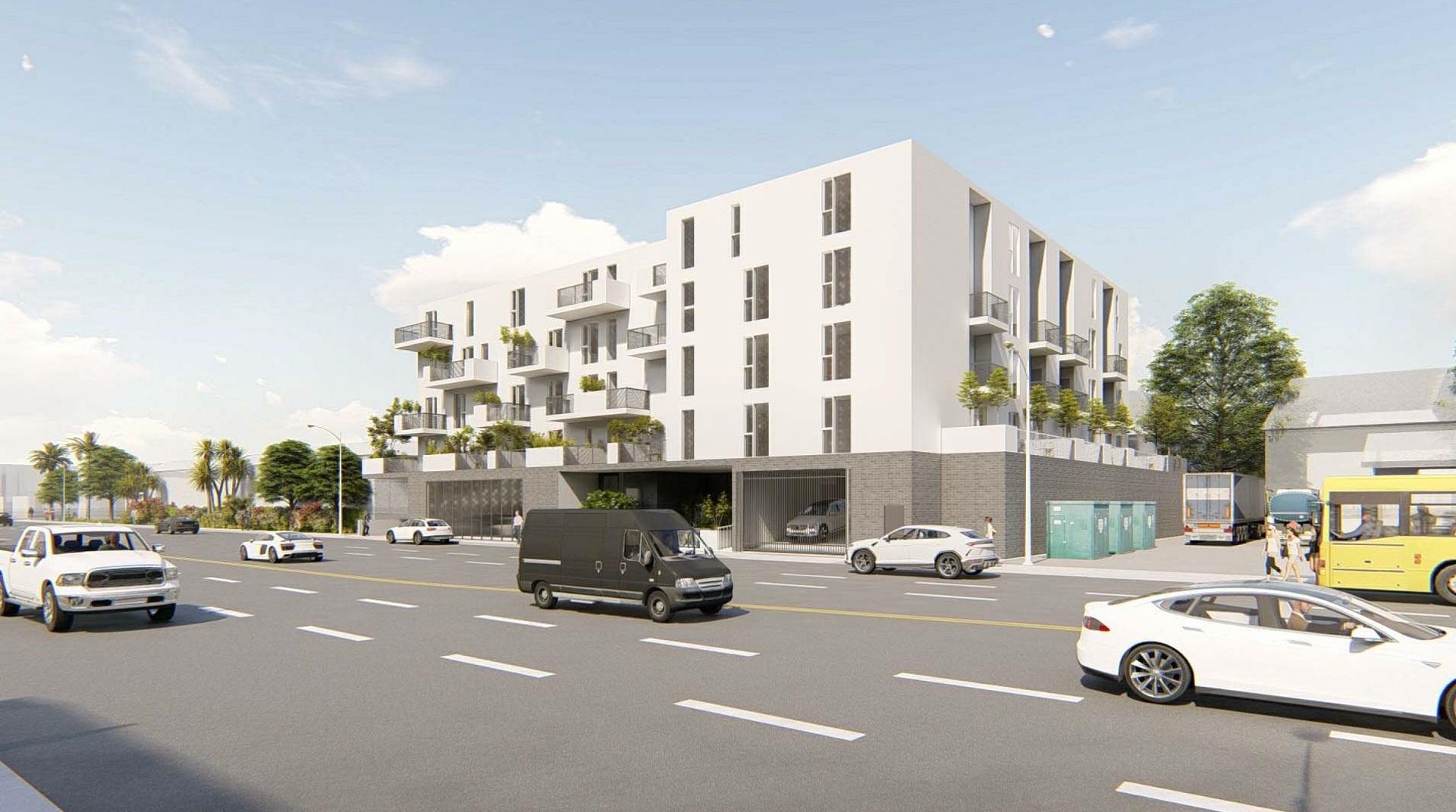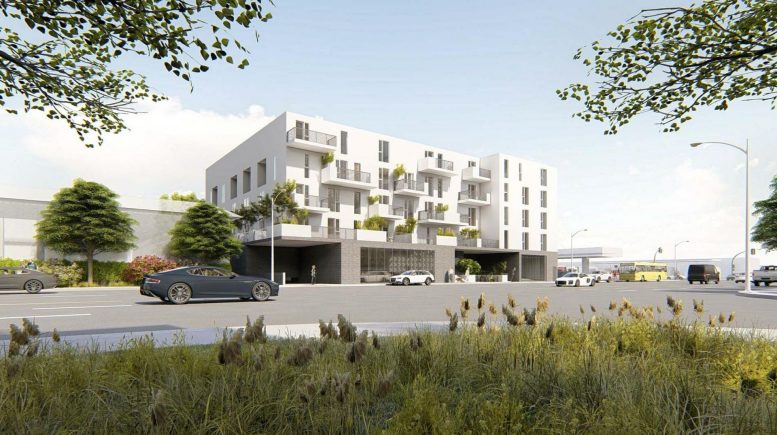A new mixed-use project has been proposed at 7541 Sepulveda Boulevard in Van Nuys, Los Angeles. The project proposal includes the development of a four-story building offering residential and retail spaces. Plans call for the demolition of a vacant dental office currently occupying the site.
The Code Solution is responsible for the design concepts.

7541 Sepulveda Boulevard View via The Code Solution
The project site is a parcel spanning an area of 0.43 acres. The project will bring 54 apartments into a four-story structure, offered as a mix of studios, one-bedroom, and two-bedroom units. Commercial space measuring an area of 1,270 square feet will be developed on the ground floor. A semi-subterranean parking space with a capacity of 74 vehicles will be developed on the site.
Renderings reveal a contemporary white stucco building lined with cantilevered balconies. Onsite amenities include a central courtyard and a second-story multipurpose room.
Three apartments will be set aside as deed-restricted affordable housing at the very low-income level, making the project eligible for density bonus incentives.
The property site is located a short distance south of Saticoy Street.
Subscribe to YIMBY’s daily e-mail
Follow YIMBYgram for real-time photo updates
Like YIMBY on Facebook
Follow YIMBY’s Twitter for the latest in YIMBYnews






Be the first to comment on "Apartments + Retail Planned At 7541 Sepulveda Boulevard, Van Nuys, Los Angeles"