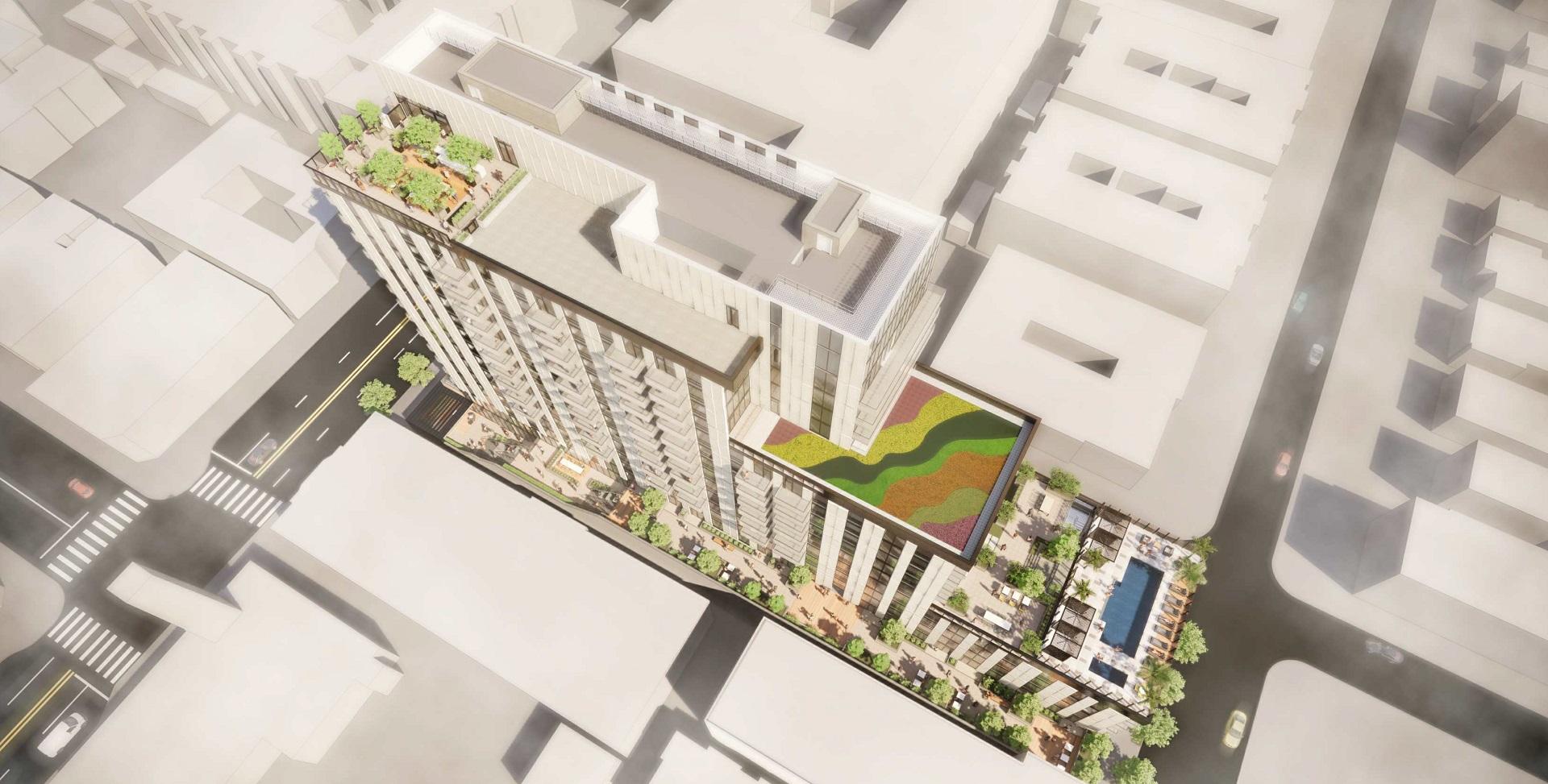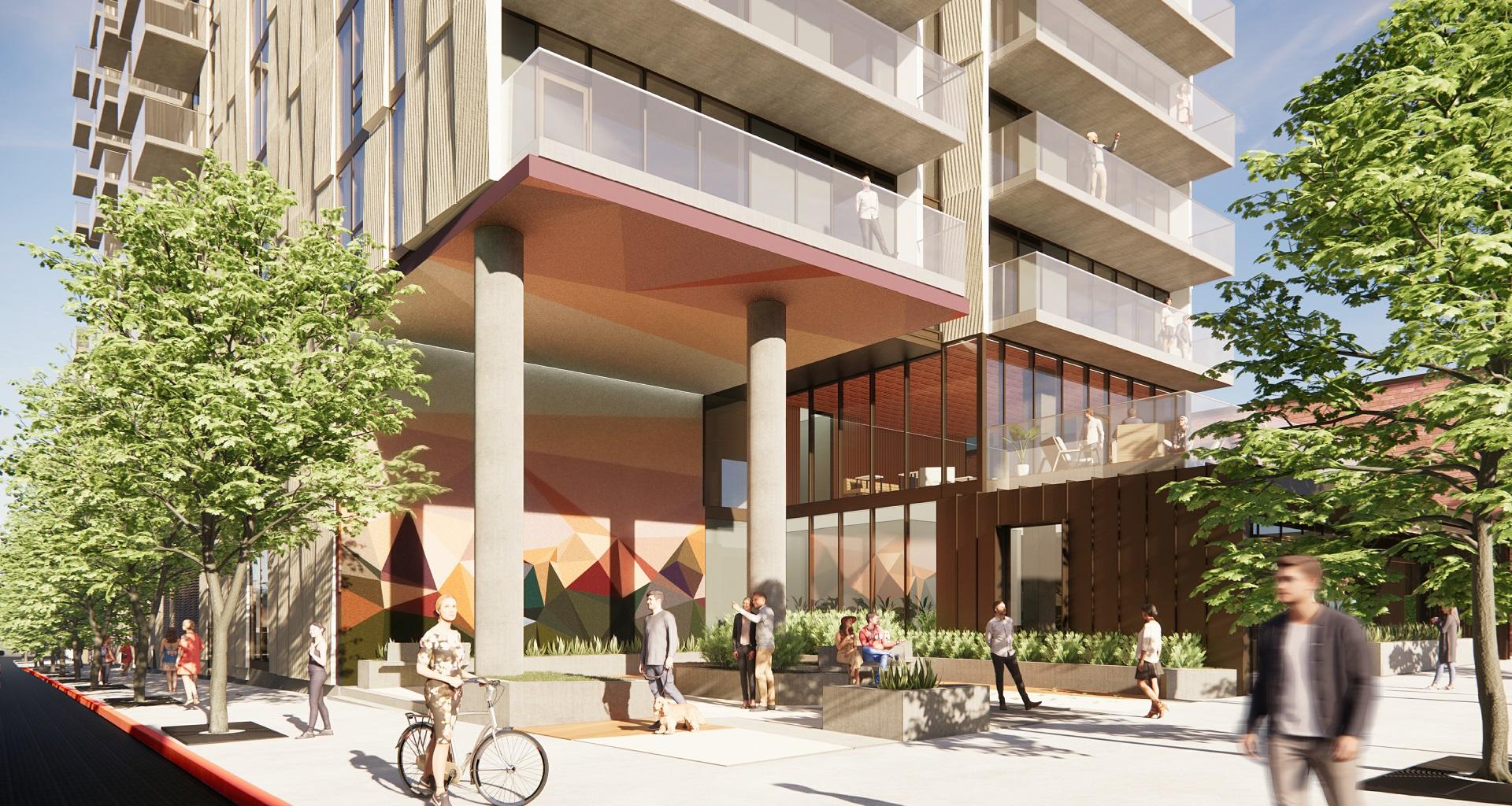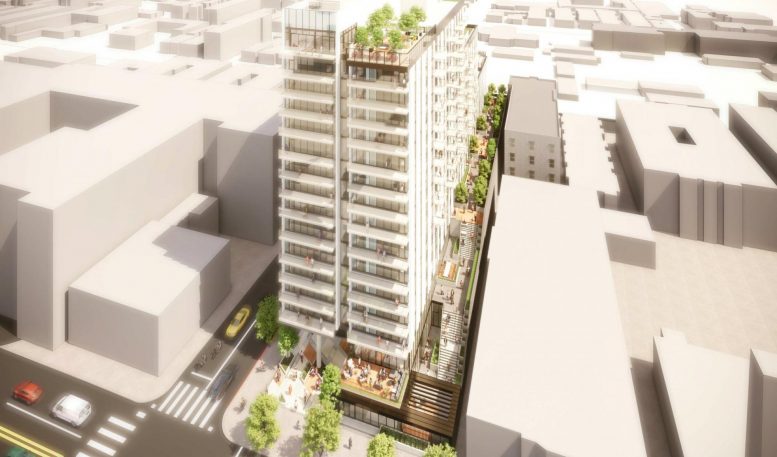Los Angeles Planning Commission approved an apartment tower proposed at 5600 Hollywood Boulevard. The project proposal includes the construction of an eighteen-story apartment complex offering market-rate and low-income housing.
Bow West Capital is the project developer. HKS Architects is managing the conceptual plans and construction.
Los Angeles Planning Commission approved an apartment tower proposed at 5600 Hollywood Boulevard. The project proposal includes the construction of an eighteen-story apartment complex offering market-rate and low-income housing.
Bow West Capital is the project developer. HKS Architects is managing the conceptual plans and construction.

5600 Hollywood Boulevard Aerial View via HKS Architects
The project proposal includes the construction of an apartment complex containing 200 one and two-bedroom dwellings, including 40 deed-restricted low-income housing. A subterranean parking space with a capacity of 265 vehicles is also proposed.
Previously, Los Angeles Planning Commission approved the adoption of an environmental report submitted. An estimated construction timeline has not been announced yet.

5600 Hollywood Boulevard Street View via HKS Architects
Renderings reveal a tower with a facade rising to a height of 200 feet. The building features tiered roof height designed to match the scale of neighboring structures on Carlton Way. The tower will showcase terrace decks at four levels of the tower.
The planned tower is the tallest project along Hollywood Boulevard.
Subscribe to YIMBY’s daily e-mail
Follow YIMBYgram for real-time photo updates
Like YIMBY on Facebook
Follow YIMBY’s Twitter for the latest in YIMBYnews






Be the first to comment on "Planning Commission Approves an Apartment Tower At 5600 Hollywood Boulevard, Los Angeles"