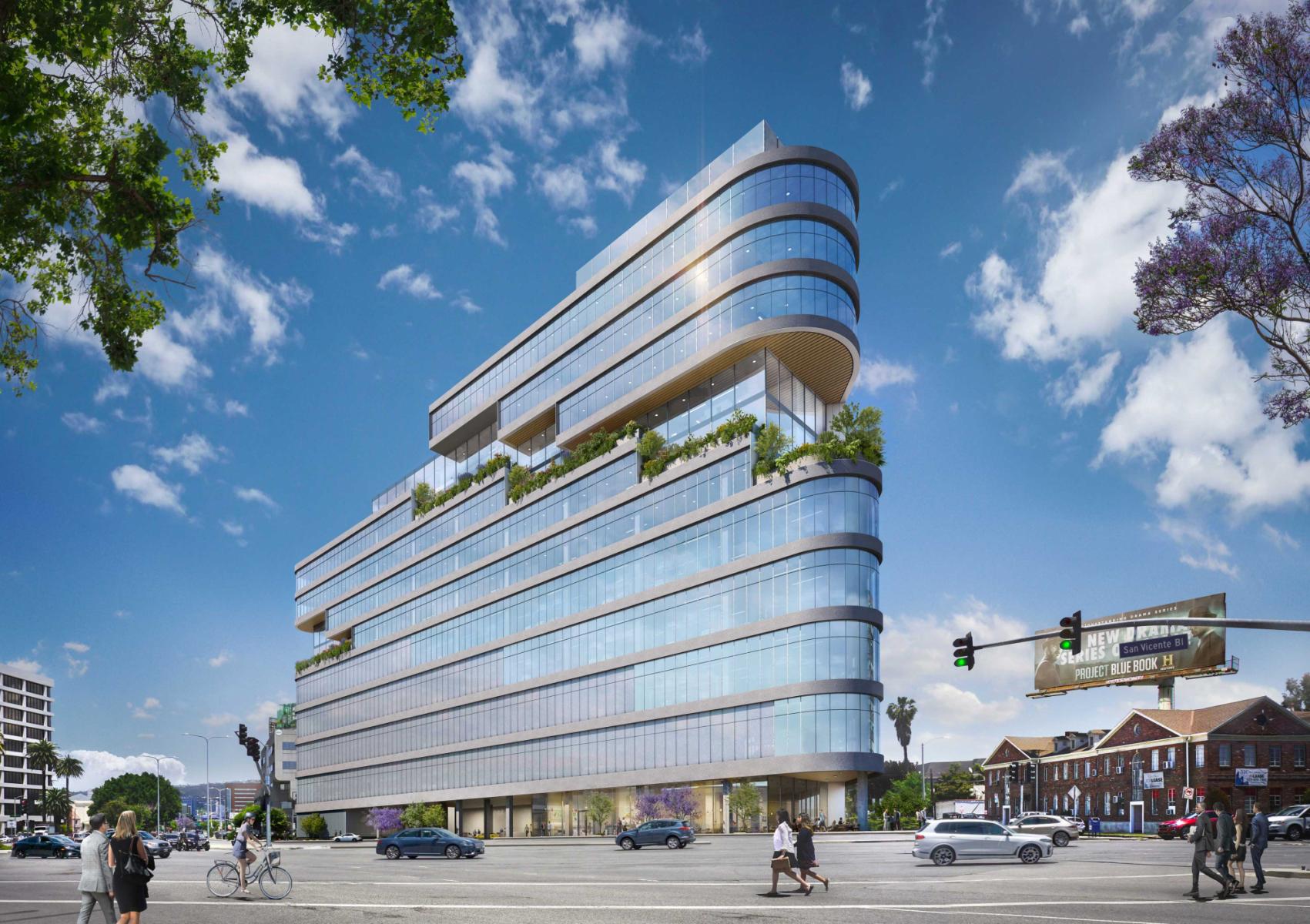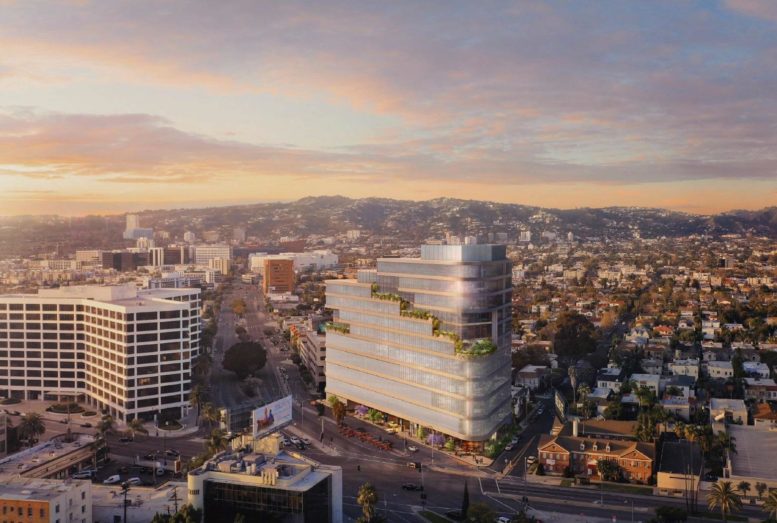City Planning Commission green lights medical office tower at 650-676 San Vicente Boulevard in Beverly Grove, Los Angeles. The project proposal includes the development of a twelve-story building featuring medical office space, commercial space, and a podium parking garage.
Stockdale Capital Partners is the project developer. ZGF Architects is responsible for the design concepts.

650-676 San Vicente Boulevard via ZGF Architects
Five years after filing its application with the Planning Department, the developer has secured the Los Angeles City Planning Commission’s approval to redevelop a trapezoid-shaped lot at the intersection of Wilshire and San Vicente Boulevards with a medical office tower. The project calls for the construction of a 12-story building featuring approximately 140,000 square feet of medical office space atop podium parking for 418 vehicles and 5,000 square feet of ground-floor commercial uses.
The tower is designed in glass and will rise to a height of 230 feet above street level. The building features a contemporary appearance, and has a wedge-shaped appearance at Wilshire and San Vicente. Outdoor terraces carved into the San Vicente side of the building gradually scale up in height moving north away from Wilshire.
The project will be built over a roughly two-year period. The project will ultimately require the approval of a general plan amendment and zone change by the City Council.
Subscribe to YIMBY’s daily e-mail
Follow YIMBYgram for real-time photo updates
Like YIMBY on Facebook
Follow YIMBY’s Twitter for the latest in YIMBYnews






Be the first to comment on "Medical Office Tower Aprroved At 650-676 San Vicente Boulevard, Beverly Grove, Los Angeles"