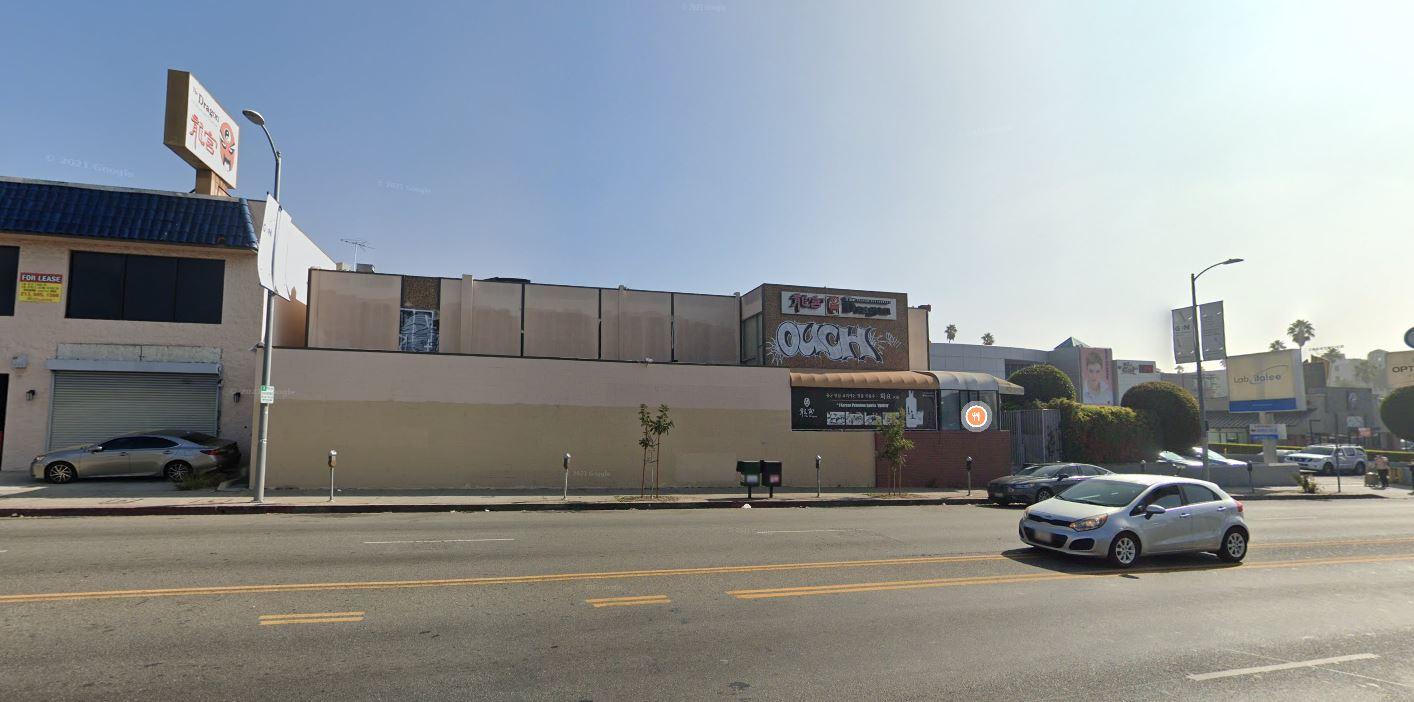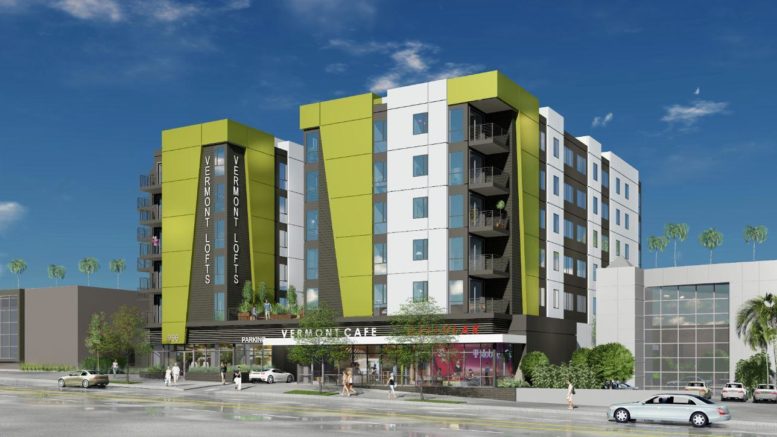A new residential building is under construction at 966 S Vermont Aveneue in Koreatown, Los Angeles. The project proposal includes the development of a six-story apartment building featuring apartments and retail space. Plans call for the demoiltion of an existing parking lot and a restaurant built in the 1950s.
Teh Jing Wang is the property owner and the project applicant. SQLA is responsible for the landscape design concepts.

966 S Vermont Avenue Site via Google Maps
The mixed-use project will be built on a site spanning an area of 14,000 square feet. Plans call for the construction of a six-story edifice featuring 90 residences. The residences will be designed as a mix of studios, one-bedroom, and two-bedroom apartments. The mixed-use will also have commercial space spanning an area of 2,815 square feet on the ground floor. An 85-car garage will be developed at-grade and in two subterranean levels.
Requested entitlements include Transit Oriented Communities incentives permitting a larger structure than allowed by zoning regulations. In exchange, nine of the new apartments will be set aside as deed-restricted affordable housing at the extremely low-income level.
Renderings depict the proposed apartment complex as a contemporary podium-type building clad in white stucco and accented by chartreuse-colored metal panels. The building has a U-shaped footprint above the podium-level, providing a small courtyard overlooking Vermont, as well as an additional amenity deck at the roof level.
The project site is located just north of the intersection of Olympic Boulevard and Vermont Avenue.
Subscribe to YIMBY’s daily e-mail
Follow YIMBYgram for real-time photo updates
Like YIMBY on Facebook
Follow YIMBY’s Twitter for the latest in YIMBYnews






I interested this apartment building.