Construction is underway on a new income-restricted homeownership development at 1878 East Walnut Street in Pasadena. The project, spearheaded by Heritage Housing Partners (HHP), will deliver 58 affordable for-sale condominiums in a series of two- to four-story buildings designed by Pasadena-based architecture firm Moule & Polyzoides.
Located on a 1.18-acre site between Greenwood and Parkwood Avenues, the project replaces a former auto body shop with a mix of townhome-style and flat-style units organized around three internal courtyards. The development will include one-bedroom, two-bedroom, and three-bedroom floor plans, with residences ranging from 750 to 1,450 square feet in size.
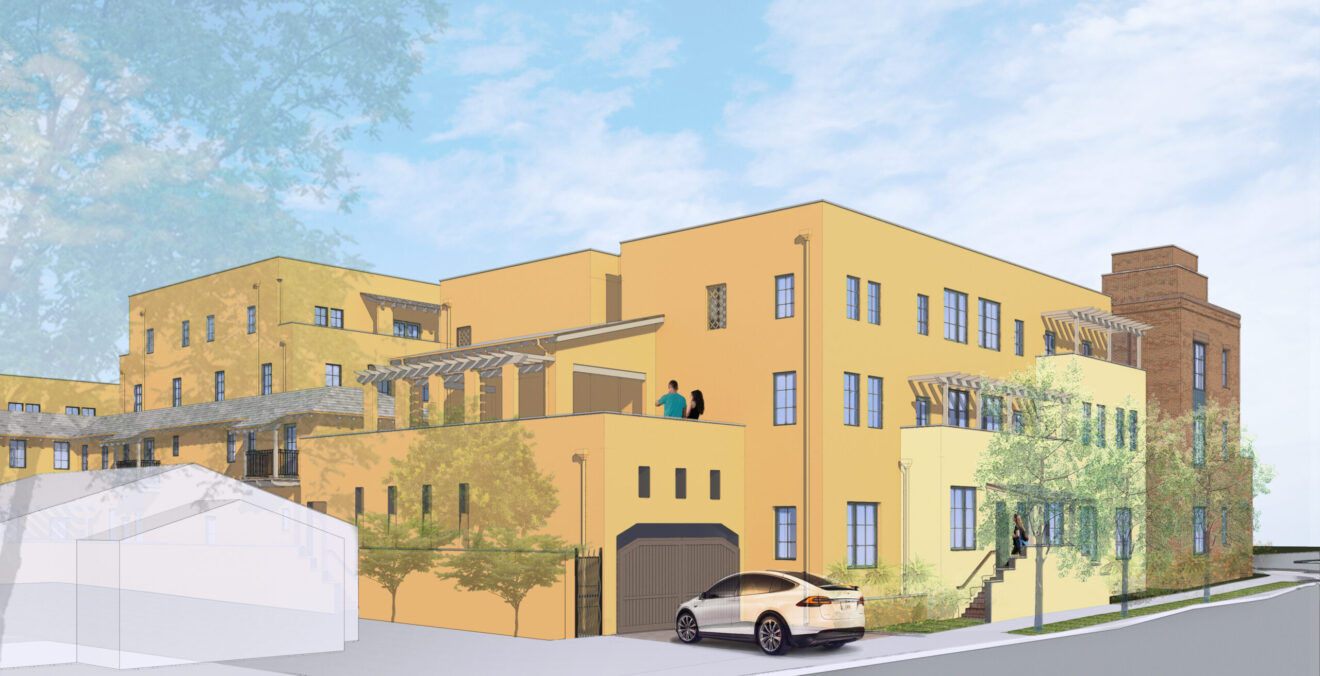
1878 East Walnut Street Rendering via Moule & Polyzoides
The buildings rise between two and four stories, configured to respond to adjacent residential structures and provide variation in massing. Architectural plans call for a postmodern design vocabulary articulated in brick, smooth plaster, concrete, and terra cotta tile. Each building is designed to offer terrace decks and shared open spaces, with additional pedestrian paths, landscaping, and shaded seating woven throughout the site.
Access to the property is provided via a central driveway along East Walnut Street, leading to a single-level subterranean garage with 97 vehicle spaces. Bicycle parking is also included, in line with the city’s mobility standards. All 58 units will be reserved for low-, moderate-, and workforce-income buyers, with a breakdown of 25 units set aside for low-income households, 6 for moderate-income households, and the remaining 27 offered at unrestricted market rate through a limited equity cooperative model.
This mixed-income approach aligns with the broader goals of Pasadena’s Inclusionary Housing Ordinance and the 2021–2029 Housing Element, which calls for deeper affordability across ownership models. HHP’s model ensures long-term affordability through deed restrictions and resale covenants, keeping housing costs stable for future buyers.
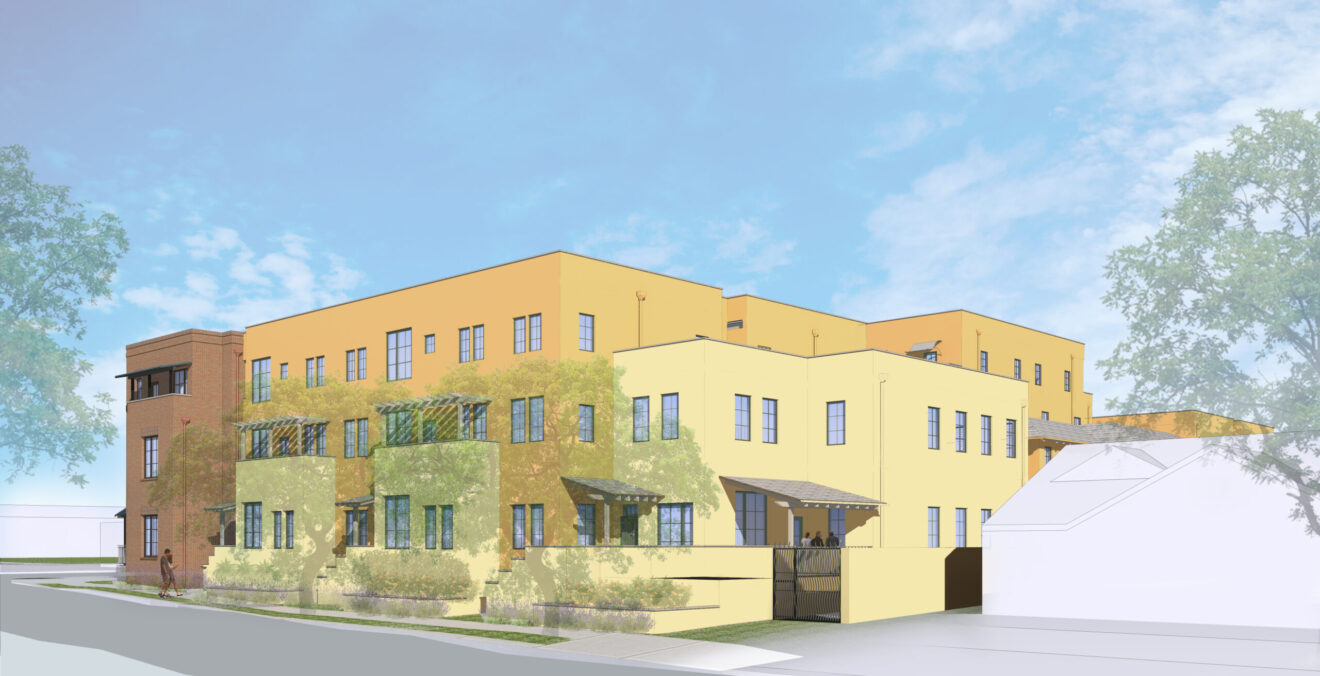
1878 East Walnut Street View via Moule & Polyzoides
The project’s location—approximately a 10-minute walk from the Metro L Line’s Allen Station—offers direct access to light rail and regional bus routes, while maintaining proximity to shopping and schools along Walnut Street and nearby Hill Avenue.
Vertical construction began in 2024 and is expected to finish by Fall 2025, according to developer estimates posted on the project’s public marketing site.
With its transit accessibility, ground-level courtyards, and for-sale affordability model, the Walnut Crossing development marks a notable shift in Pasadena’s approach to affordable housing—offering lasting homeownership opportunities rather than rental-only options.
Subscribe to YIMBY’s daily e-mail
Follow YIMBYgram for real-time photo updates
Like YIMBY on Facebook
Follow YIMBY’s Twitter for the latest in YIMBYnews

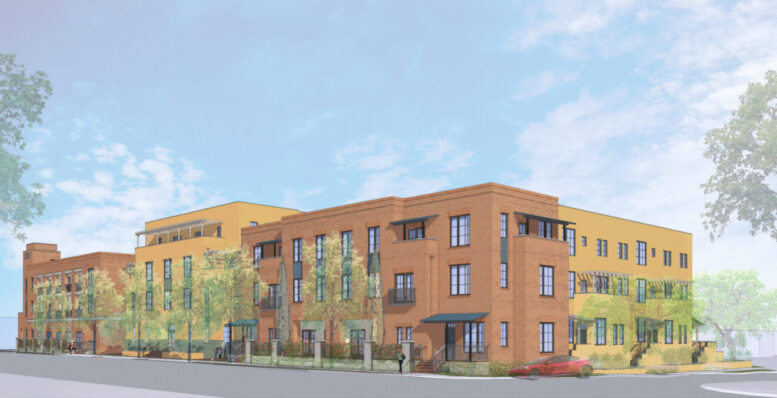

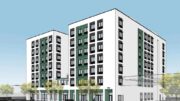
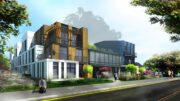

wow Finally some architecture for LA, as non-zigzaggy and modest as it is. Skillful and memorable, a good model for housing throughout the southwest.
Good look but and I can see the square footage . So what is the base price for the 2Bd -2Br