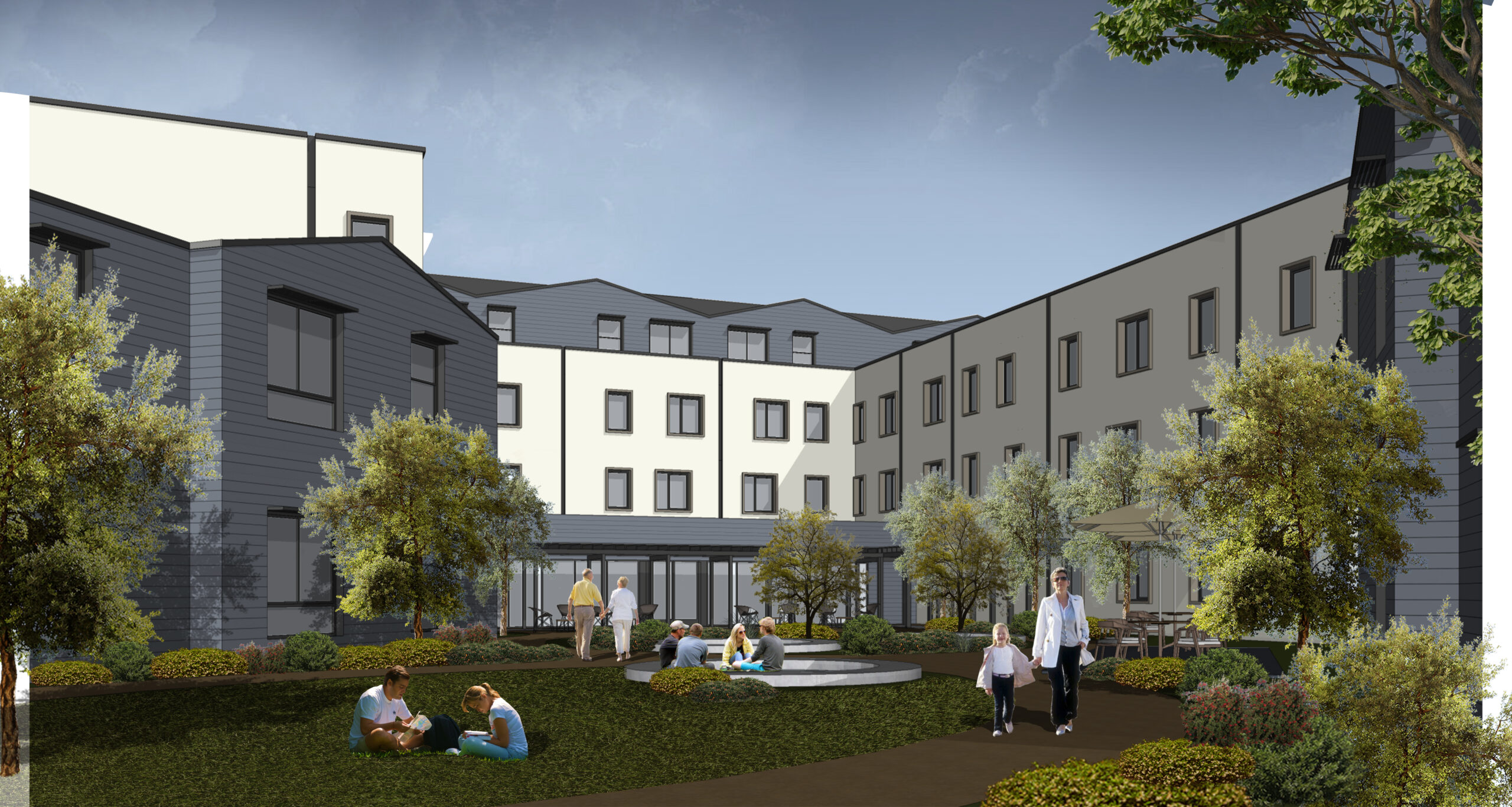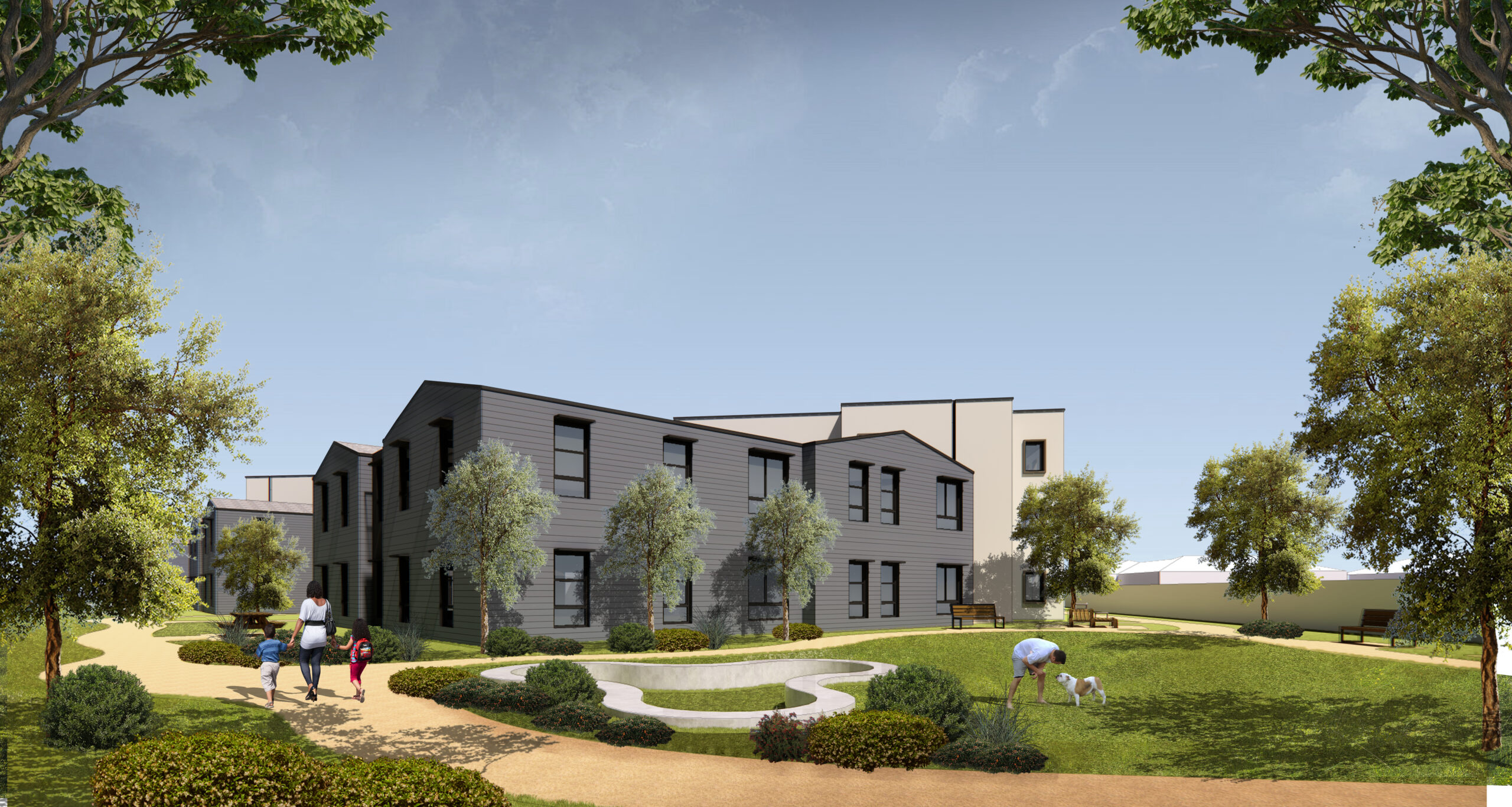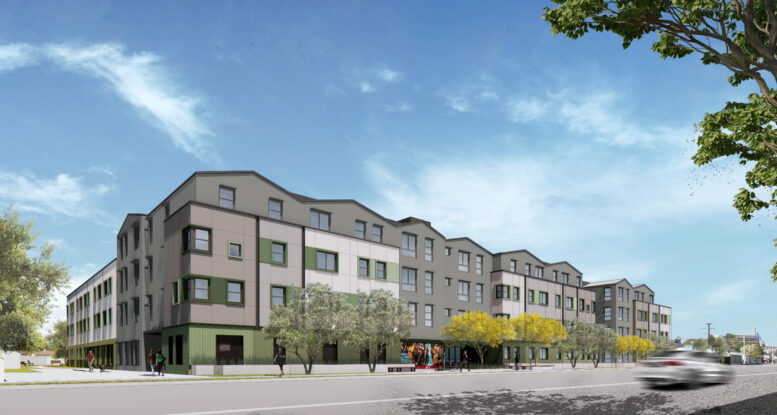A new all-electric affordable housing complex is nearing completion in the Westchester neighborhood of Los Angeles. The project, known as Redtail Crossing, is located at 8333 South Airport Boulevard, a site formerly occupied by a church structure now demolished. Developed by Community Corporation of Santa Monica, the four-story building introduces 102 income-restricted apartments into a neighborhood that has historically seen limited affordable development.

8333 Airport Boulevard via KFA Architecture
Designed by KFA Architecture, the new construction spans four levels and sits above a single-level subterranean parking garage with 78 vehicle stalls. The building is shaped around two large interior courtyards, with landscaped pathways and passive recreation zones framed by trees and native planting. The E-shaped footprint maximizes natural light to each wing of the structure while preserving private open space for residents.
The apartments are configured as a mix of one-bedroom, two-bedroom, and three-bedroom units, including 17 residences designed with full accessibility features for individuals with mobility or vision/hearing impairments. Accessibility upgrades include removable cabinets, roll-in showers, motion-activated lights, and reinforced bathrooms with grab bars, among other features.
Of the 102 apartments at Redtail Crossing, 60 units were made available via a public lottery process for applicants earning between 30 and 70 percent of the Area Median Income (AMI), with specific thresholds varying by household size. An additional 40 units are allocated for permanent supportive housing and will not be leased through the lottery system. Two manager’s units round out the total residential count.

8333 Airport Boulevard View via KFA Architecture
The development reflects a growing trend of integrating supportive services directly into affordable housing. Redtail Crossing includes dedicated case management offices and a wellness studio as part of its indoor amenity program. Other shared facilities include a community room with a kitchen, a gym, laundry rooms, and a children’s playground. Outdoor features such as a picnic area and a community garden are located in secure, landscaped areas that double as visual buffers for residents.
The building design adopts a contemporary form with varied massing and façade treatments to minimize bulk along Airport Boulevard. A neutral-toned fiber cement cladding is punctuated by rhythmic window groupings, green accent panels, and angled rooflines that break down the scale of the structure. Artistic elements—including a prominent exterior mural by local artists—add visual interest to the street frontage and mark the project as a cultural as well as residential asset.
Redtail Crossing is the first fully electric affordable housing project in this part of Westchester, signaling a broader push for sustainability in subsidized housing construction. While still under construction as of July 2025, the project is expected to welcome its first residents by December of this year, with application and lottery processes now closed.
Subscribe to YIMBY’s daily e-mail
Follow YIMBYgram for real-time photo updates
Like YIMBY on Facebook
Follow YIMBY’s Twitter for the latest in YIMBYnews






what is the cost do they have singles etc how do you apply
When and where will you be taking applications
Understand ‘applications & lottery process ‘ is now closed . Is there a Wait-List ? If so … how to proceed.
Thank you in advance for your time & Consideration.
Why do they need to give two managers units? One is enough!