A large-scale affordable housing development geared toward seniors is on the boards in Reseda. A recent application submitted to the Los Angeles Department of City Planning details a proposal for a six-story apartment complex at 19300 West Sherman Way, located at the southeast corner of Sherman Way and Tampa Avenue. The new building would rise in place of an aging commercial center and associated surface parking.
The project, filed under the name Tampa Senior Apartments, is a joint effort between Meta Housing Corporation and Los Angeles Jewish Home for the Aging, the latter of which owns the roughly 2.5-acre development site. The project is designed by Y&M Architects.
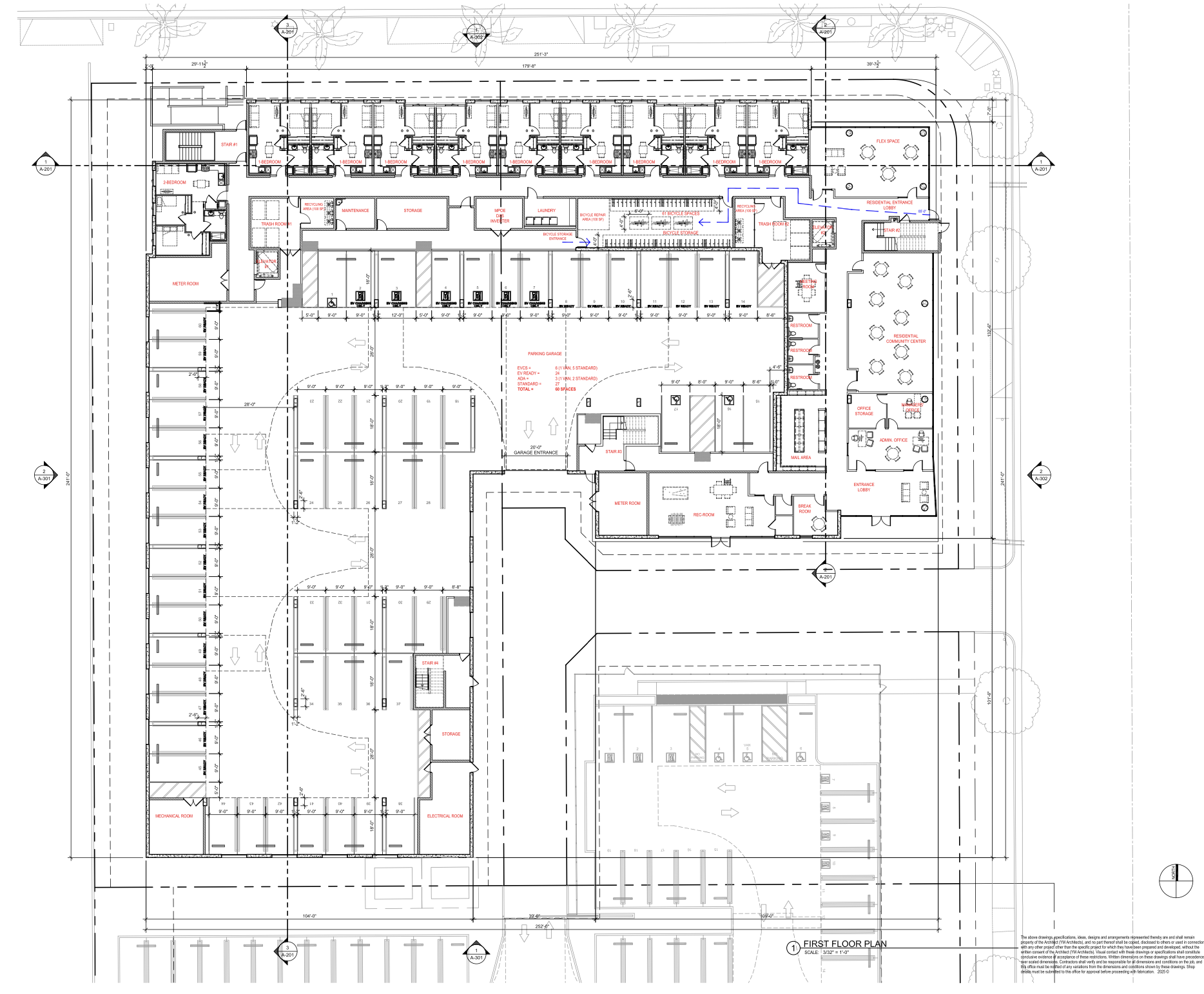
19300 West Sherman Way First Floor Plan via Y&M Architects
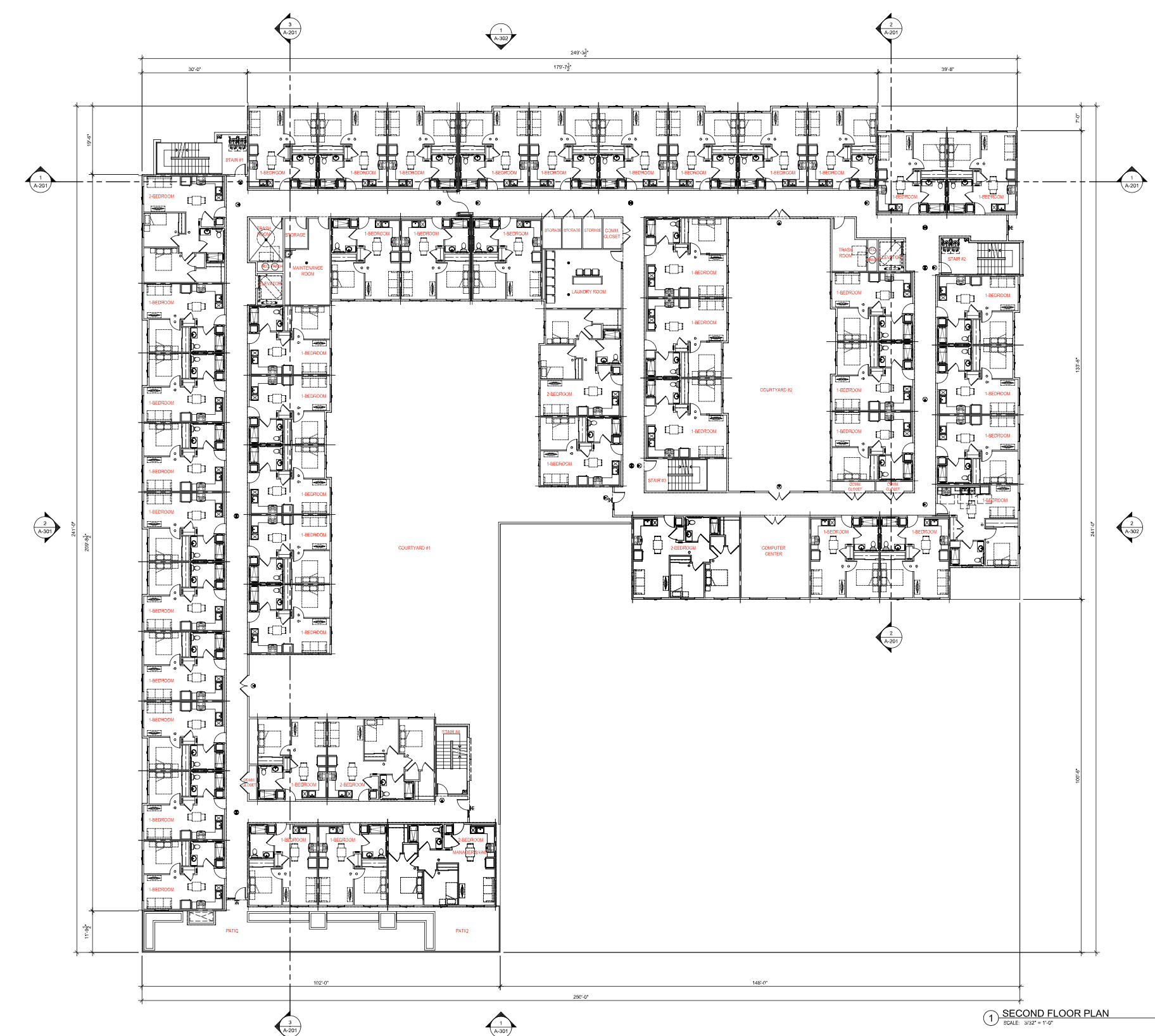
19300 West Sherman Way Second Floor Plan via Y&M Architects
Plans call for a total of 244 residential units across approximately 196,700 square feet of floor area. All apartments would be income-restricted and made available to low- and moderate-income seniors under the Affordable Housing Incentive Program.
The building will stand six stories tall and conform to a rectilinear massing with multiple courtyards and cut-outs to allow for cross ventilation and natural light. The architecture embraces a contemporary style defined by strong horizontal articulation, recessed balconies, and vertical green screening at stairwells. Though it spans a large footprint, the building is shaped to soften its presence along Sherman Way through tiered setbacks, landscaped buffers, and articulated façades that reduce perceived bulk.
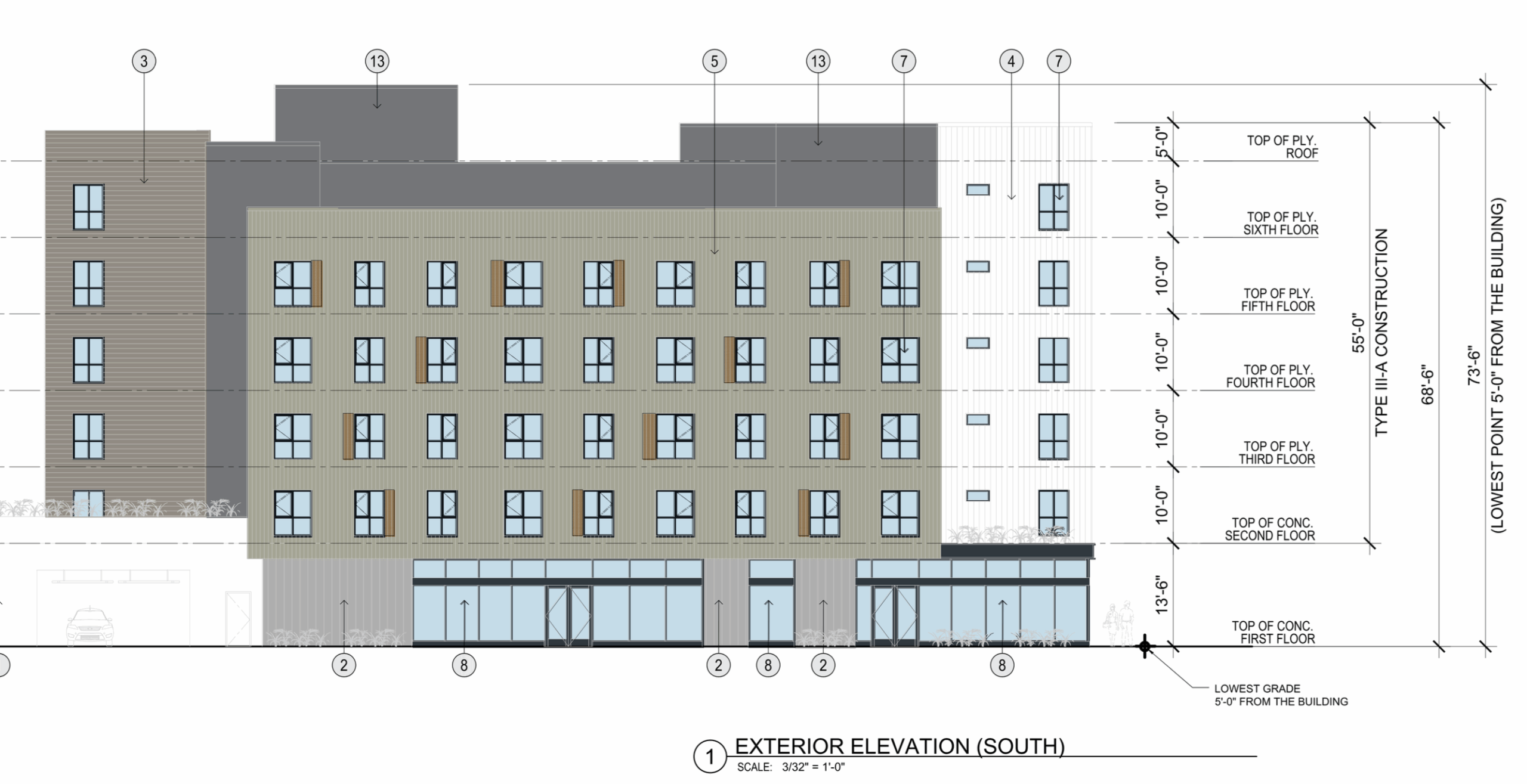
19300 West Sherman Way South Elevation via Y&M Architects
All homes will be reserved for seniors meeting income eligibility thresholds. Floor plans depict a mix of one-bedroom and two-bedroom configurations. The development also proposes 125 vehicle parking spaces as well as 20 short-term bicycle parking stalls situated along public-facing frontages.

19300 West Sherman Way Section 1 via Y&M Architects
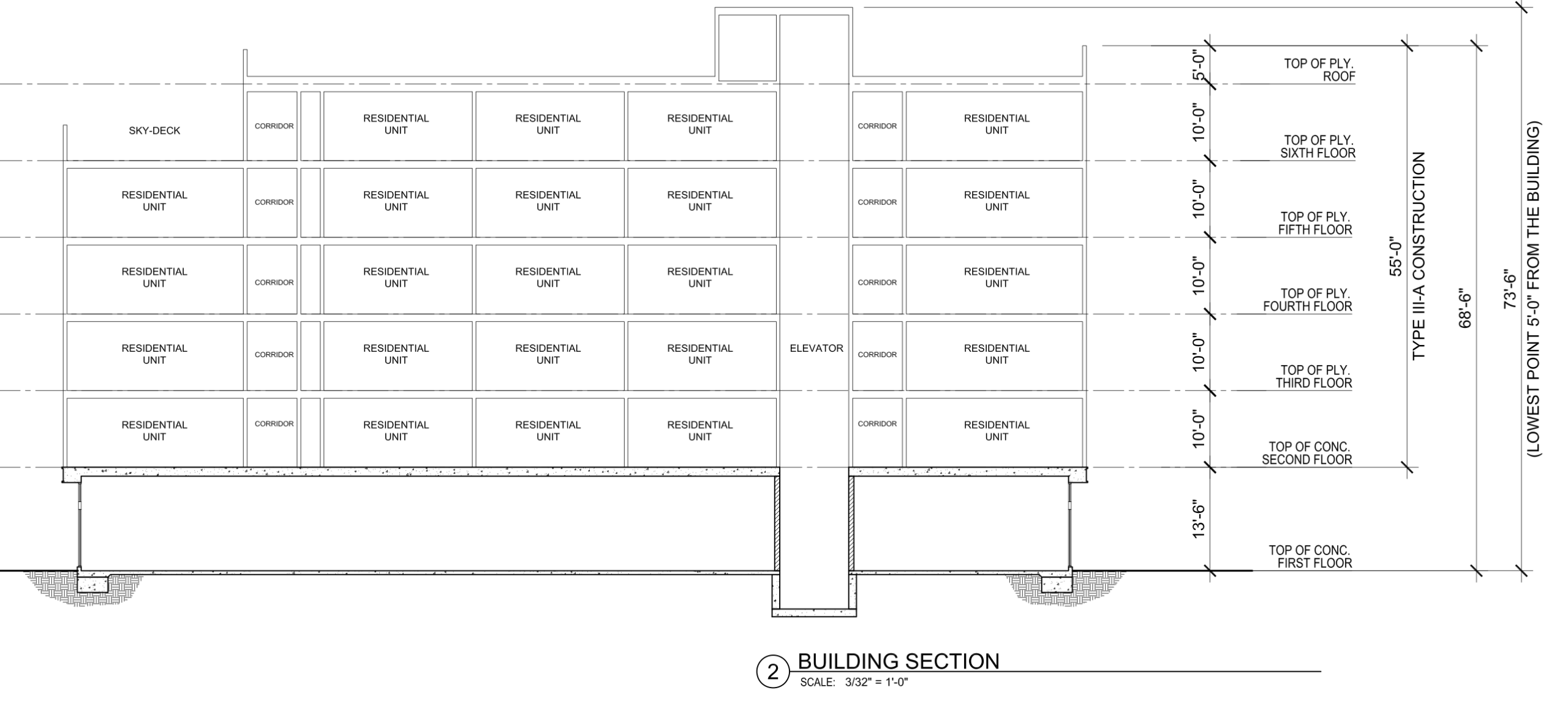
19300 West Sherman Way Section 2 via Y&M Architects
A robust program of on-site amenities has been integrated into the design. Ground-level common areas include a community room, flex space, administrative offices, and a wellness lounge. Outdoor amenities feature a landscaped rear yard of 3,890 square feet, a dog run, and a series of drought-tolerant gardens. Two major internal courtyards, measuring 6,861 square feet and 2,308 square feet respectively, are framed by shaded seating zones, planter walls, and recreational space for passive activities like yoga or group games.
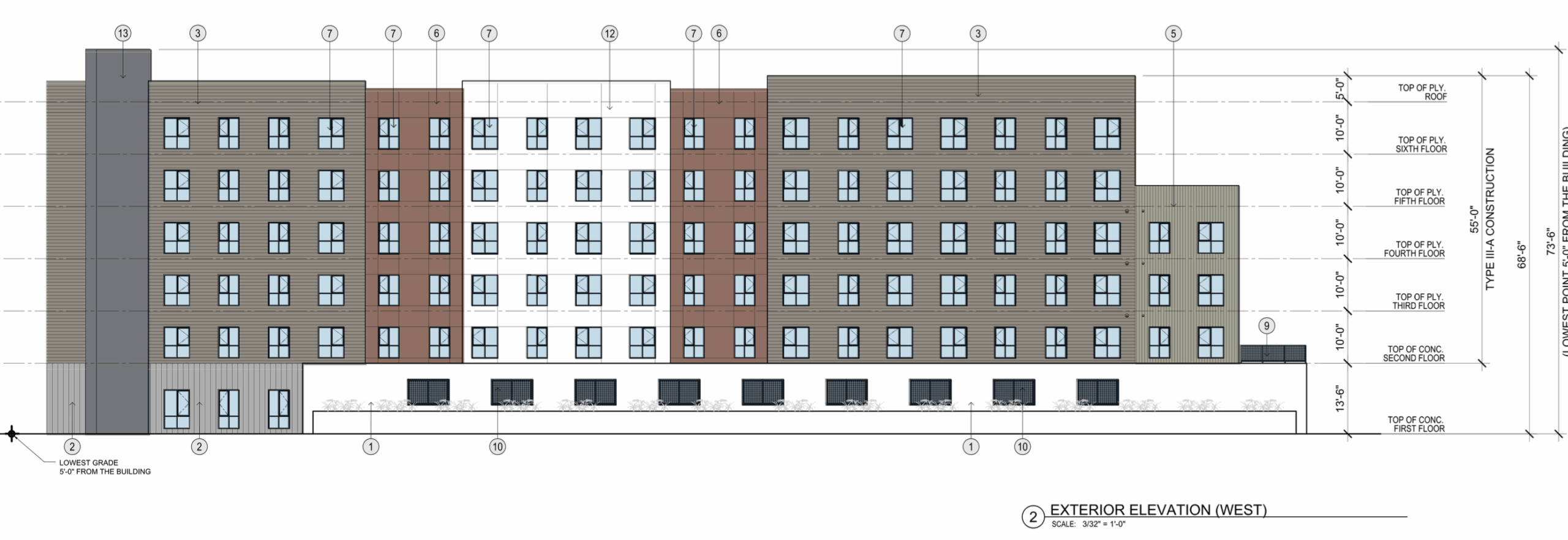
19300 West Sherman Way West Elevation via Y&M Architects
On the upper levels, additional gathering areas are planned. The fifth floor includes a rooftop terrace fitted with a BBQ counter, shade pergolas, and dedicated ADA-compliant seating zones. The sixth floor provides access to a rooftop deck with fiberglass tree planters and softscape features to create a calming, low-maintenance outdoor environment. The combined open space across all levels exceeds zoning minimums and reflects a design philosophy centered on wellness and accessibility.
The project is subject to streamlined processing through the City’s Affordable Housing Incentive Program, which allows for relief from certain zoning constraints in exchange for permanent affordability covenants. Landscape design, by MBE Landscape Architects, prioritizes native and drought-tolerant vegetation. A total of 70 trees will be planted on-site; distributed across the courtyards, street setbacks, and parking areas.

19300 West Sherman Way North Elevation via Y&M Architects
With its focus on aging-in-place design, publicly accessible frontage, and density near major arterial corridors, Tampa Senior Apartments adds meaningful housing capacity in the western San Fernando Valley. The site is served by multiple Metro lines and sits within walking distance of daily amenities, positioning it as a transit-friendly and socially responsive development.
Subscribe to YIMBY’s daily e-mail
Follow YIMBYgram for real-time photo updates
Like YIMBY on Facebook
Follow YIMBY’s Twitter for the latest in YIMBYnews

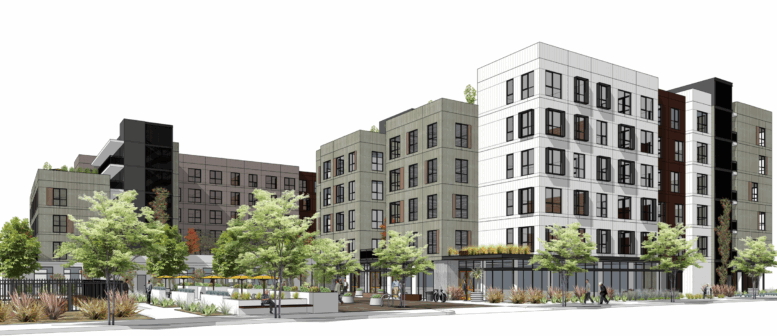
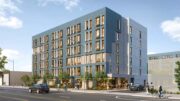
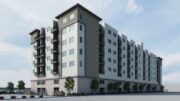
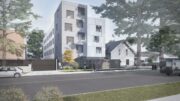
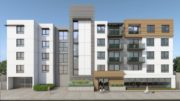
I am a senior and would like to know the qualifications in income to be able to rent either 2 bedroom or 1 bedroom. How soon will the projet be finished and who do I see or contact to be on the list? Also, what would be the top monthly rent be.
2 Seniors will rent the 2 or1 bd under affordable housing program
How and when we can apply
I am retired senior, I need 1 or 2 apartments under affordable housing program,How I can contact or to be on list. Thanks
How can I get on the list??