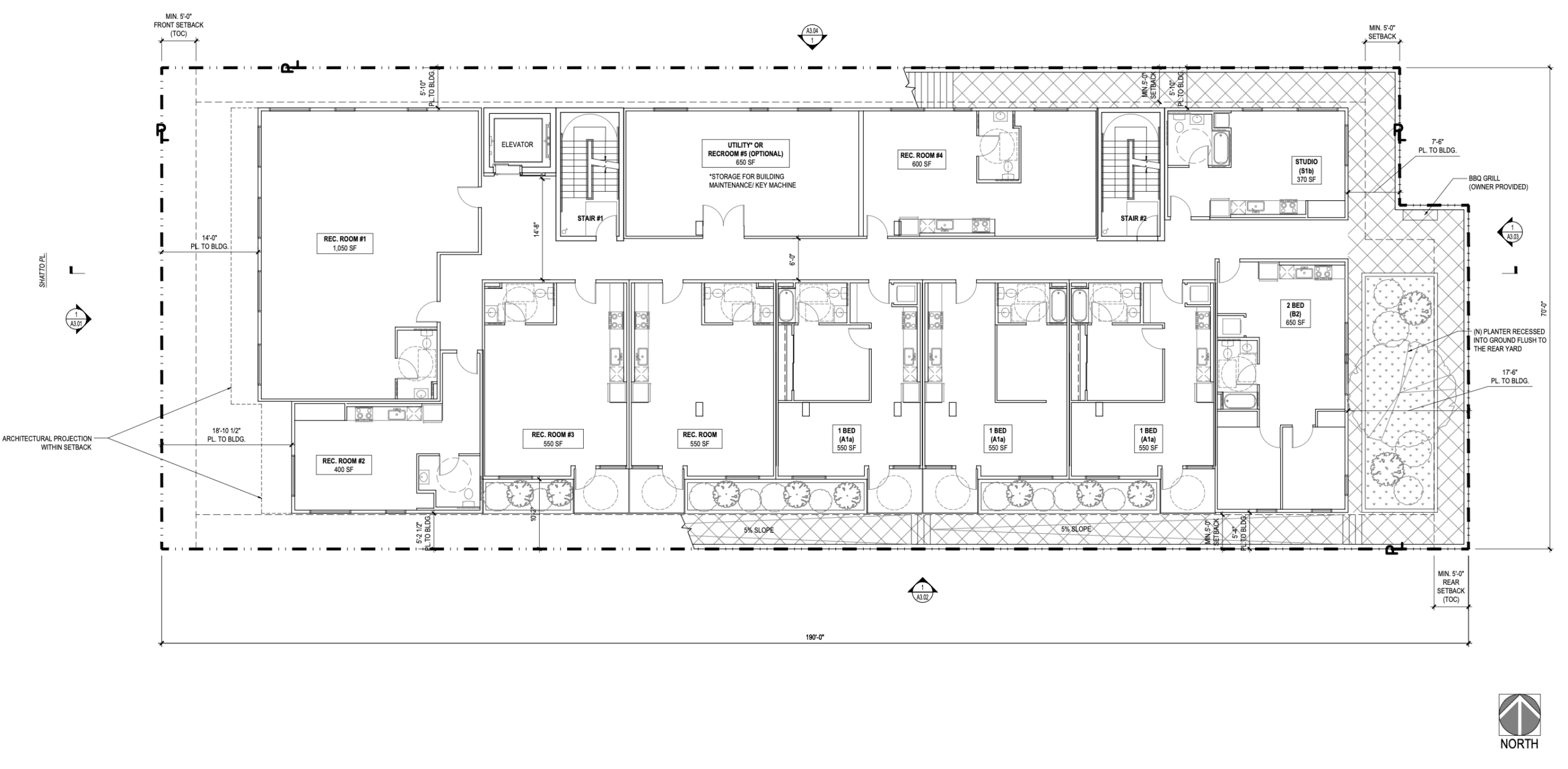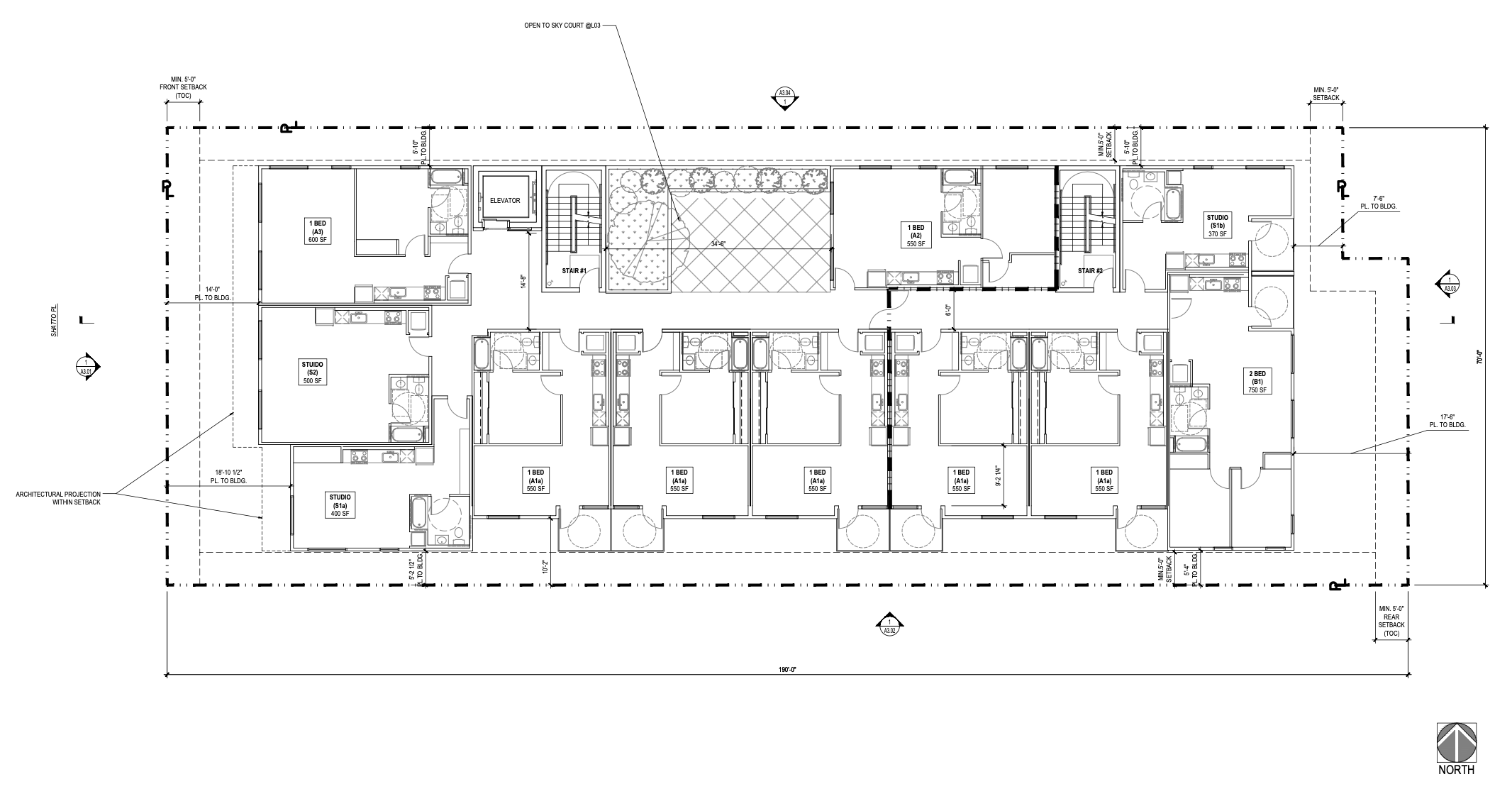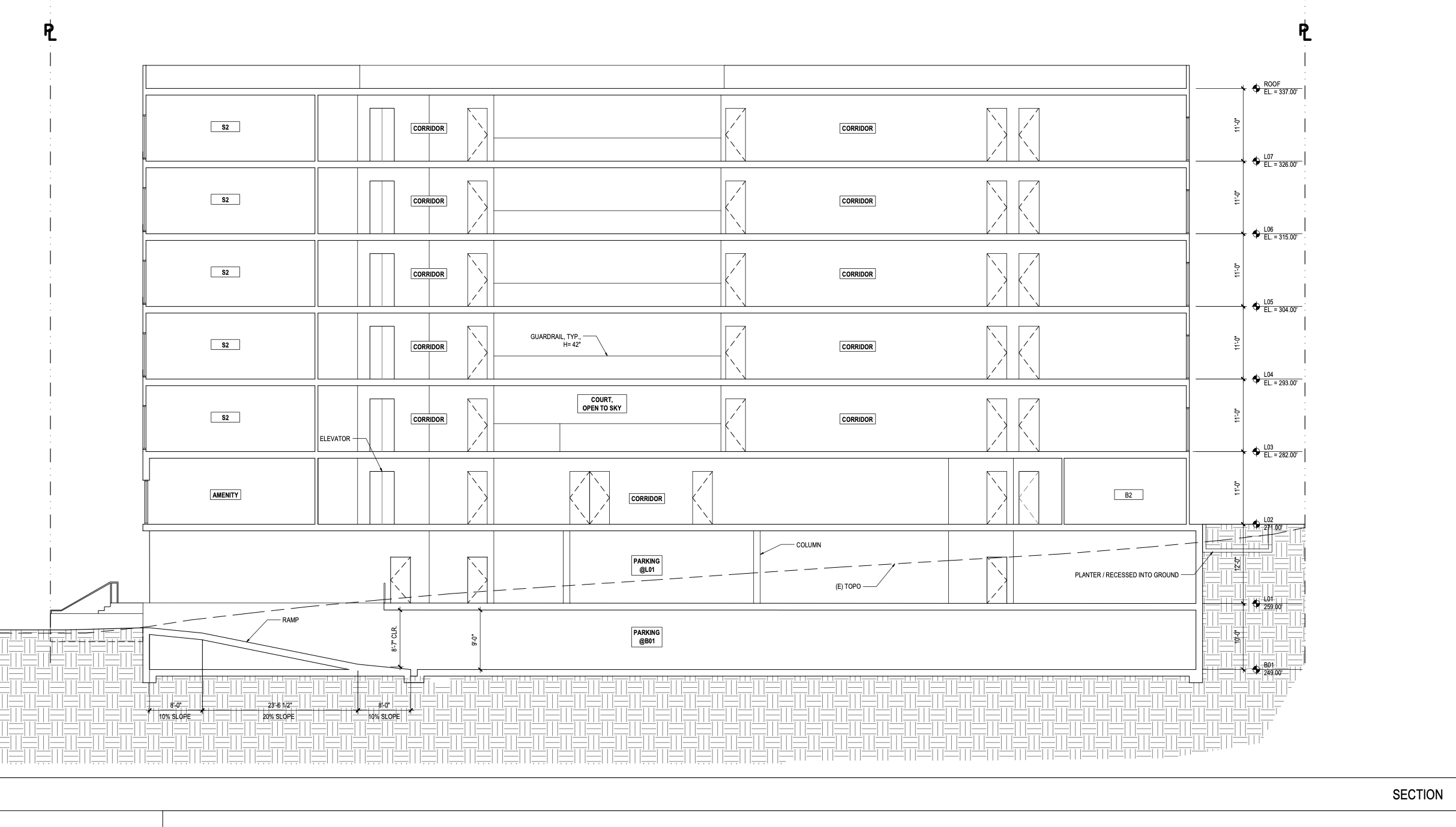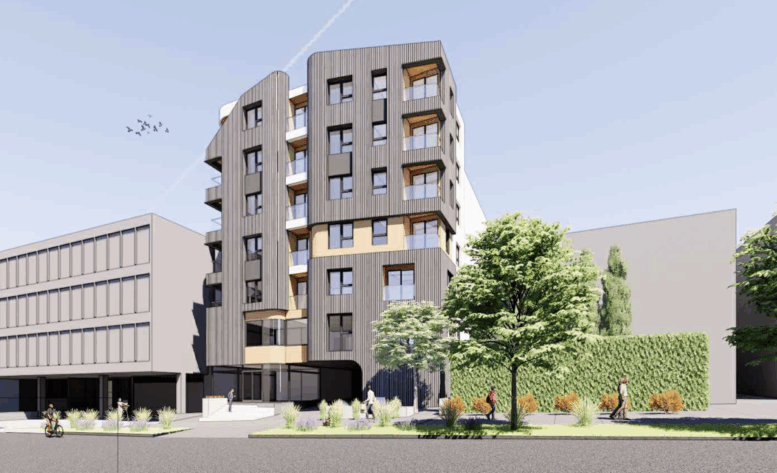A new multifamily development is on the way to Koreatown, where a surface parking lot at 446 South Shatto Place is poised to make way for a seven-story residential building. The project, proposed by Shatto Properties LLC, will bring 60 new apartments to a site located just south of 5th Street, between Vermont Avenue and Westmoreland Avenue.
The project site spans an area of 13,086 square feet and is currently improved with surface parking. The site falls within a Tier 4 Transit Oriented Communities (TOC) zone, which allows the developer to utilize several zoning incentives in exchange for affordable housing. Of the 60 apartments planned, 15 will be reserved as deed-restricted affordable units—equating to 25 percent of the project—targeted at extremely low-income households.

446 South Shatto Place Second Floor Plan via Andmore Partners
Designed by Andmore Partners, the structure will rise to a maximum height of just over 91 feet, built with five levels of wood-frame construction (Type III-A) above a concrete podium and an additional subterranean garage. The building massing takes full advantage of the allowable TOC height and setback reductions, using a uniform five-foot buffer on all sides of the lot. This creates a compact footprint that maximizes unit yield while retaining strategic pockets of open space.
The unit mix will include 18 studios, 36 one-bedroom apartments, and 6 two-bedrooms, with individual residences ranging from approximately 370 to 750 square feet. While the project is eligible for a full parking waiver under TOC guidelines, it will nonetheless include 44 vehicle spaces—22 at-grade and 22 within the basement level. Bicycle parking is provided in full, with 48 long-term spaces housed in a secured basement facility and 5 short-term stalls located at the street level near the entrance.

446 South Shatto Place Floor Plan Level Three to Seven via Andmore Partners
Open space on the site is creatively integrated into the design. A total of 4,700 square feet will be allocated across a ground-floor rear yard, multiple private balconies, and several indoor recreation rooms. Notably, the third floor features a central courtyard open to the sky, while five recreation rooms—ranging from 400 to over 1,000 square feet—serve as shared amenities. A series of 40 private balconies are dispersed across all levels above the ground floor, each measuring 50 square feet, positioned along the south elevation for maximum light and privacy.

446 South Shatto Place Section via Andmore Partners
The project’s visual identity leans contemporary, with architectural elevations suggesting a crisp, modern façade. Clean lines, recessed balconies, and a flat parapet roof define the massing, while vertical articulation and subtle projections offer relief from the building’s otherwise uniform geometry. No green roof or amenity deck is planned; roof access will be limited to maintenance functions only.
According to the plans, the total allowable floor area for the site is 45,050 square feet. The proposed development comes in just under the maximum, with a total buildable floor area of 44,661 square feet, yielding an FAR of 4.21:1—well above the by-right 1.5:1 ratio, thanks to TOC incentives. No public funding or tax credits are being used for this project; it is entirely privately financed.
446 South Shatto sits within walking distance of both the Wilshire/Vermont and Wilshire/Normandie subway stations, reinforcing its designation within one of the city’s highest-density TOC tiers. With a thoughtful combination of affordability, walkability, and compact design, the development adds much-needed housing to one of Los Angeles’s most housing-constrained neighborhoods.
Subscribe to YIMBY’s daily e-mail
Follow YIMBYgram for real-time photo updates
Like YIMBY on Facebook
Follow YIMBY’s Twitter for the latest in YIMBYnews






Be the first to comment on "60-Unit Apartment Building Planned at 446 South Shatto Place in Koreatown"