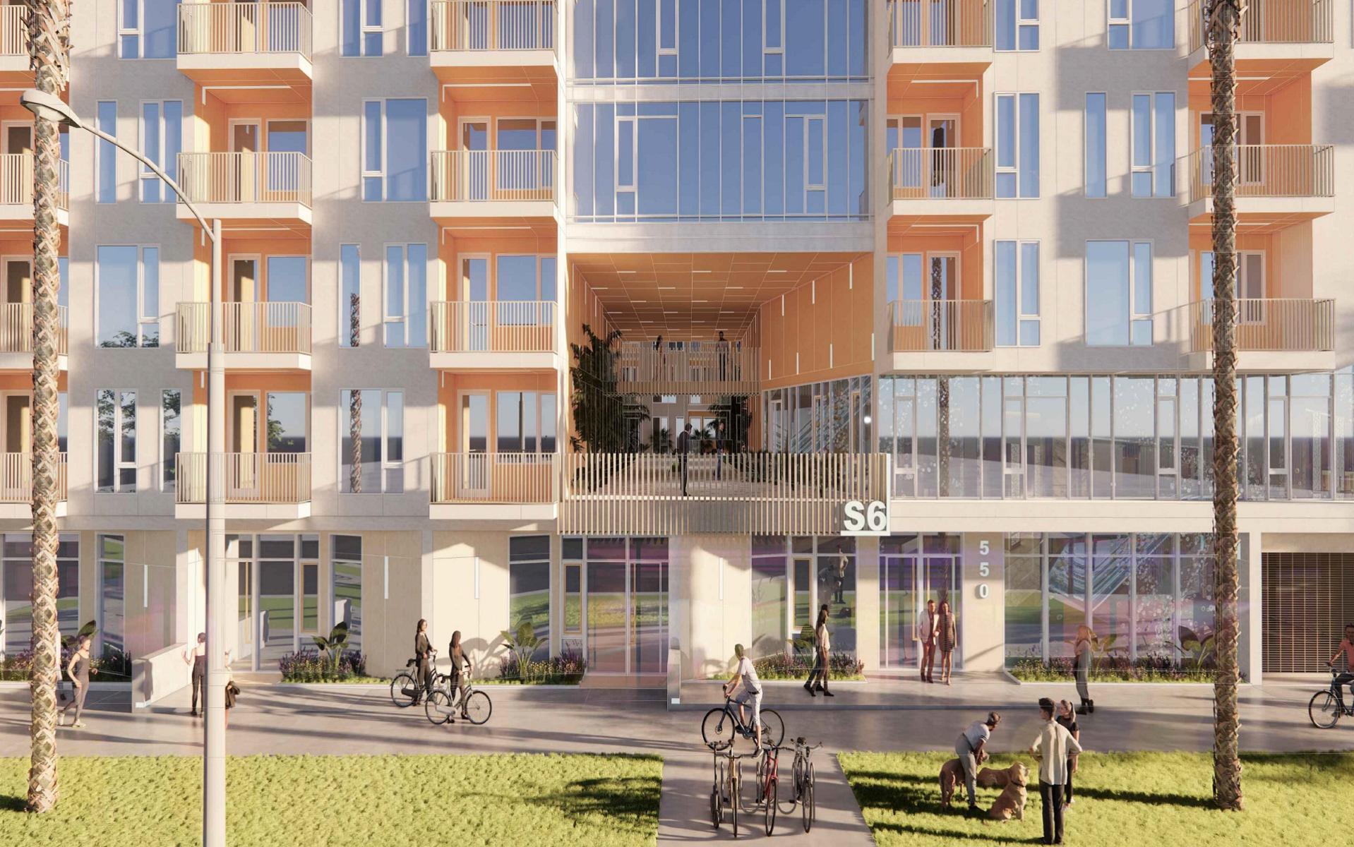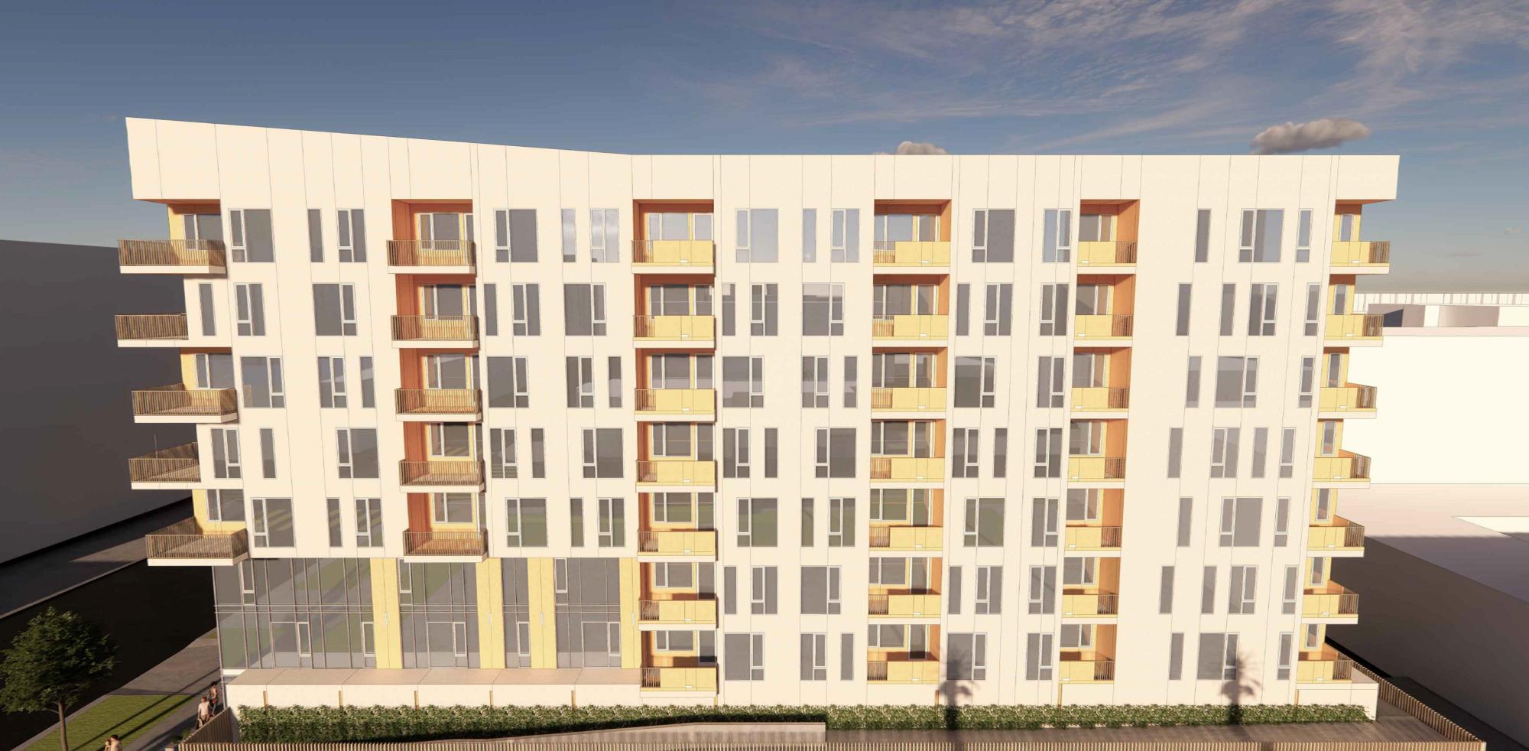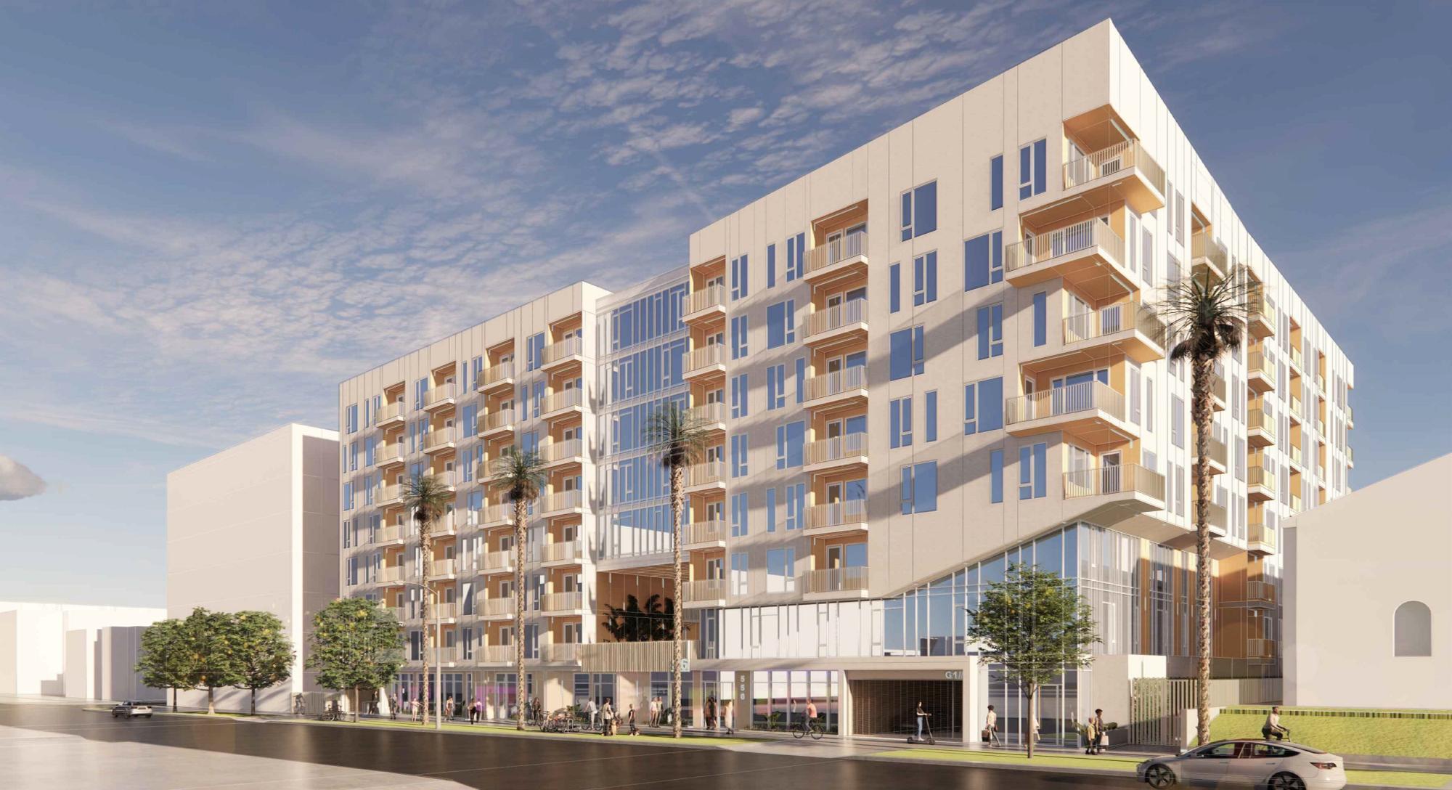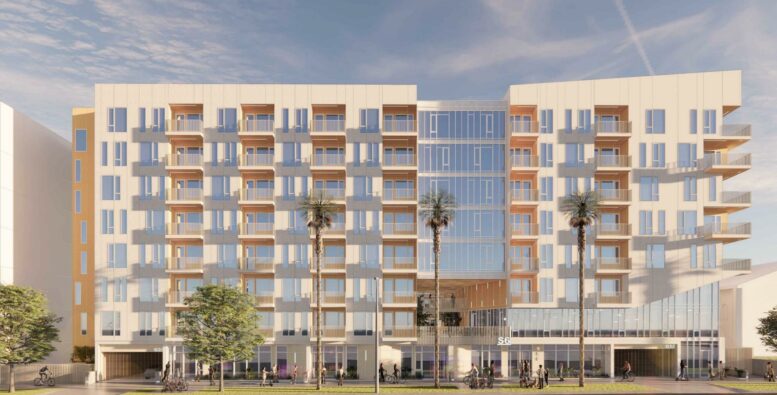A new scaled-down proposal for a housing project has been approved for development at 550 South Shatto Place in Koreatown, Los Angeles. The project proposal includes the development of a new eight-story building offering 318 apartments.
Townline and Forme Development are the project developers. KTGY is responsible for the designs. Omgivning is serving as architect for the reuse of the 1930s church.

550 South Shatto Place Facade via KTGY
Previously, a 40-story tower was proposed for development. Earlier last week, Los Angeles City Planning Commission approved an updated small-scaled proposal for housing and commercial spaces within an eight-story building. The project site is located north of 6th Street in Koreatown.

550 South Shatto Place View via KTGY
The scope of work includes the development of a new eight-story mixed-use complex offering 318 apartments. The units are proposed to be designed as a mix of studios, one-bedroom, and two-bedroom floor plans. Additionally, a two-level, 194-car parking garage. The proposed development would also include approximately 21,000 square feet of commercial space to be partially located within a repurposed church at the corner of 6th and Shatto.

550 South Shatto Place via KTGY
The project is also granted approval for density bonus incentives to permit a larger, taller building than allowed by zoning rules, as well as waivers of other development standards. In exchange, 35 of the proposed apartments would be set aside for rent by very low-income households.
Construction is expected to occur over an 18-month period.
Subscribe to YIMBY’s daily e-mail
Follow YIMBYgram for real-time photo updates
Like YIMBY on Facebook
Follow YIMBY’s Twitter for the latest in YIMBYnews






Be the first to comment on "New Proposal Approved for 550 South Shatto Place, Koreatown, Los Angeles"