Revised plans have quietly refreshed the look and feel of the mixed‑income housing complex taking shape at 1640 Fifth Street in Santa Monica, introducing warmer terra‑cotta accents, darker metal panels, and new rooftop plantings after three rounds of Architectural Review Board feedback.
The eight‑story structure from Lincoln Property Company, designed by local KFA Architecture, would occupy a mid‑block site just a short walk north of Metro’s E Line terminus at Downtown Santa Monica Station.

1640 5th Street Aerial View via KFA Architecture
Current drawings call for 132 apartments arranged around two landscaped courtyards, with the residential mass stepping back at the upper floors to ease into the neighborhood’s lower‑rise context. Homes span an unusually broad range of layouts—studios all the way up to three‑bedrooms—with a handful of larger family‑sized plans in the mix. A three‑level subterranean garage is set to provide an equal number of parking stalls, while ground‑floor live/work lofts line Fifth Street to keep the sidewalk animated throughout the day.
To unlock its extra height and floor area, the project relies on State Density Bonus provisions that require fifteen deed‑restricted units: five reserved for very‑low‑income households, five for low income, and five for moderate income. In exchange, the design gains the floor‑area ratio and setback relief needed to reach its 132‑unit program—an arrangement city staff have endorsed as a textbook application of California’s affordability incentives.

1640 5th Street View via KFA Architecture
Amenities focus on outdoor space and transit proximity. The two interior courtyards double as light wells and gathering areas, while a rooftop deck capped by a lap‑sized pool now sports a thicker ring of planters added at the Board’s request for more greenery. Fifth Street residents will also benefit from a mid‑block paseo that threads through the site and funnels directly toward the light‑rail station, underscoring the project’s transit‑oriented intent.
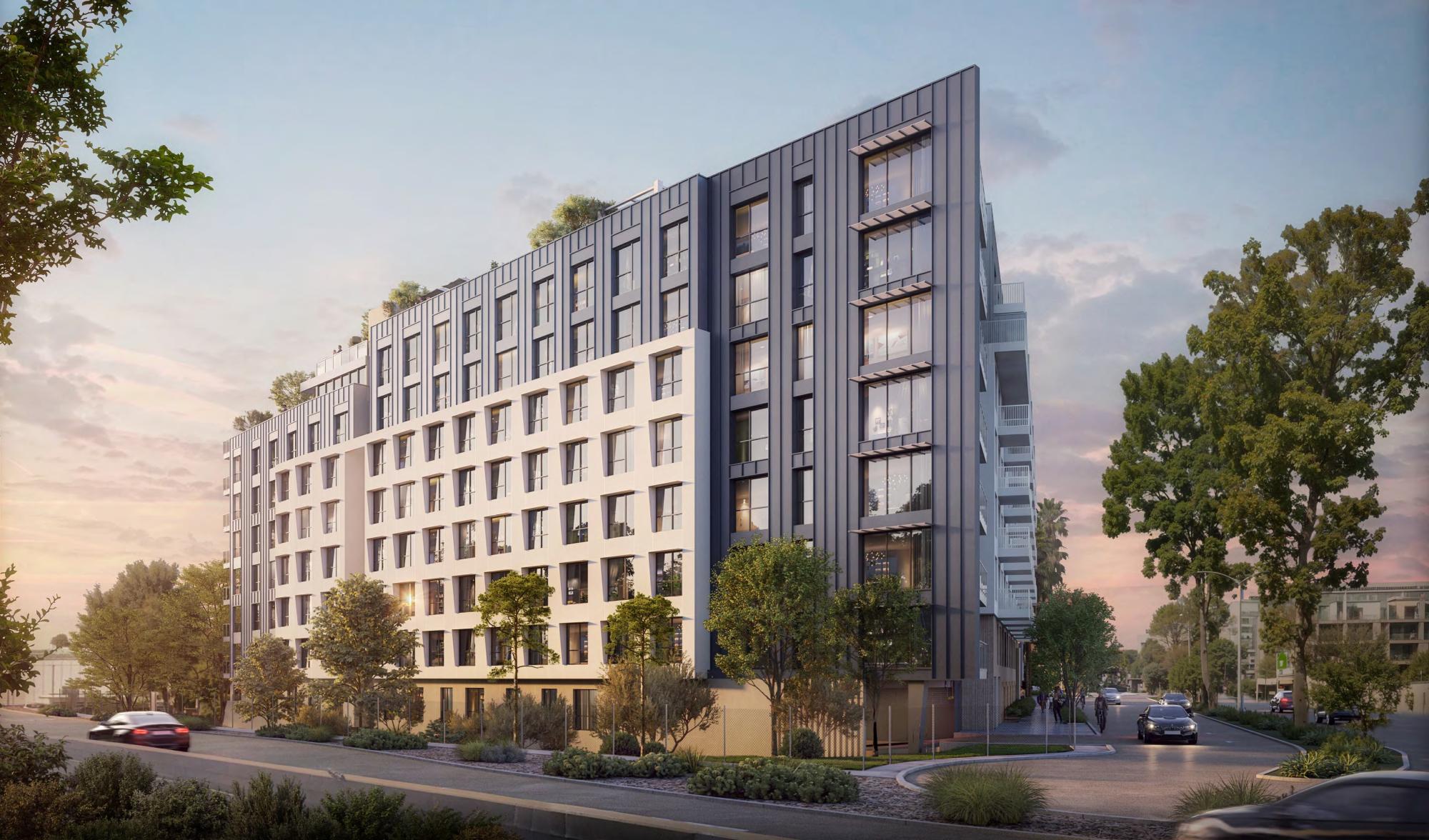
1640 5th Street via KFA Architecture
The Fifth Street apartments represent the first piece of a broader concept, floated in 2023, to consolidate adjoining parcels into a single campus delivering as many as 570 homes next to the rail stop. If the ARB signs off on the latest color and material tweaks later this summer, Lincoln Property Company expects to break ground quickly, with completion penciled in for fall 2025.
Subscribe to YIMBY’s daily e-mail
Follow YIMBYgram for real-time photo updates
Like YIMBY on Facebook
Follow YIMBY’s Twitter for the latest in YIMBYnews

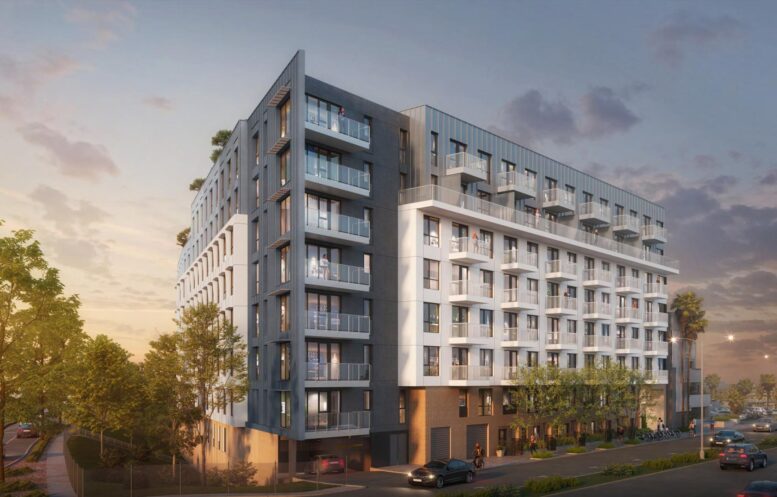
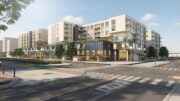
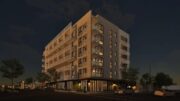
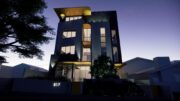
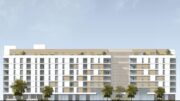
Will this location offer mixed income apartments?
We would like to apply for affordable housing program for 2 seniors.
YIMBY doesn’t own the building, they can’t help you to apply.