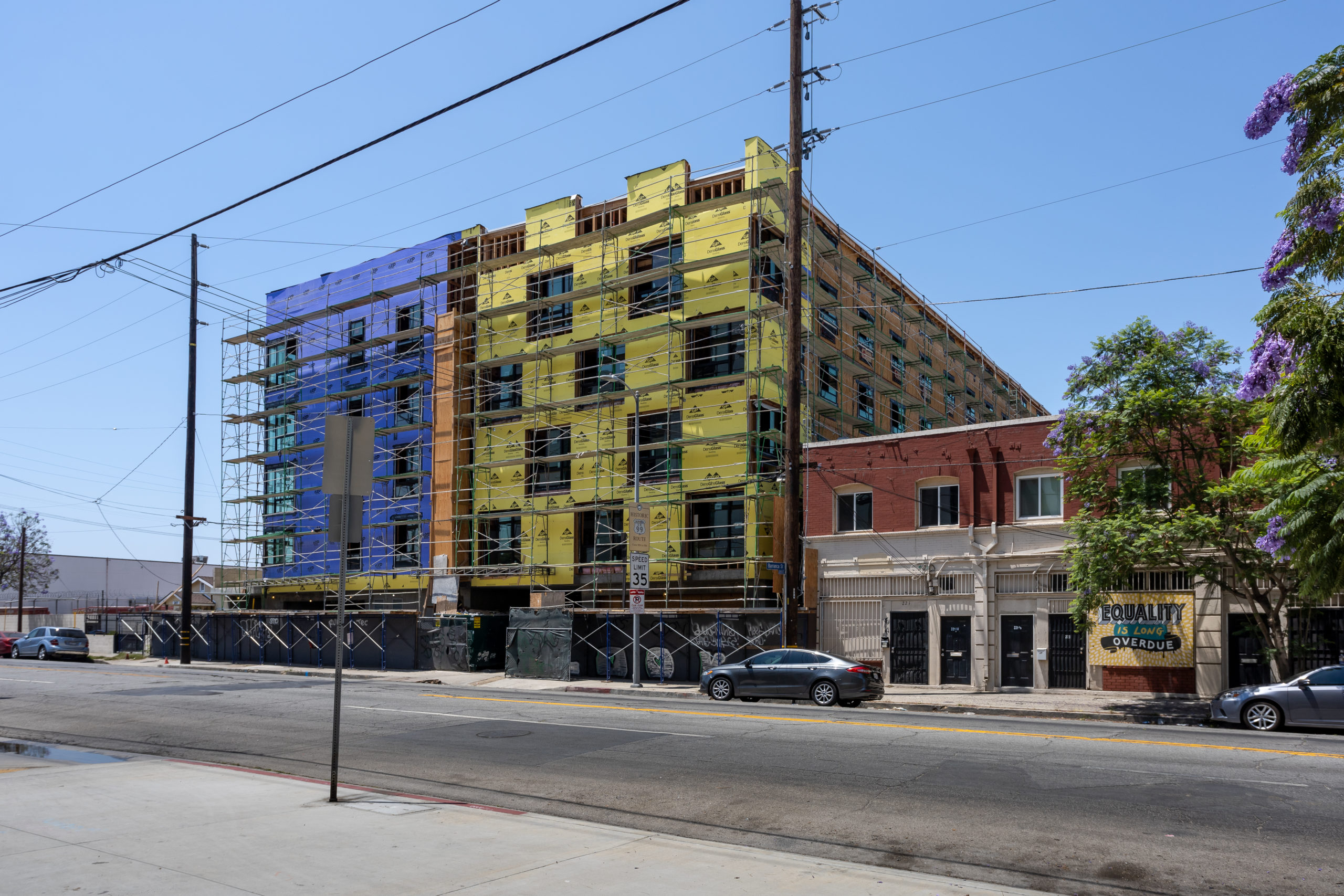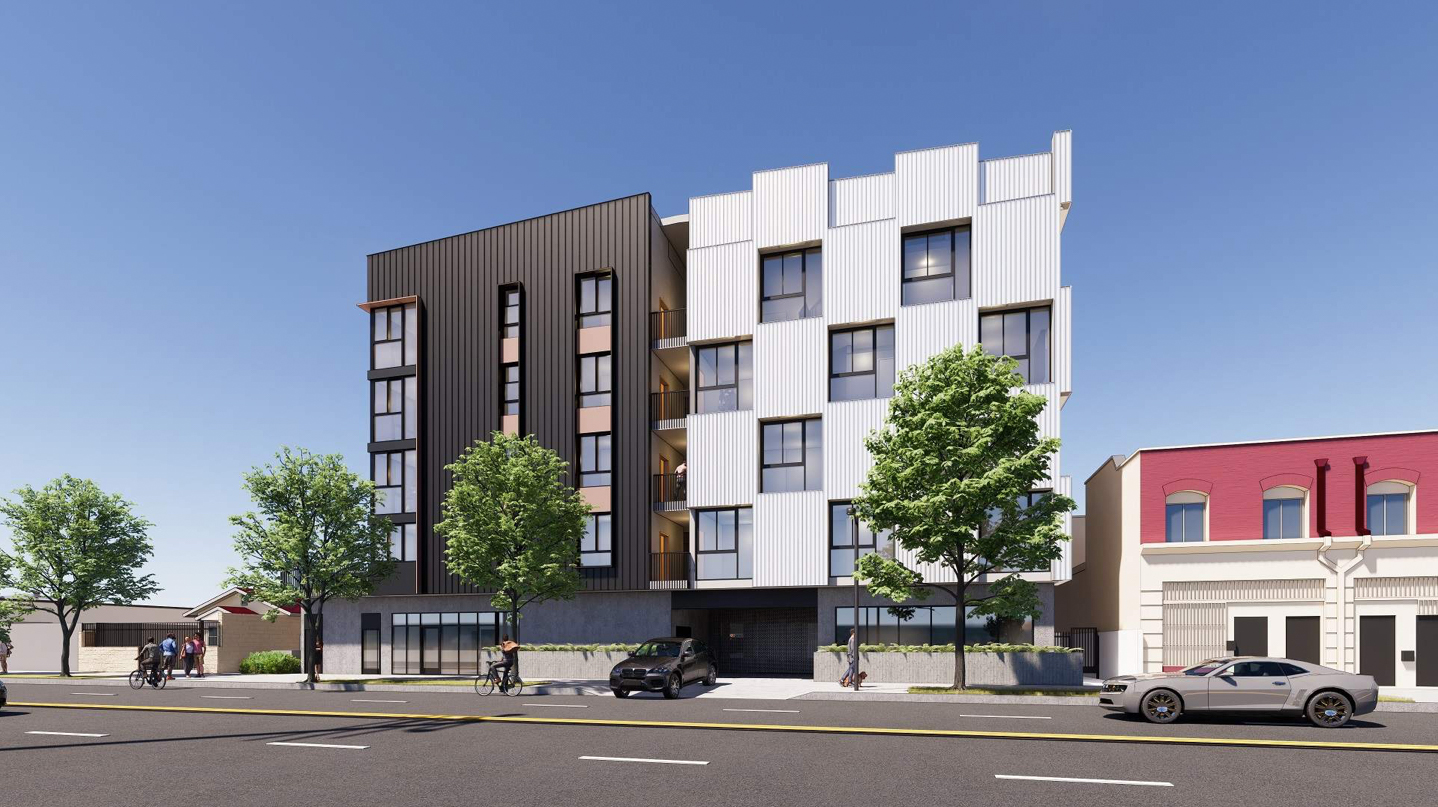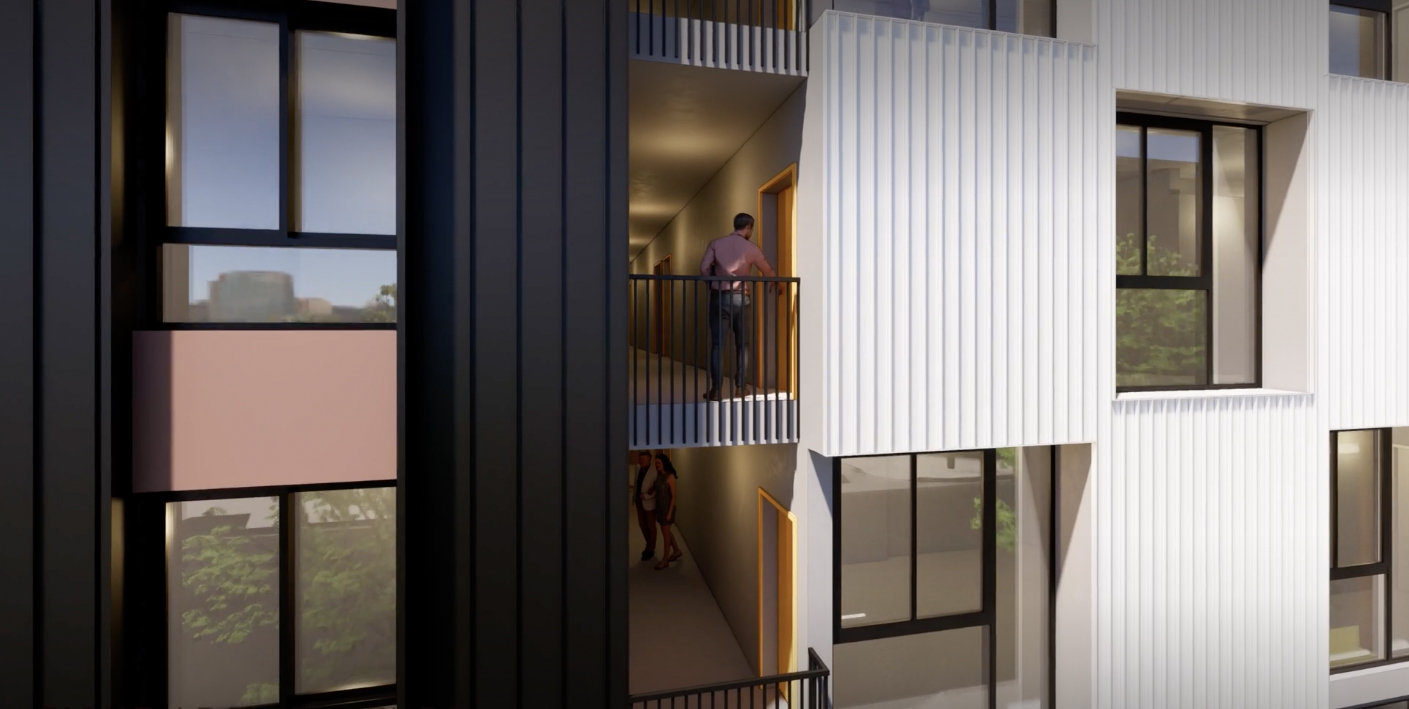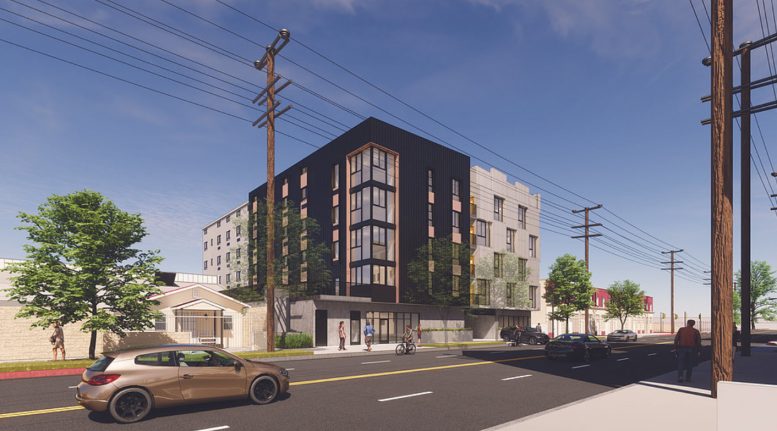Exterior finishing has started at 215 North San Fernando Road, in Lincoln Heights. The project is by 4Site Real Estate, also wrapping up work on a larger development across the street. Combined, the buildings will modernize and revitalize the area.

215 North San Fernando Road. Photo by Stefany Hedman.
215 North San Fernando will be 59 feet tall, 147 feet long, 137 feet wide when completed. The interior will house five levels, totalling in 52,000 square feet of floor. The inside will contain 81 apartments and a mezzanine on one level.

215 North San Fernando Road. Rendering by Tighe Architecture.
A standout feature will be the rooftop deck with views of the city. Other amenities include a gym and lobby. Parking will be on the ground floor, with two compact, one disabled, and 12 standard spaces. For bicycle parking, 80 long-term and 10 short-term spaces will be provided. The San Fernando/Humboldt bus stop is a block away, and the Lincon/Cypress Station, connecting to the L Line is also close by.

215 North San Fernando Road. Rendering by Tighe Architecture.
Tighe Architecture is behind the design, which will include some live/work units. They collaborated with Kim & Associates for part of the project. Renderings depict a modern, industrial, podium style design, broken up by a central staircase and featuring large windows on some of the units.
Subscribe to YIMBY’s daily e-mail
Follow YIMBYgram for real-time photo updates
Like YIMBY on Facebook
Follow YIMBY’s Twitter for the latest in YIMBYnews






Be the first to comment on "Exterior Finishing Started at 215 North San Fernando Road, in Lincoln Heights"