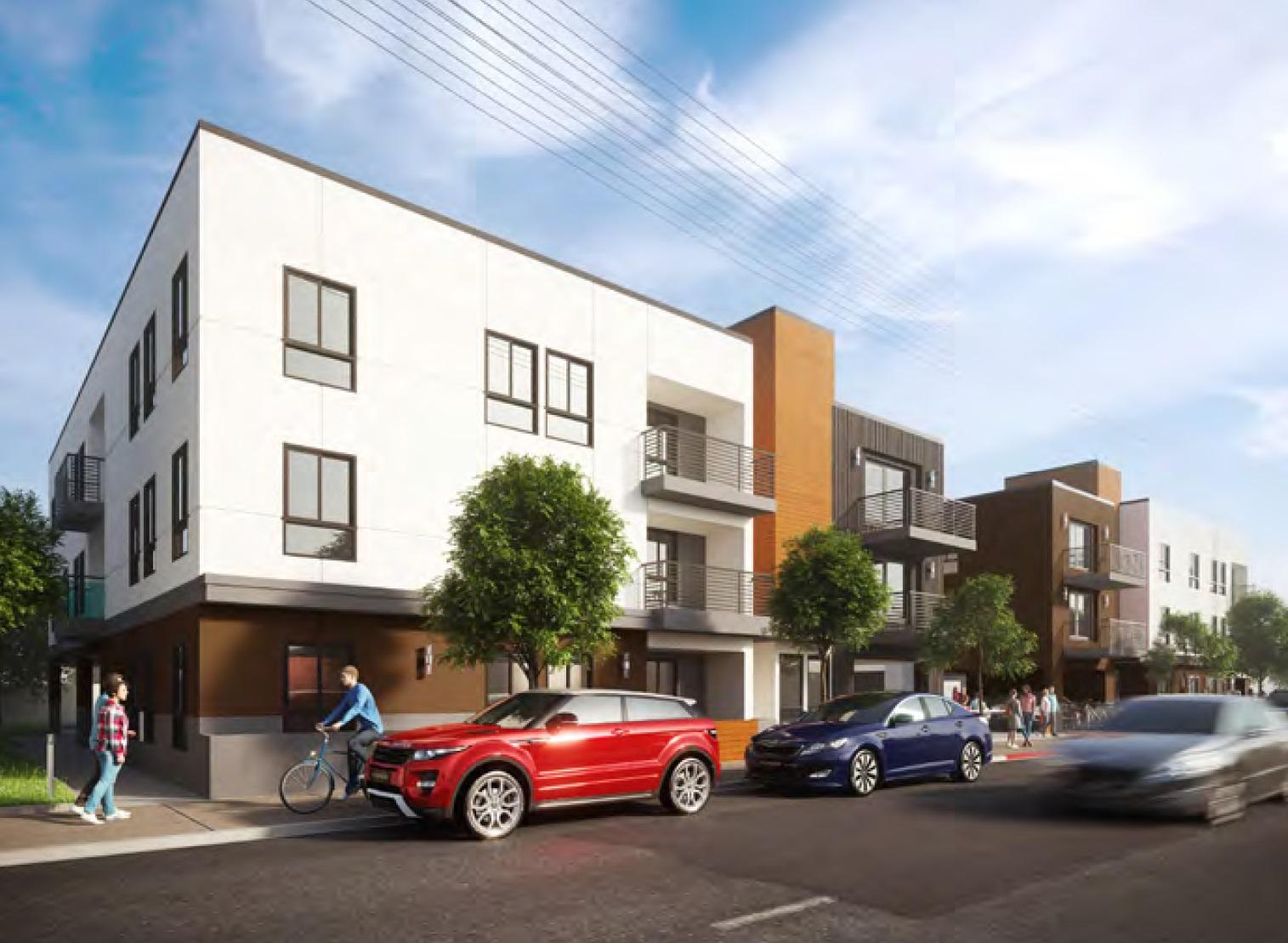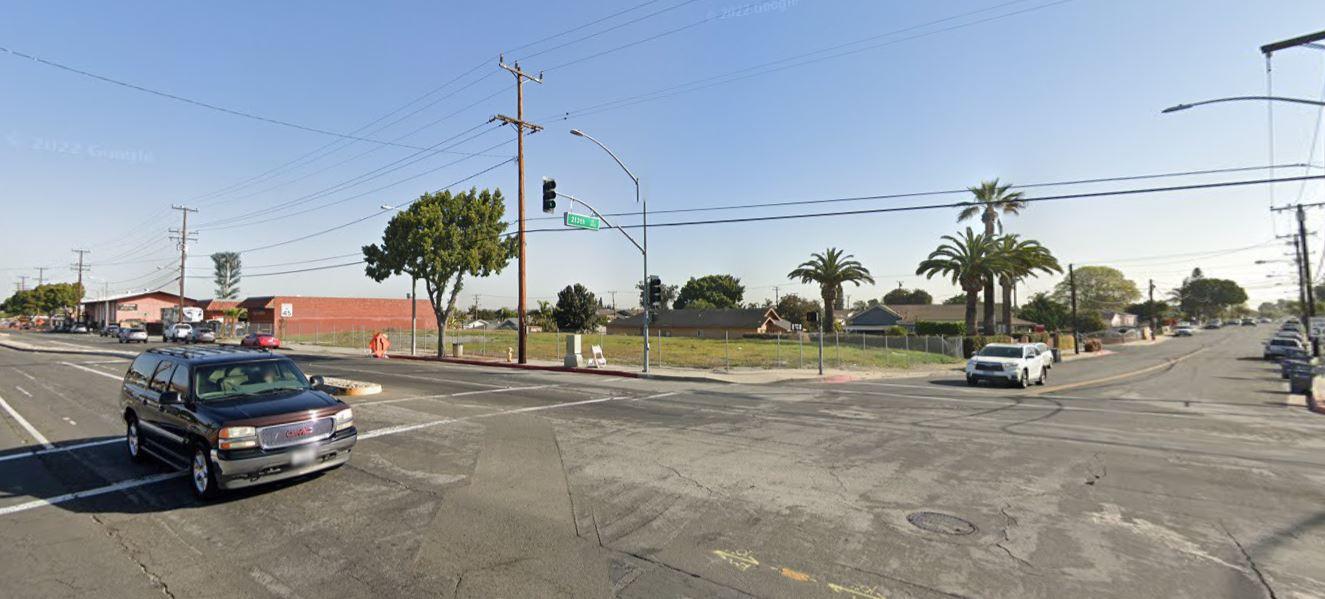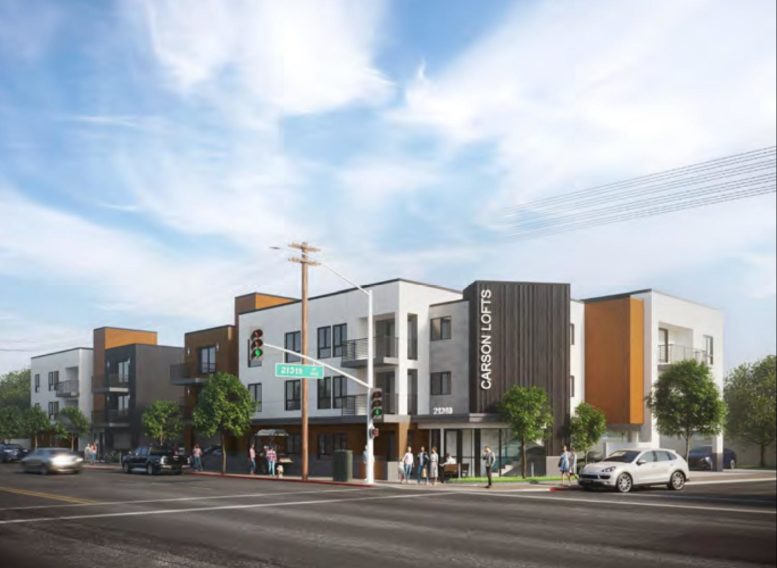A new housing project has been planned at 21240-21250 Main Street in Carson, Los Angeles. The project proposal includes the development of two three-story residential buildings on a vacant property lot.
NOLO Design is responsible for the design concepts.

The Carson Lofts Elevation via NOLO Design
Named the Carson Lofts, the project will bring 19 residential units constructed in two three-story buildings. The residences will be designed as a mix of two-bedroom, three-bedroom, and four-bedroom units. The dwellings will range from 945 square feet to 2,061 square feet in size. The project will also bring 43 parking stalls on the site.

21240-21250 Main Street View via Google Maps
Architectural plans depict the project as a pair of contemporary low-rise structures, wrapped with a brick wall. The project is pending approval of entitlements, including a zone change and a general plan amendment, construction of the Carson Lofts is expected to kick off in March 2023 and conclude in July 2024.
The property site is a vacant lot at 213th Street and Main Street, just southeast of the Carson Arts Colony, a similar-sized affordable housing complex built by Meta Housing Corp.
Subscribe to YIMBY’s daily e-mail
Follow YIMBYgram for real-time photo updates
Like YIMBY on Facebook
Follow YIMBY’s Twitter for the latest in YIMBYnews






How can I apply please please let me no
How to apply for a apartment