A senior housing project has revealed new designs for development at 280 Ramona Street in Pasadena. The project proposal includes the development of 106 apartments on a city-owned site.
Rancho Cucamonga-based National CORE is the project developer. Onyx Architects is responsible for the designs.
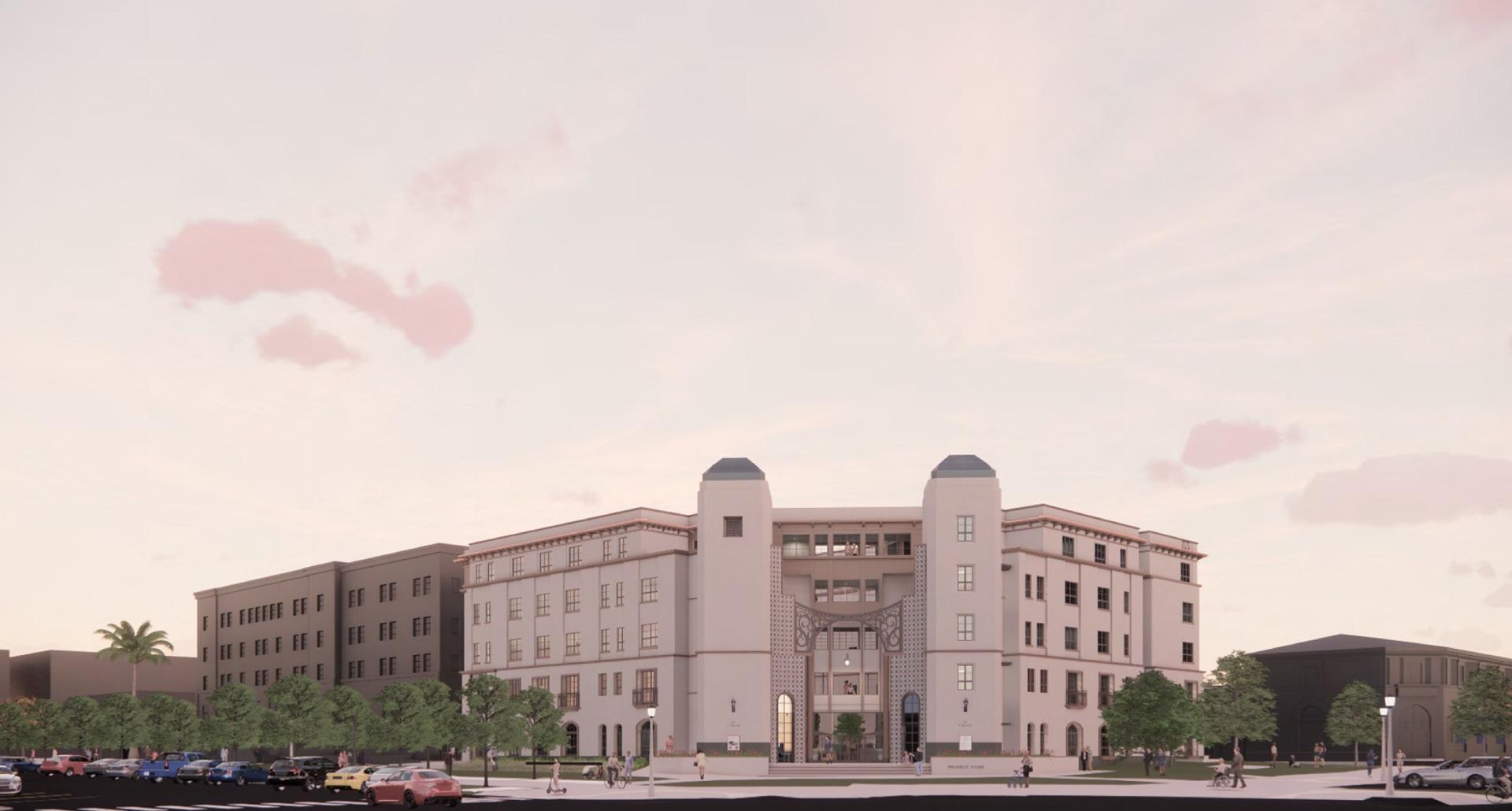
280 Ramona Street via Onyx Architects
Two years ago, National CORE’s proposal was selected by the City of Pasadena. The winning submission beat out competing proposals from Abode Communities and BRIDGE Housing. The project was envisioned as a five-story building featuring 112 apartments, all reserved for seniors making 50 percent or less than the area median income. The building also featured a basement parking for 50 vehicles.
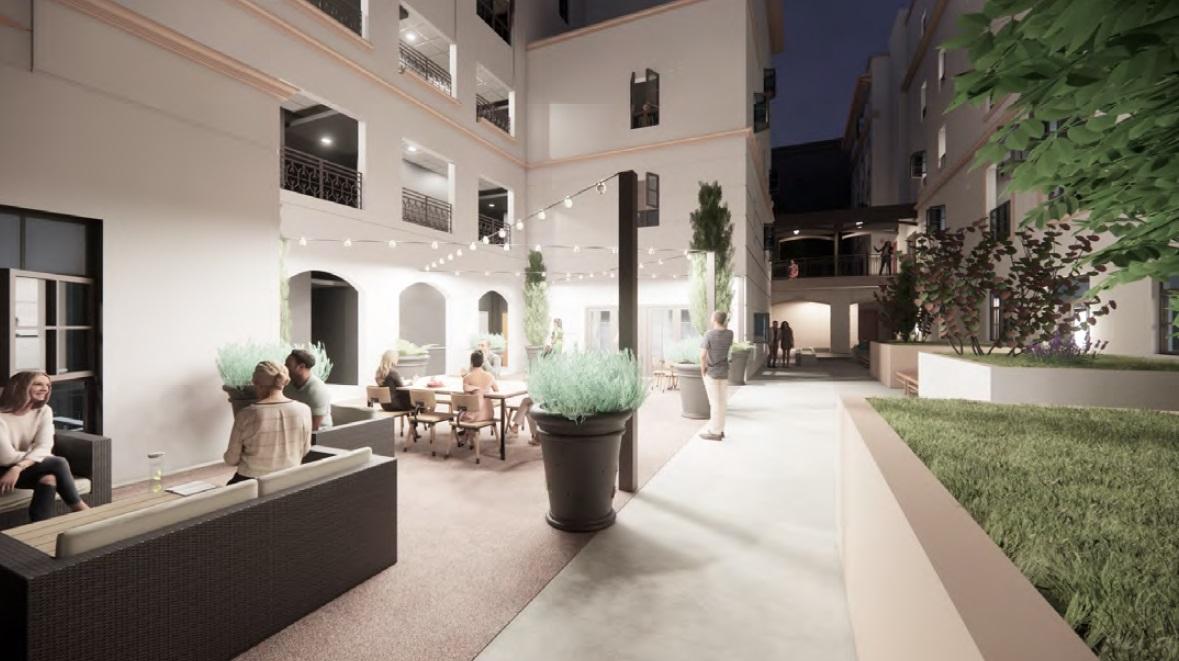
280 Ramona Street Courtyard via Onyx Architects
The final plan retains a similar style to the winning proposal announced in October 2020, but returns as a slightly smaller 106-unit building. The design for 280 Ramona has evolved over multiple hearings before the Commission, adding new refinements and modulation to the building facade, while also cutting subterranean parking for financial reasons.
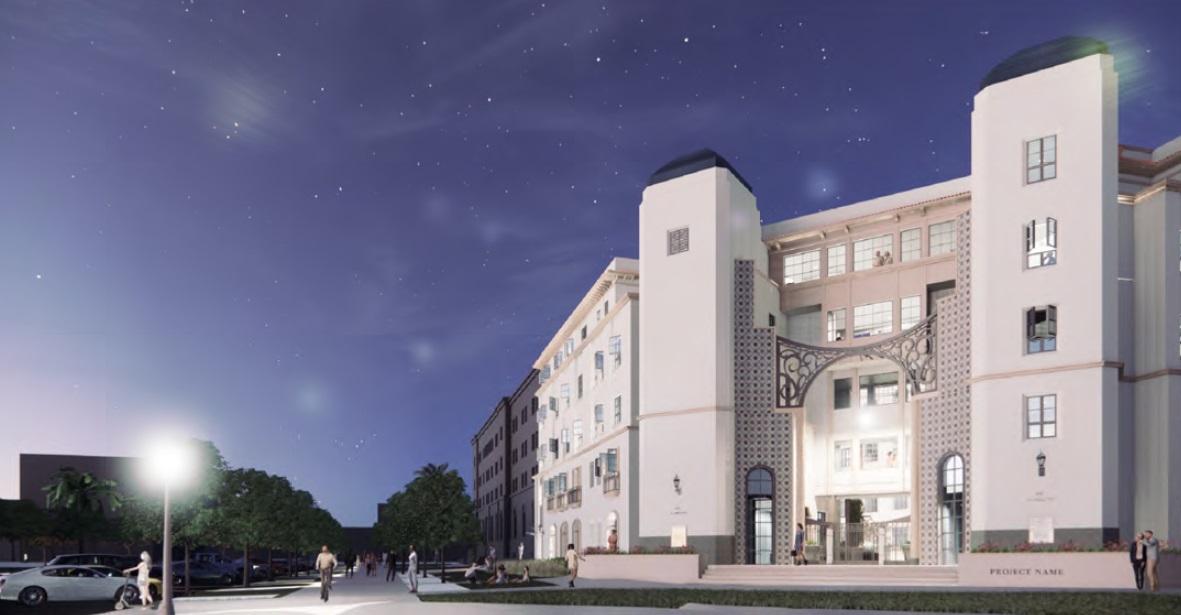
280 Ramona Street Night View via Onyx Architects
New renderings reveal a U-shaped building in the Mediterranean Revival style, centered on an open-air courtyard. The building features a chamfered facade at its southeast corner facing Centennial Plaza, as well as setbacks to match the street wall of surrounding buildings.
The estimated construction timeline has not been announced yet.
Subscribe to YIMBY’s daily e-mail
Follow YIMBYgram for real-time photo updates
Like YIMBY on Facebook
Follow YIMBY’s Twitter for the latest in YIMBYnews

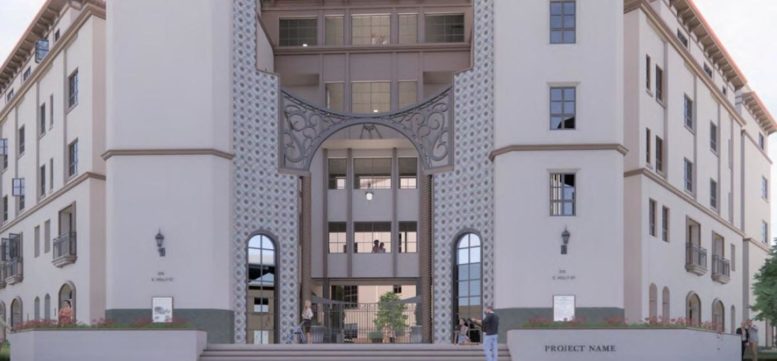

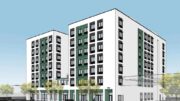
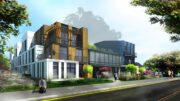
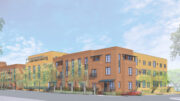
Be the first to comment on "New Design For Senior Housing At 280 Ramona Street, Pasadena"