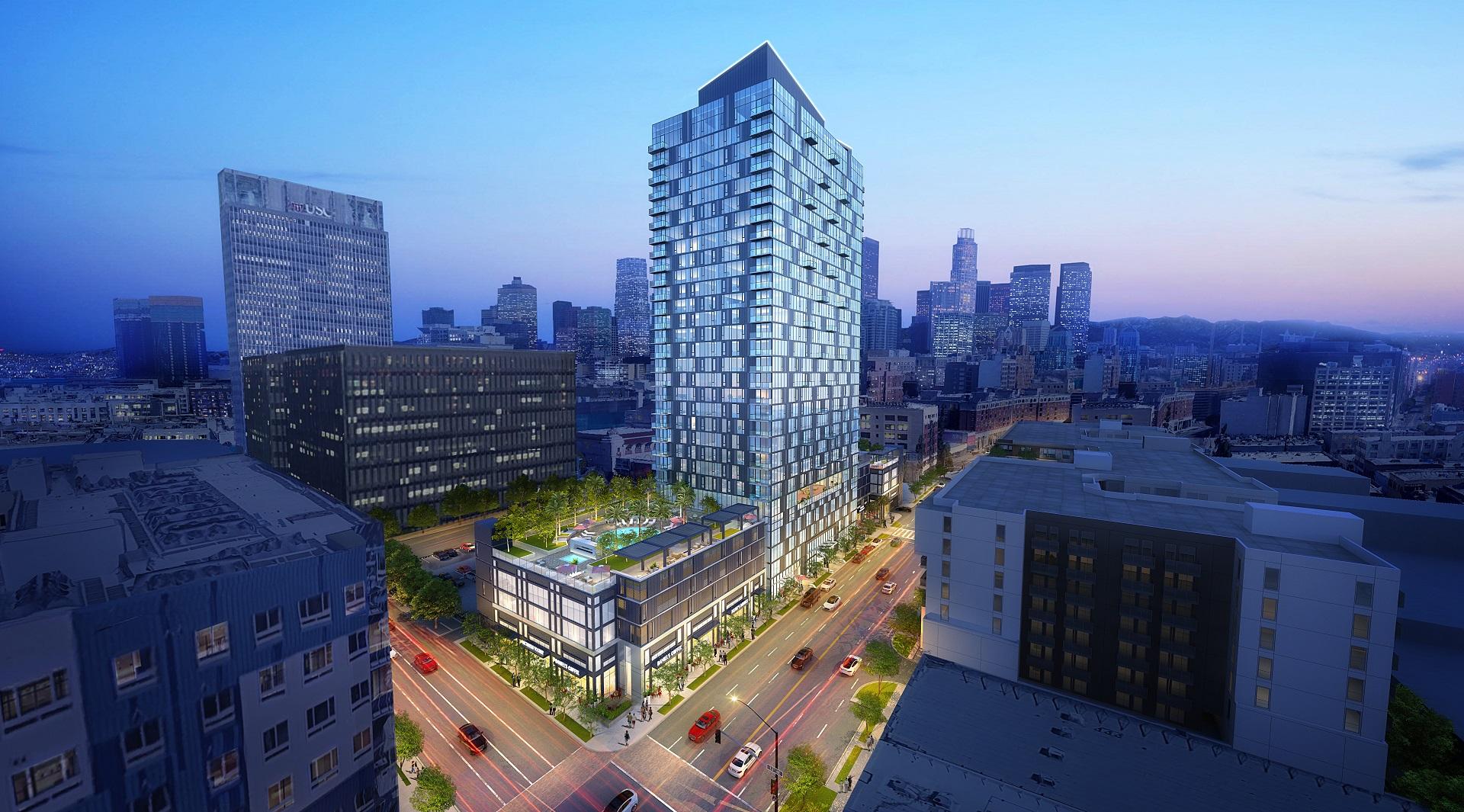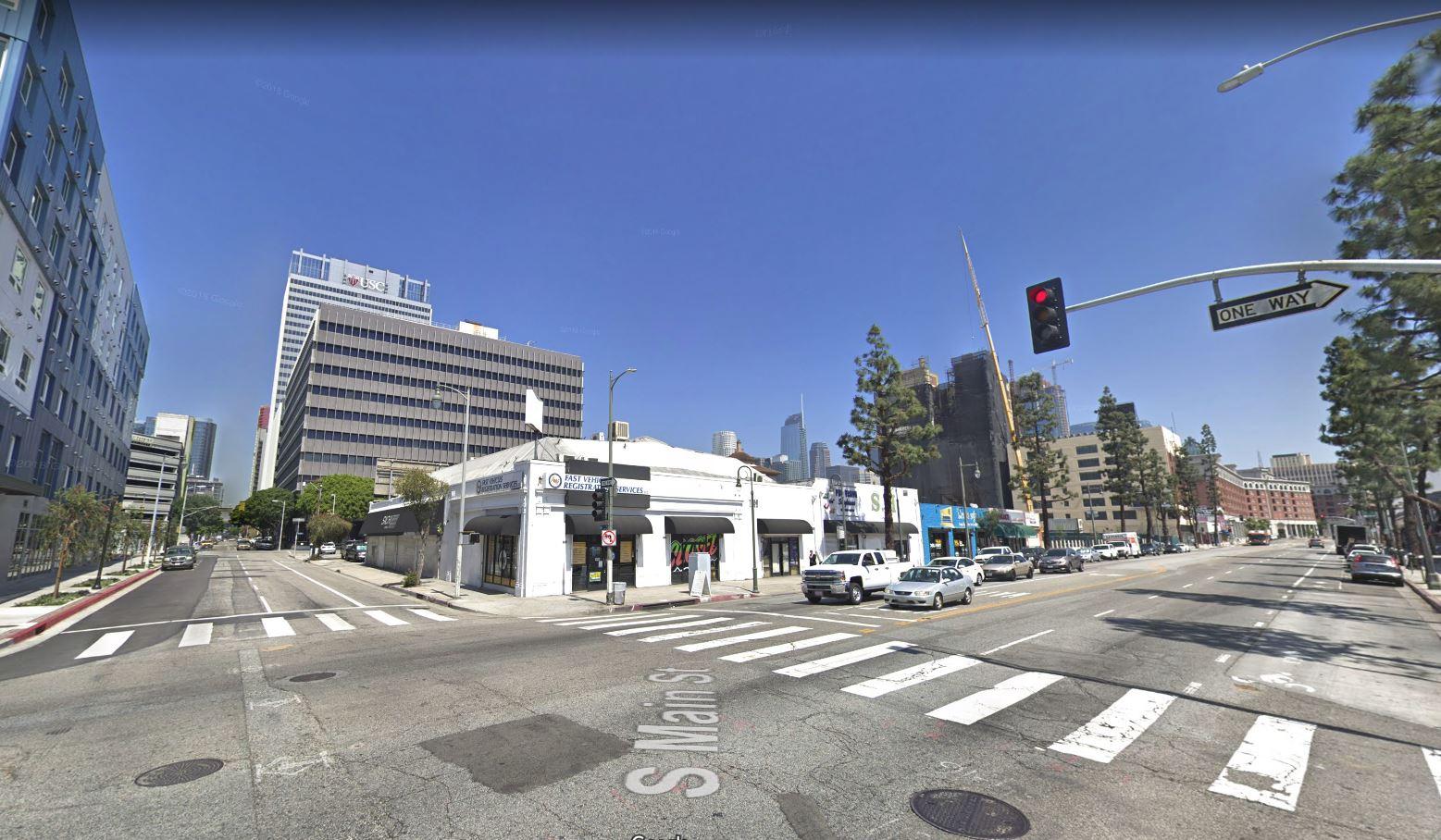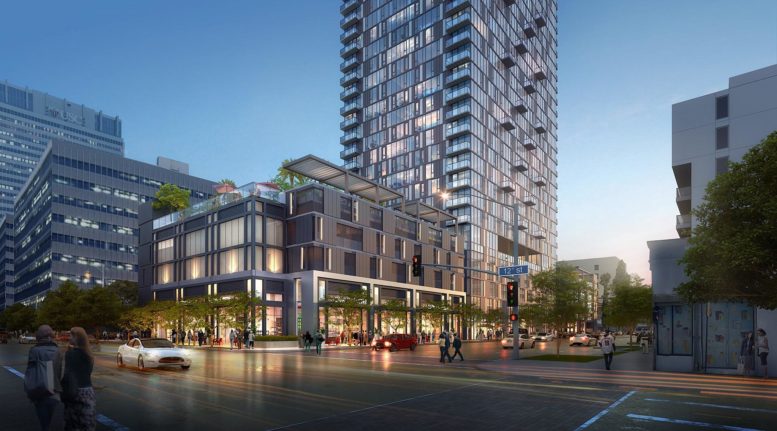A new mixed-use high-rise project has been approved for development at 1123-1161 South Main Street on the border of the Fashion District in Los Angeles. The project proposal includes the development of 30-story tower featuring apartments, retail space and onsite parking.
Jade Enterprises is the project developer. MVE + Partners is designing the project.

1123-1161 South Main Street via MVP Partners
The project requires to raze a stretch of single-story commercial buildings to clear the way for the construction of a new 30-story tower featuring 363 residential units. The units will be offered as a mix of one-bedroom, two-bedroom, and three-bedroom apartments above a four-story podium featuring 12,500 square feet of retail. A 363-car garage will also be designed on the site.

1123-1161 South Main Street Site via MVP Partners
Renderings reveal a contemporary design in glass and steel, with facade rising 340 feet in height. The core of the tower is placed at the center of the property, with setbacks used to create podium-top amenity decks to either side. Other proposed amenities include a roof deck featuring with a swimming pool, as well as indoor lounge rooms.
Construction of the tower is expected to occur over a roughly 30-month period, which could conclude in 2026.
Subscribe to YIMBY’s daily e-mail
Follow YIMBYgram for real-time photo updates
Like YIMBY on Facebook
Follow YIMBY’s Twitter for the latest in YIMBYnews






Be the first to comment on "Mixed-Use High-Rise Gets A Go At 1123-1161 South Main Street, Los Angeles"