A new mixed-use project has been proposed for revision in design and construction at 1185 Sunset Boulevard in Echo Park, Los Angeles. The project proposal includes the construction of two seven-story mixed-use buildings offering spaces for residential and commercial uses, along with onsite parking and amenities.
Canadian firm Aragon Properties Corp is the project developer. KTGY is responsible for the designs.
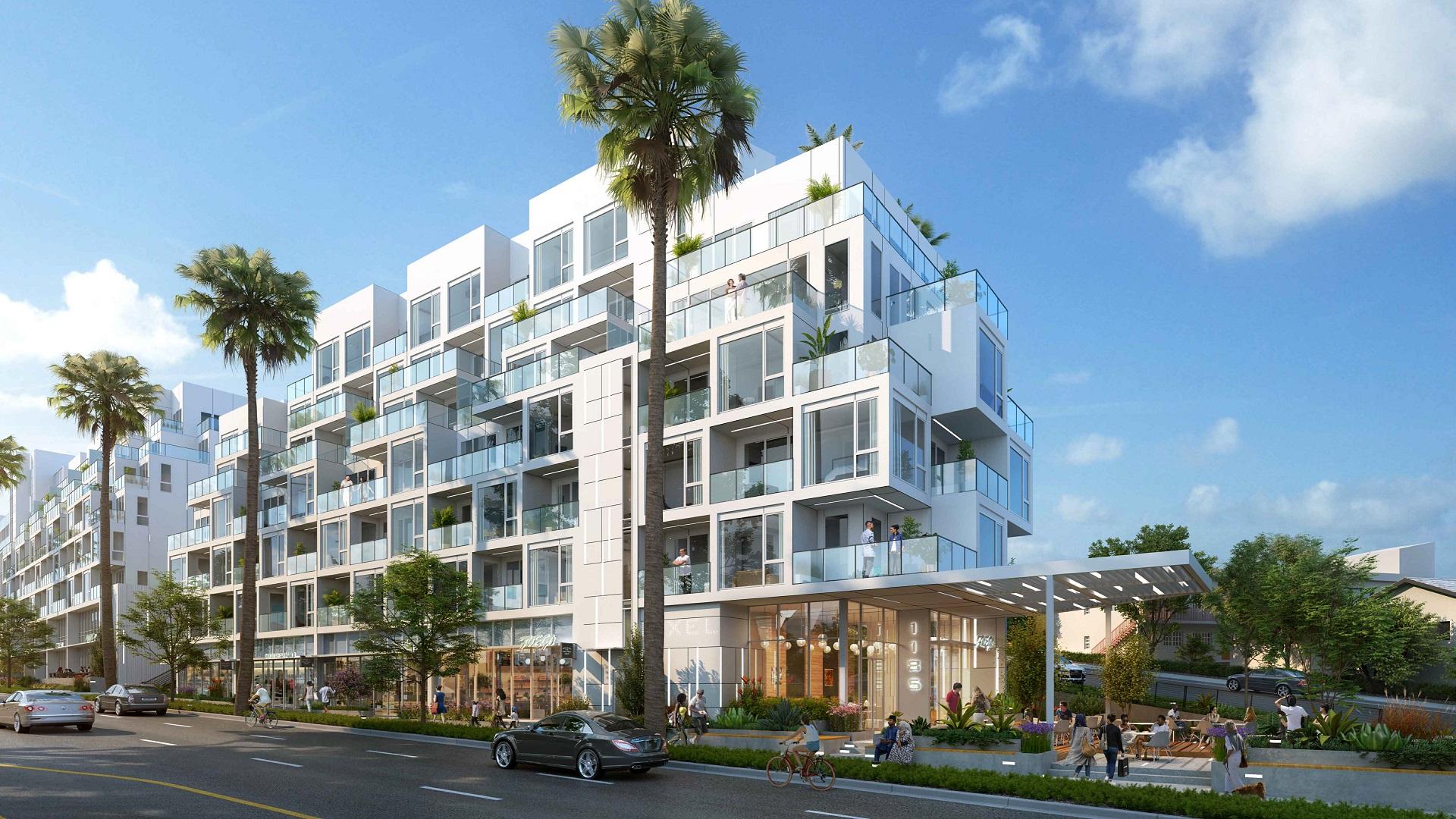
1185 Sunset Boulevard via KTGY
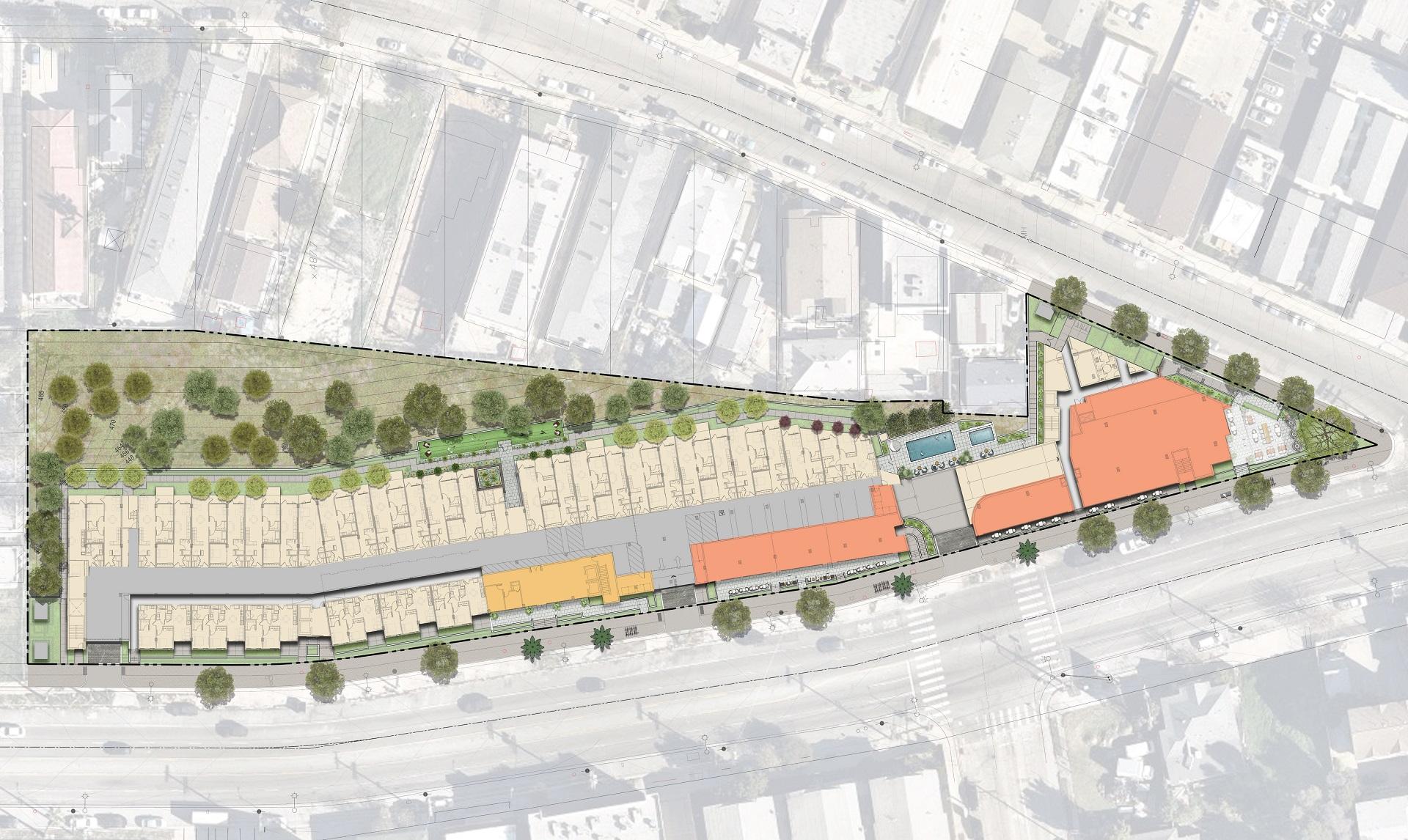
1185 Sunset Boulevard Ground Floor Plan via KTGY
The first proposal was approved almost a decade ago. The developer is now proposing upsizing the mixed-use project to now offer 327 residential units and commercial space on the ground floor. Named Sunset + Everett, the mixed-use will propose two new seven-story buildings featuring 327 residential units, designed as a mix of studios, one-bedroom, two-bedroom, and three-bedroom apartments. Along with the residential units, the mixed-use buildings will also offer commercial spaces on the ground floors, spanning an area of 9,462 square feet. Parking for 263 vehicles will also be developed on the site.
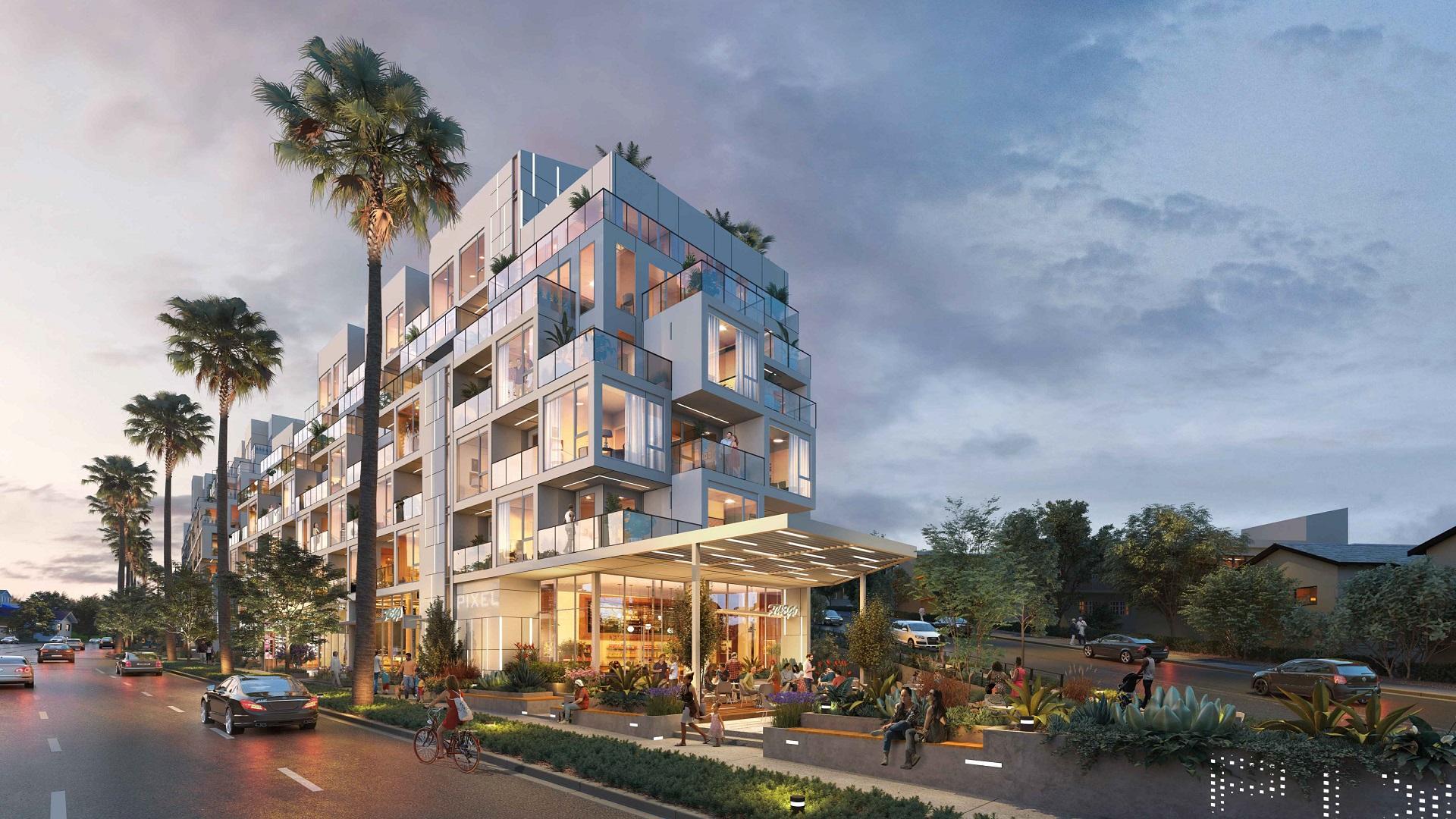
1185 Sunset Boulevard View via KTGY
The proposed plan would rely on density bonus incentives to allow a taller development with floor area than otherwise allowed by zoning rules. In exchange, Aragon would agree to set aside 41 of the new apartments as deed-restricted very low-income affordable housing. Revisions to state law regarding the density bonus has enabled more generous incentives than were available at the time the original project was initiated.
New renderings showcase brand new designs and styles than the previously proposed 204-unit complex. The revised conceptual plans feature an exterior of white stucco and fiber cement panels, with a modulated form that uses setbacks and insets to create balconies and terrace decks for residents. Onsite amenities include a fitness room, a community room, and a lounge.
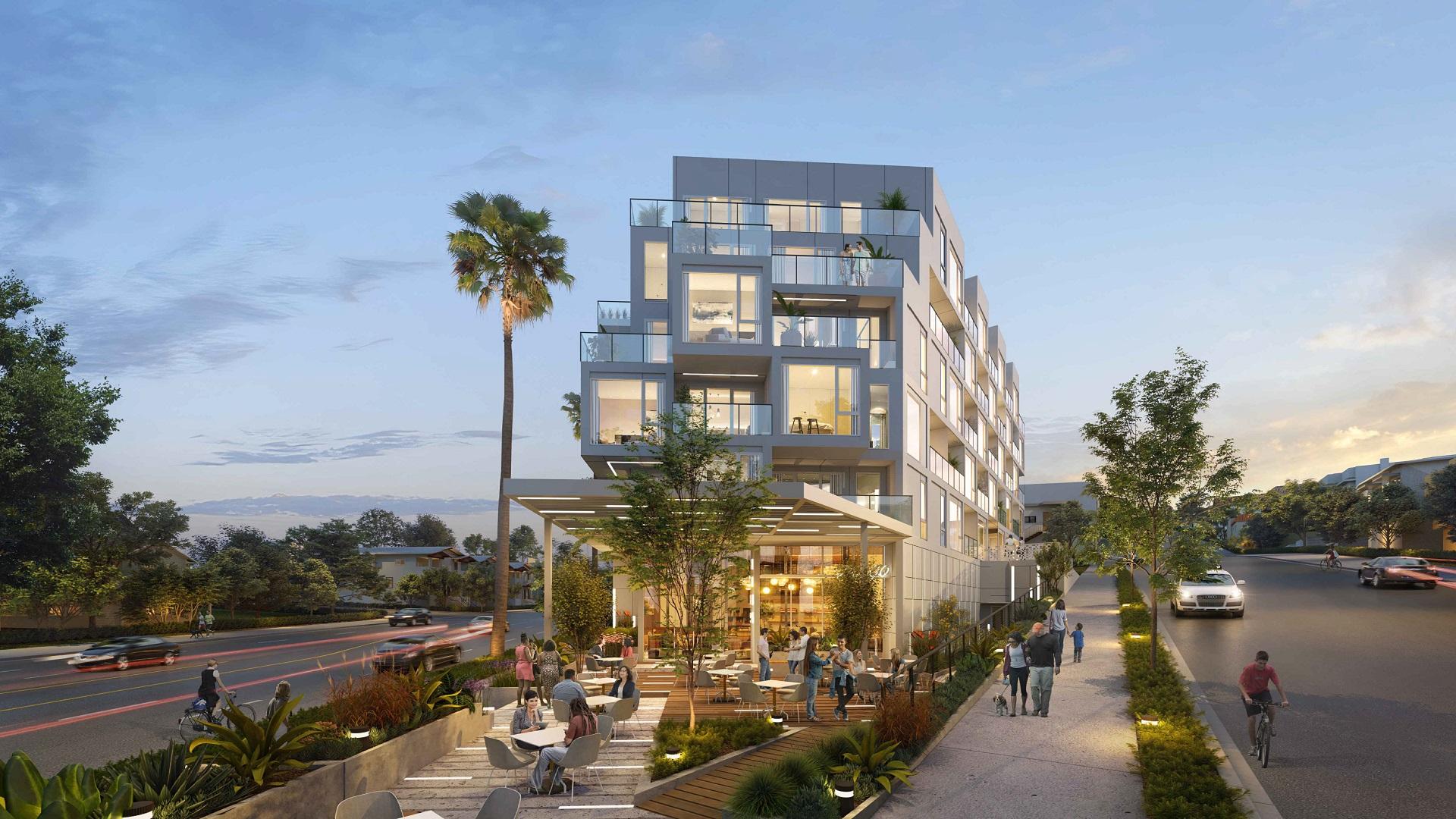
1185 Sunset Boulevard Elevation via KTGY
The project site is located at the intersection of Sunset Boulevard and Everett Street. The estimated construction timeline and market availability have not been revealed yet.
Subscribe to YIMBY’s daily e-mail
Follow YIMBYgram for real-time photo updates
Like YIMBY on Facebook
Follow YIMBY’s Twitter for the latest in YIMBYnews

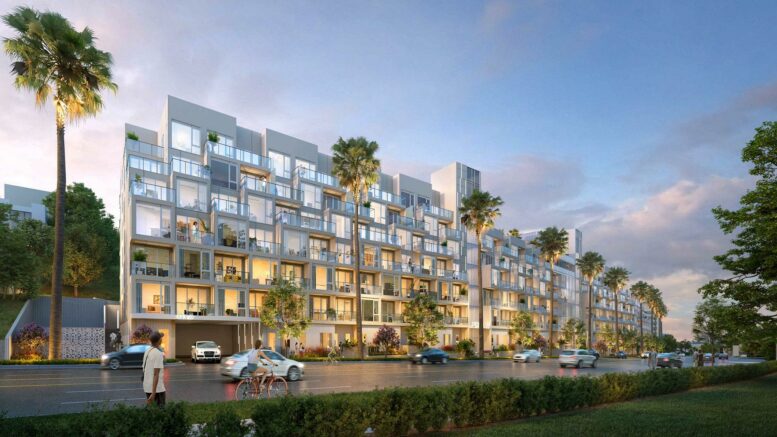




Looks appealing and visually interesting. Great to hear it will include a number of lower-cost units as well. Its scale and diversity will make for a livelier neighbourhood, I would imagine.
Hello!!! Hello!!! How can I apply please let me no .
YIMBY isn’t the developer with access to the forms to apply.