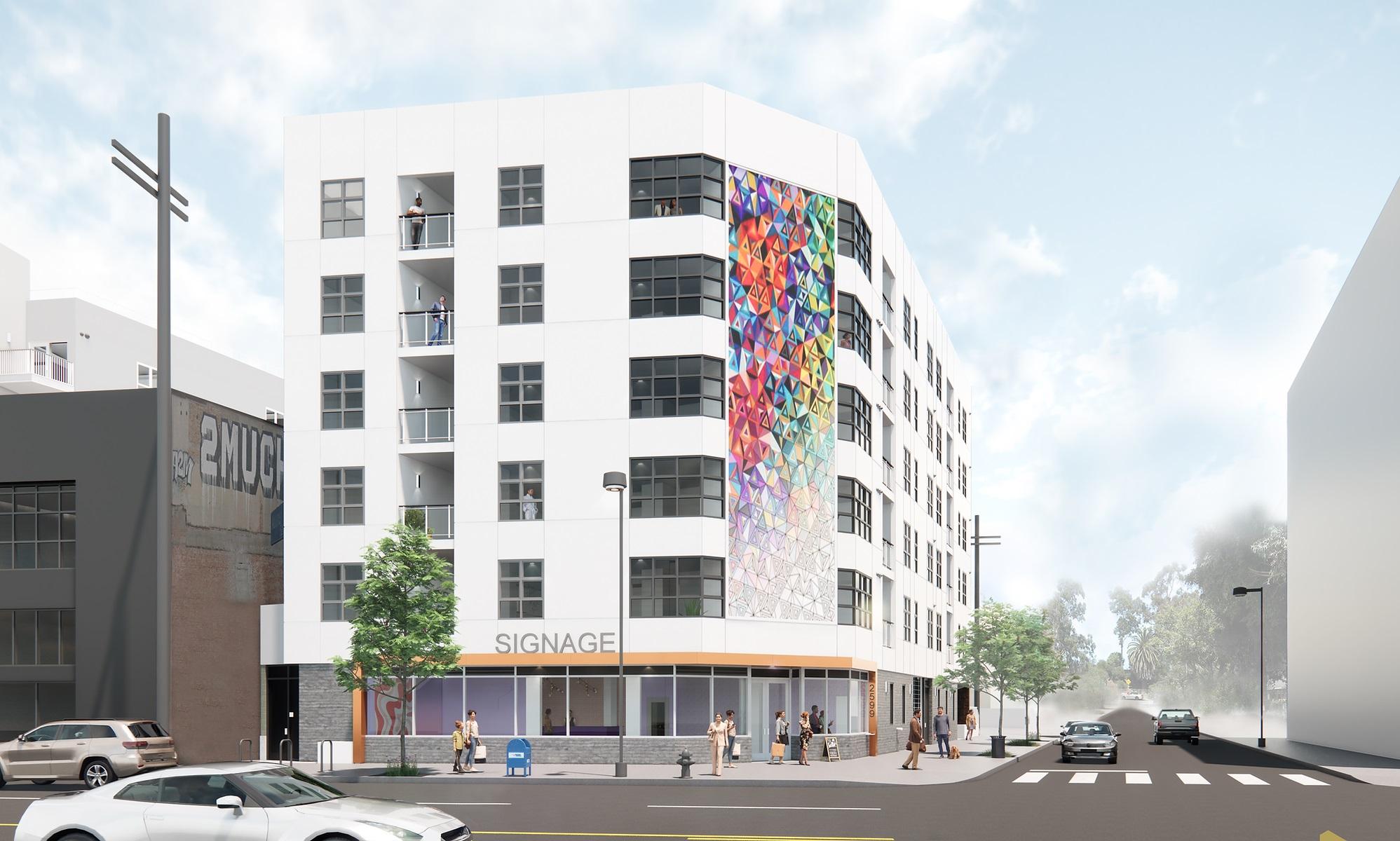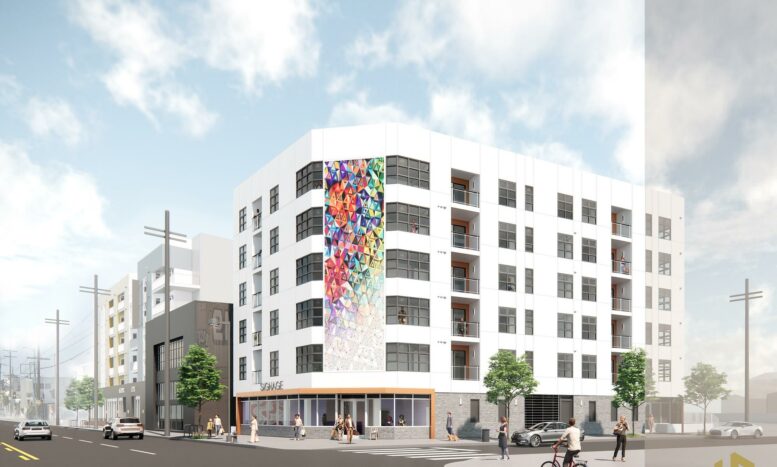A new mixed-use development is rising, taking shape and form at 5201 West Adams Boulevard in West Adams, Los Angeles. The project proposal includes the construction of a new six-story building offering spaces for commercial and residential uses.
CIM Group is the project developer. Hwangbo Architecture is responsible for the designs.
The scope of work includes the development of 25 apartments and retail space in a six-story building. The proposed ground-floor commercial space will measure 1,650 square feet. The project will also offer parking for 17 vehicles.

5201 West Adams Boulevard via Hwangbo Architecture
The project utilizes Transit Oriented Communities incentives to permit greater height and density than normally allowed by zoning rules. In exchange, plans call for two of the proposed studio and one-bedroom apartments to be set aside as affordable housing at the extremely low-income level.
Renderings reveal a simple yet sturdy exterior in white stucco, decorated with a mural overlooking Adams Boulevard. Onsite amenities include a rooftop deck and a recreation room.
Exterior work is reported to be almost wrapped up. The estimated market availability has not been announced yet. The project site is located a short distance west of La Brea Avenue.
Subscribe to YIMBY’s daily e-mail
Follow YIMBYgram for real-time photo updates
Like YIMBY on Facebook
Follow YIMBY’s Twitter for the latest in YIMBYnews






Be the first to comment on "Construction Goes Up at 5201 West Adams Boulevard, West Adams"