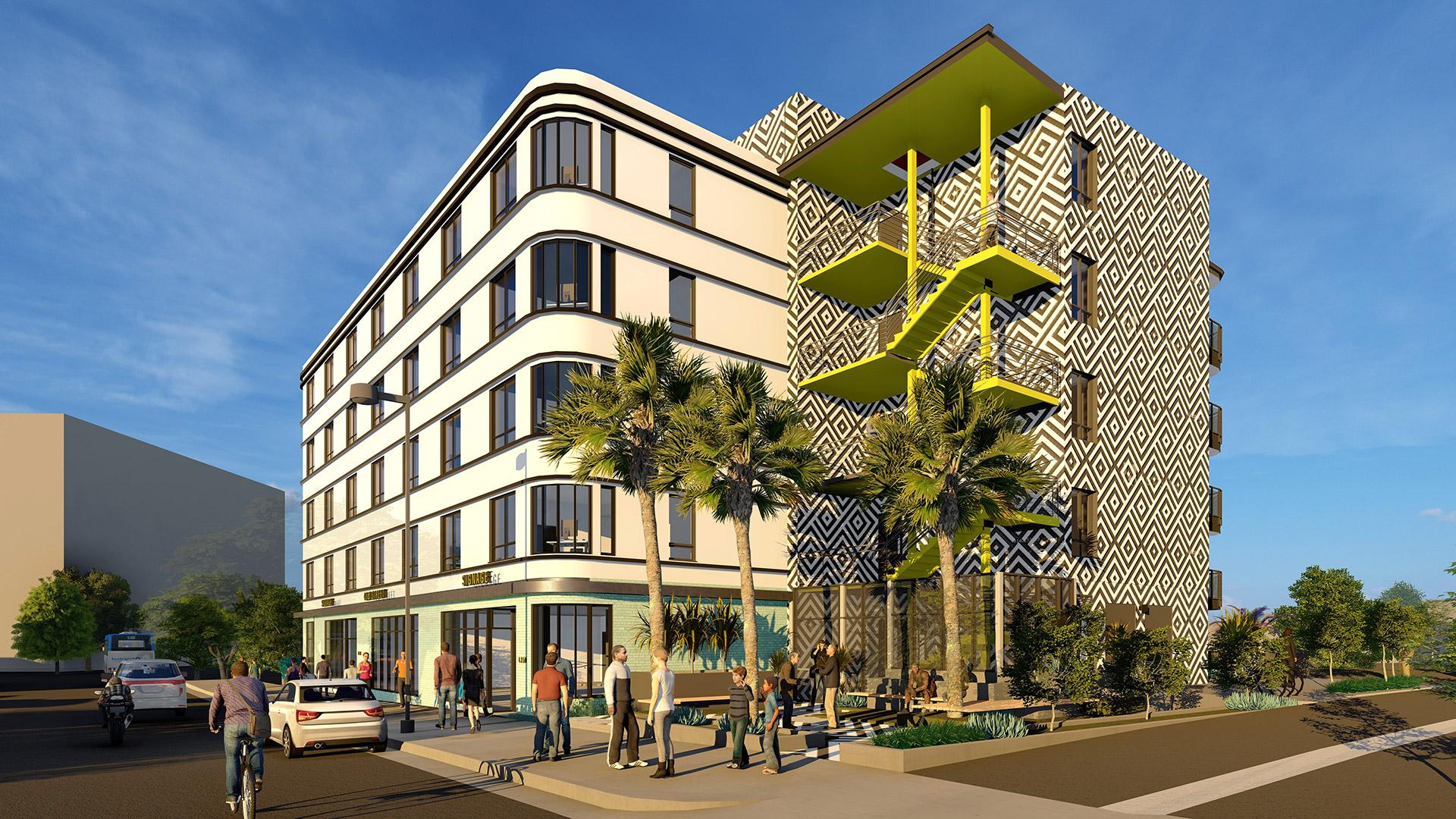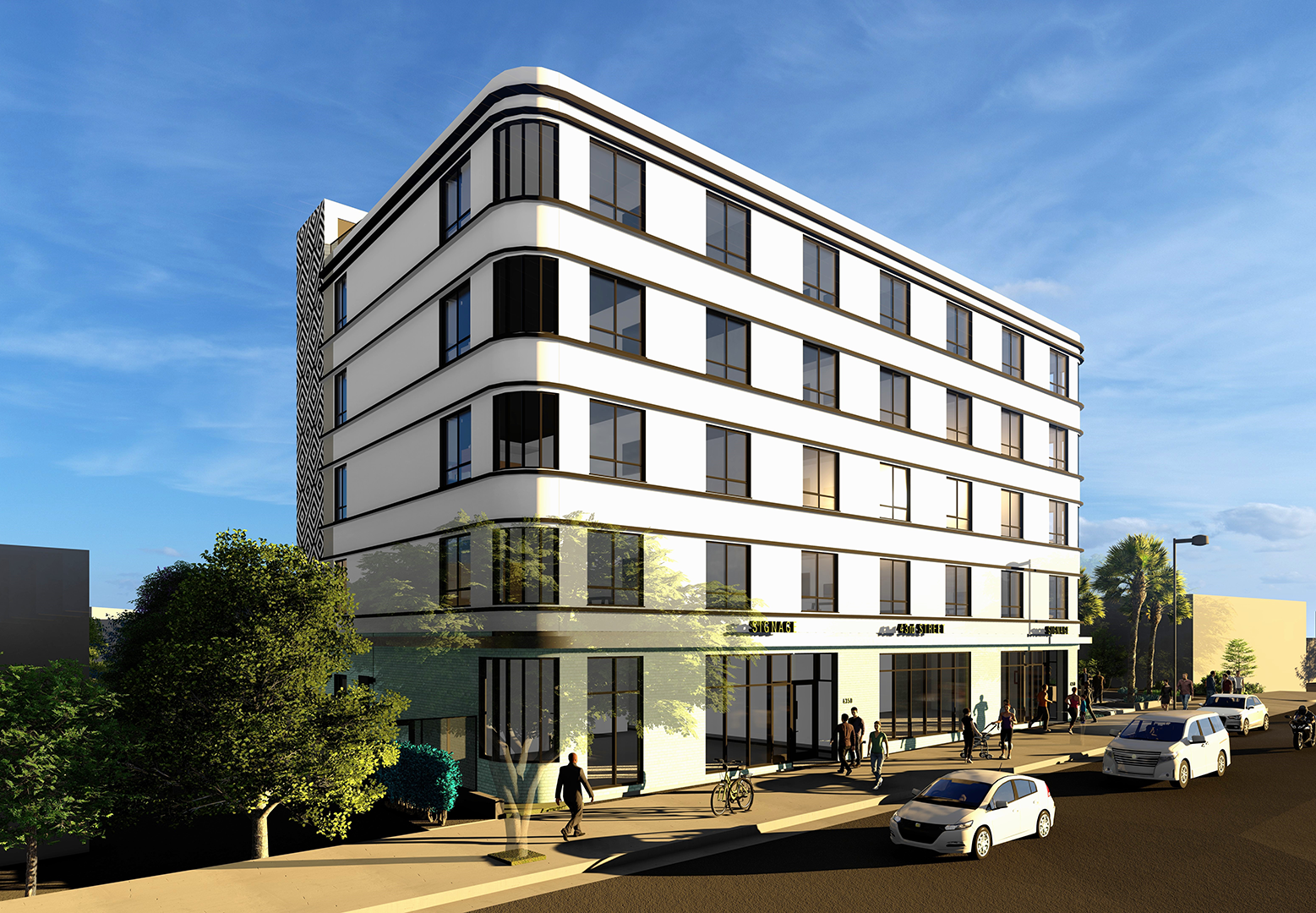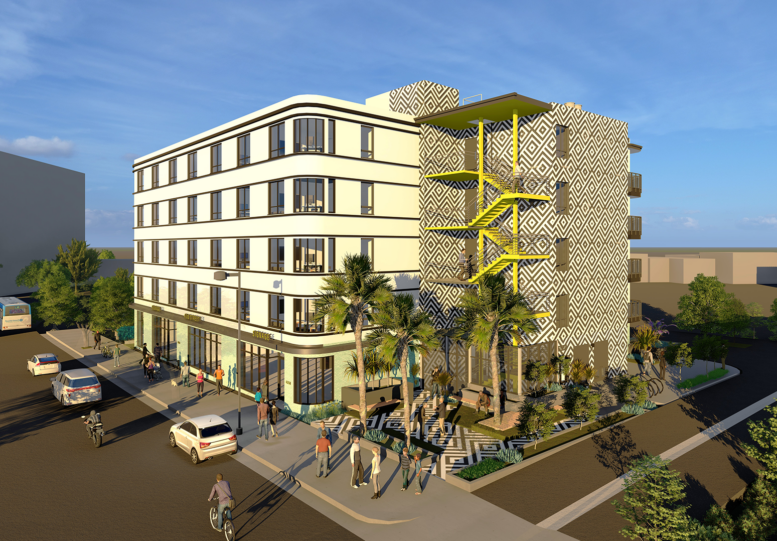A new mixed-use project has almost reached completion at 3450 West 43rd Street in Leimert Park in Los Angeles. The project proposal includes the development of a new five-story mixed-use building offering spaces for residential and retail uses.
Brasa Capital Management is the project developer. HBA Architects is responsible for the designs.

3450 West 43rd Street via HBA Architects
The scope of work includes the construction of a new five-story mixed-use building offering 56 residential units and ground-floor retail space spanning an area of 3,000 square feet. All units will be designed as studio floor plans.
The project was approved with Transit Oriented Communities incentives, allowing for a larger project with less parking than zoning rules would normally permit. In exchange for the incentives, seven of the new apartments are to be set aside as deed-restricted affordable housing at the extremely low-income level.

3450 West 43rd Street View via HBA Architects
Renderings showcase a large mural along the facade’s western side.
The project site is located toward east of Crenshaw Boulevard in Leimert Parrk, near the K Line’s Leimert Park Station. The estimated market availability has not been revealed yet.
Subscribe to YIMBY’s daily e-mail
Follow YIMBYgram for real-time photo updates
Like YIMBY on Facebook
Follow YIMBY’s Twitter for the latest in YIMBYnews






Be the first to comment on "Mixed-Use Proposed at 3450 West 43rd Street, Leimert Park, Los Angeles"