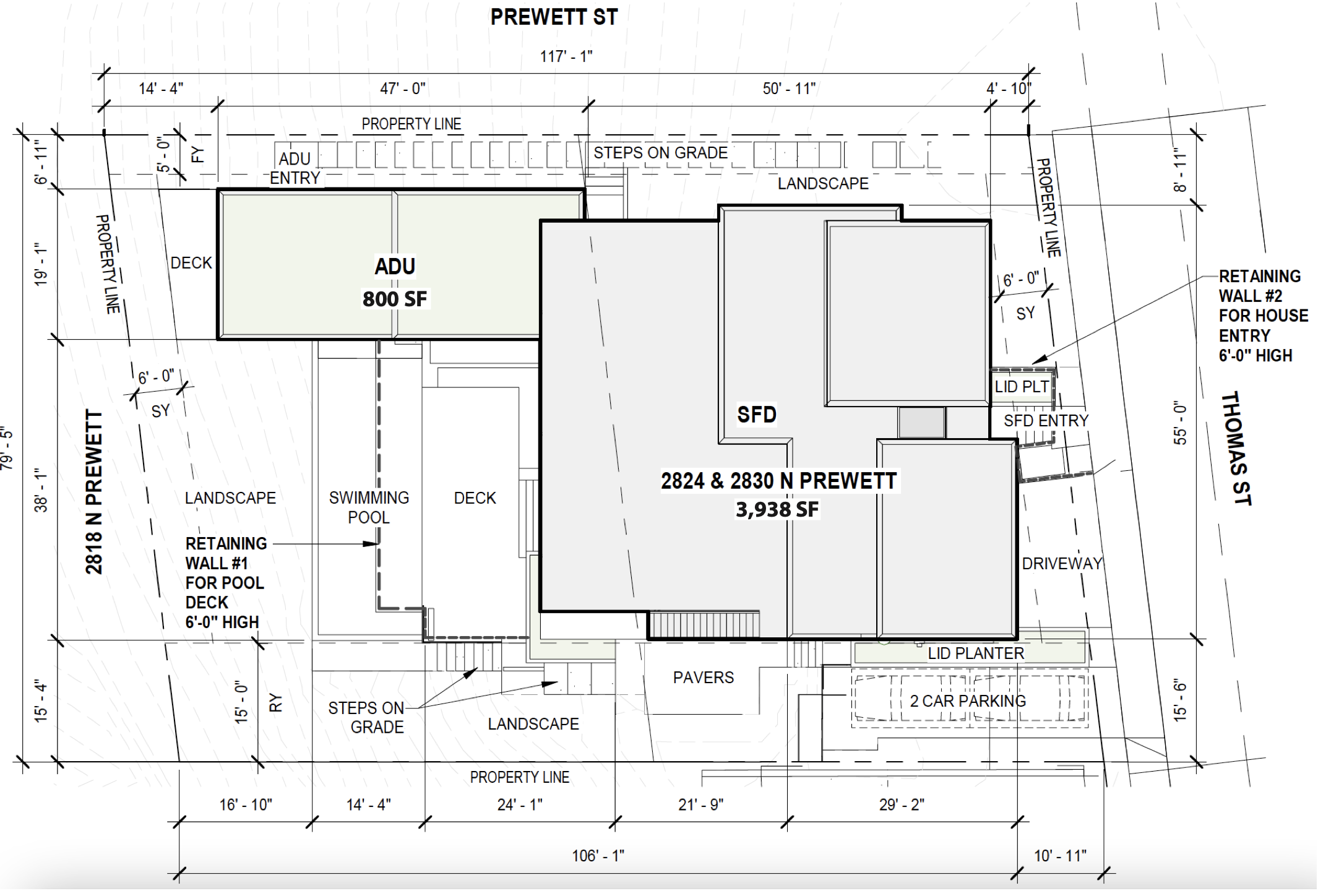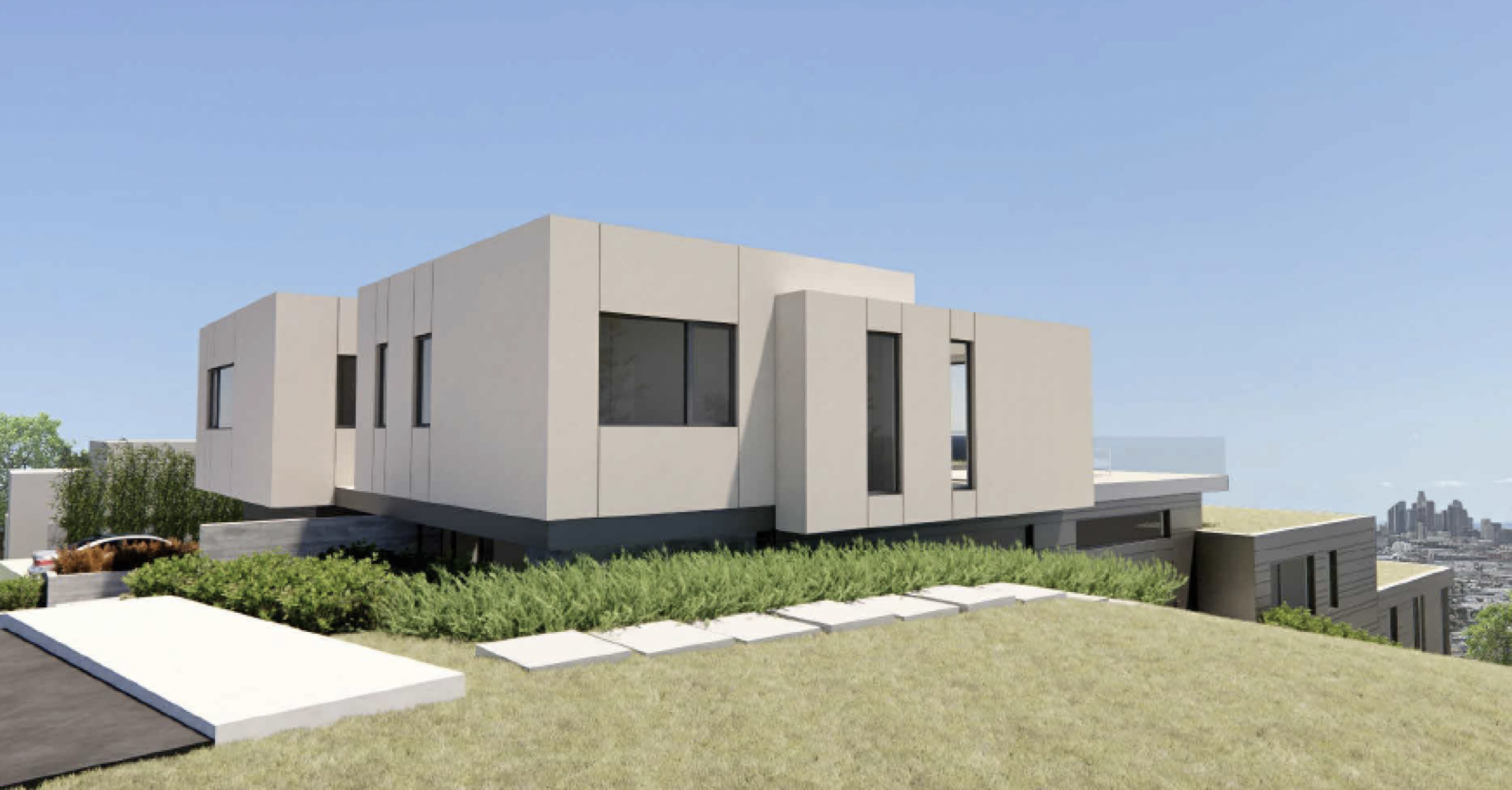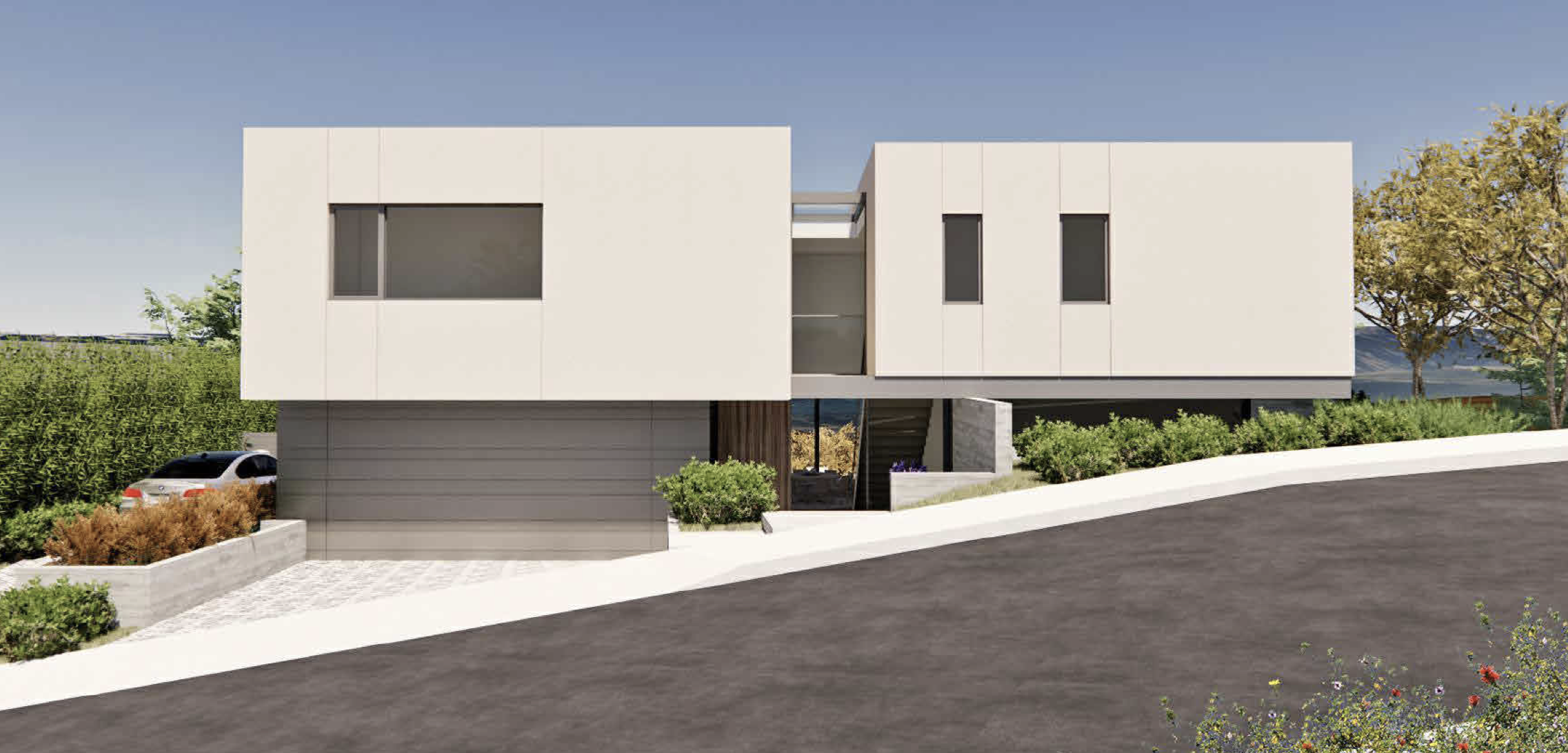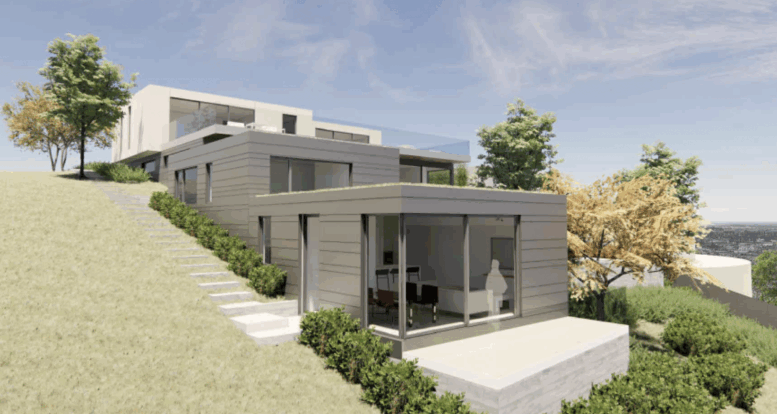A new residential project has been pitched for development at 2824-2830 North Prewett Street in Lincoln Heights, Los Angeles. The project proposal includes the development of a new single-family residence with an attached Accessory Dwelling Unit.
Moura Design is responsible for the designs.
The project site is a vacant lot that measures 9,536 square feet. The scope of work includes the development of a new two-story residence with a total built-up area spanning 3,873 square feet. The single-family residence will offer a four-bedroom five-bathroom floor plan. The residence will also feature an attached Accessory Dwelling Unit spanning 800 square feet with a separate entry.

2824-2830 North Prewett Street Plan via Moura Design
The facade will rise to a height of 22 feet above finished grade, while the attached ADU will be split-level rising to a maximum height of 16 feet. The proposal includes the development of a two-car garage along with two additional uncovered parking spaces at the rear yard.
Published designs reveal wood and concrete construction. The residence will employ site-built structural components. The material palette of the proposed residence includes warm-neutral tones and a combination of natural materials. The architecture expresses a modern approach, with flat roofs, clean lines, straight edges, and walls and entries to let in natural light.

2824-2830 North Prewett Street via Moura Design
The structure will incorporate eco-friendly and recycled building materials, systems, and features wherever feasible, including energy efficient appliances, water saving/low- flow fixtures, green roofs, permeable pavers, non-volatile organic compound paints/adhesives, drought-tolerant planting, weather- or soil-based automatic irrigation system controllers, and a high-performance building envelopment.

2824-2830 North Prewett Street Elevation via Moura Design
Open landscaped area spanning 2,913 square feet will also be developed as a part of the project. The residence will boast of features such as low impact development stormwater infiltration planters, a 482-square-foot swimming pool, and two retaining walls measuring up to six feet in height. An upper deck/roof garden, lower pool deck/lounge, BBQ area, and a jacuzzi and pool will also be constructed.
The site is located in a hillside area in an urban portion of the Northeast Los Angeles Community Plan area. Pending approval, construction is expected to last over 12 months after ground breaking.
Subscribe to YIMBY’s daily e-mail
Follow YIMBYgram for real-time photo updates
Like YIMBY on Facebook
Follow YIMBY’s Twitter for the latest in YIMBYnews






Be the first to comment on "New Single-Family Residence Proposed at 2824-2830 North Prewett Street in Lincoln Heights"