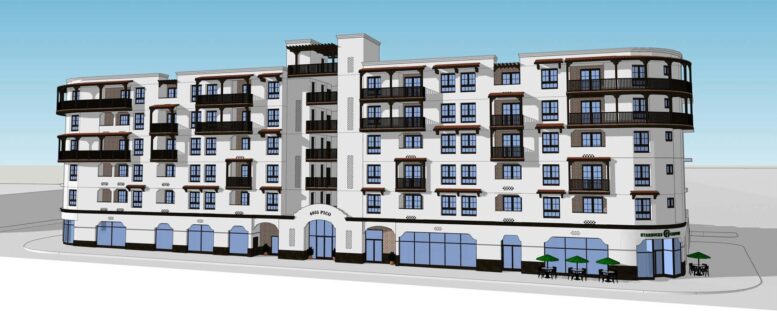Construction has been completed on a six-story mixed-use building at 6055 West Pico Boulevard, located at the intersection of Pico Boulevard and Crescent Heights in the Carthay Square neighborhood of Los Angeles. The project transformed a former auto body shop into a modern residential and retail complex.
Wiseman Residential developed the property, with Uriu & Associates serving as the architect.
The building includes 125 apartments—a mix of studios and one-bedroom units—positioned above approximately 4,000 square feet of ground-floor commercial space. A semi-subterranean garage provides 43 parking spaces, accommodating both residents and ground-level tenants. A set of 13 apartments has been designated as extremely low-income housing under the city’s Transit Oriented Communities Tier 3 incentive program, which enabled a taller, denser building with reduced setbacks.
On the design side, the building embraces a refined, modern aesthetic infused with Mediterranean-inspired materials. The façade is rendered in light stucco complemented by vertical wood-textured siding and dark metal trim. Private balconies are subtly recessed behind clean lines, and floor-to-ceiling windows ground the building visually. Shared spaces include a landscaped courtyard and a roof-deck pool. Architectural plans show the structure stepping back slightly above the fifth floor to ease the transition into the surrounding residential streetscape.
The Certificate of Occupancy was issued recently, and leasing is expected to begin within the next few months.
Subscribe to YIMBY’s daily e-mail
Follow YIMBYgram for real-time photo updates
Like YIMBY on Facebook
Follow YIMBY’s Twitter for the latest in YIMBYnews






I am interested in a studio or 1 bedroom. Can you tell me the sq footage and price?