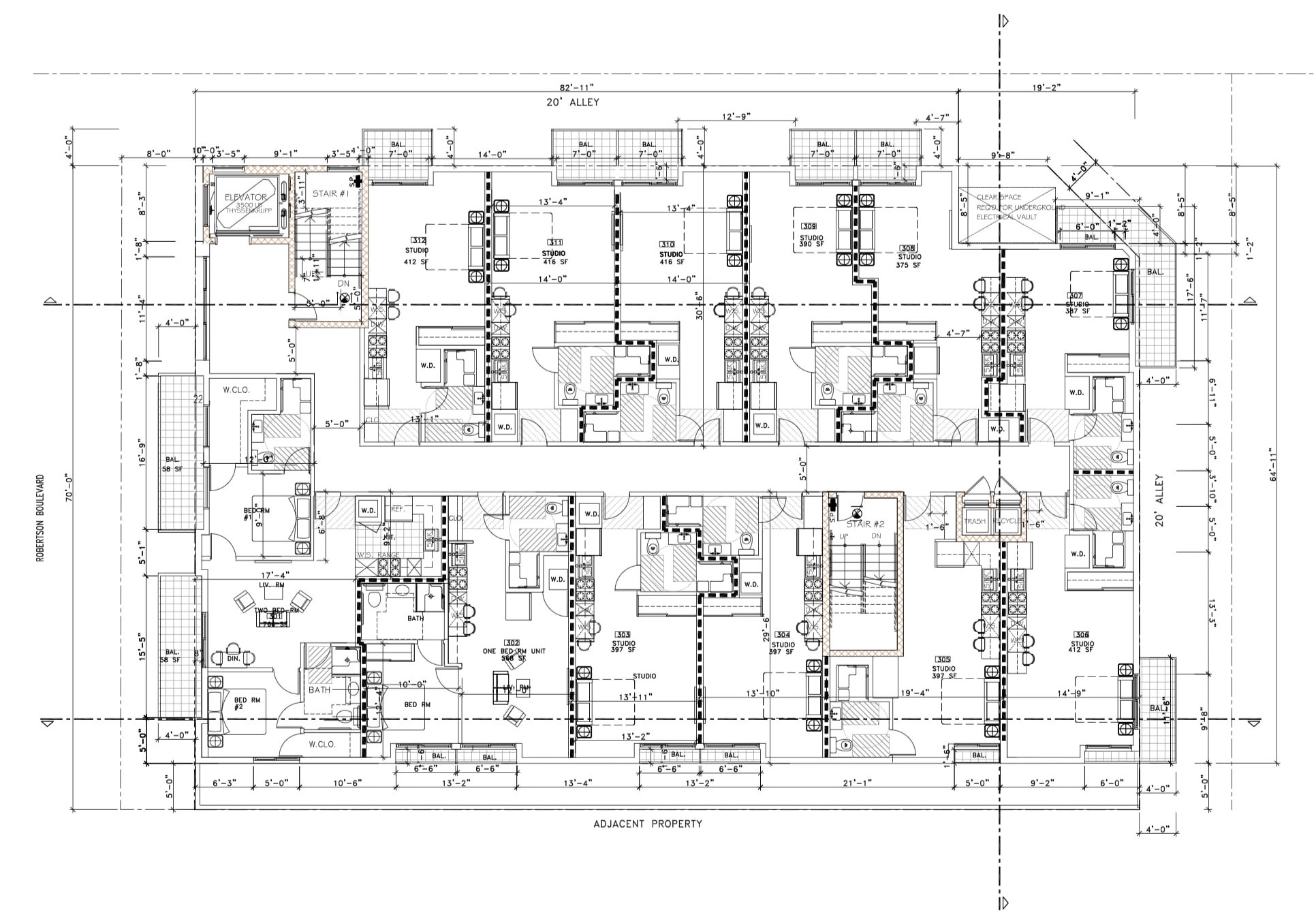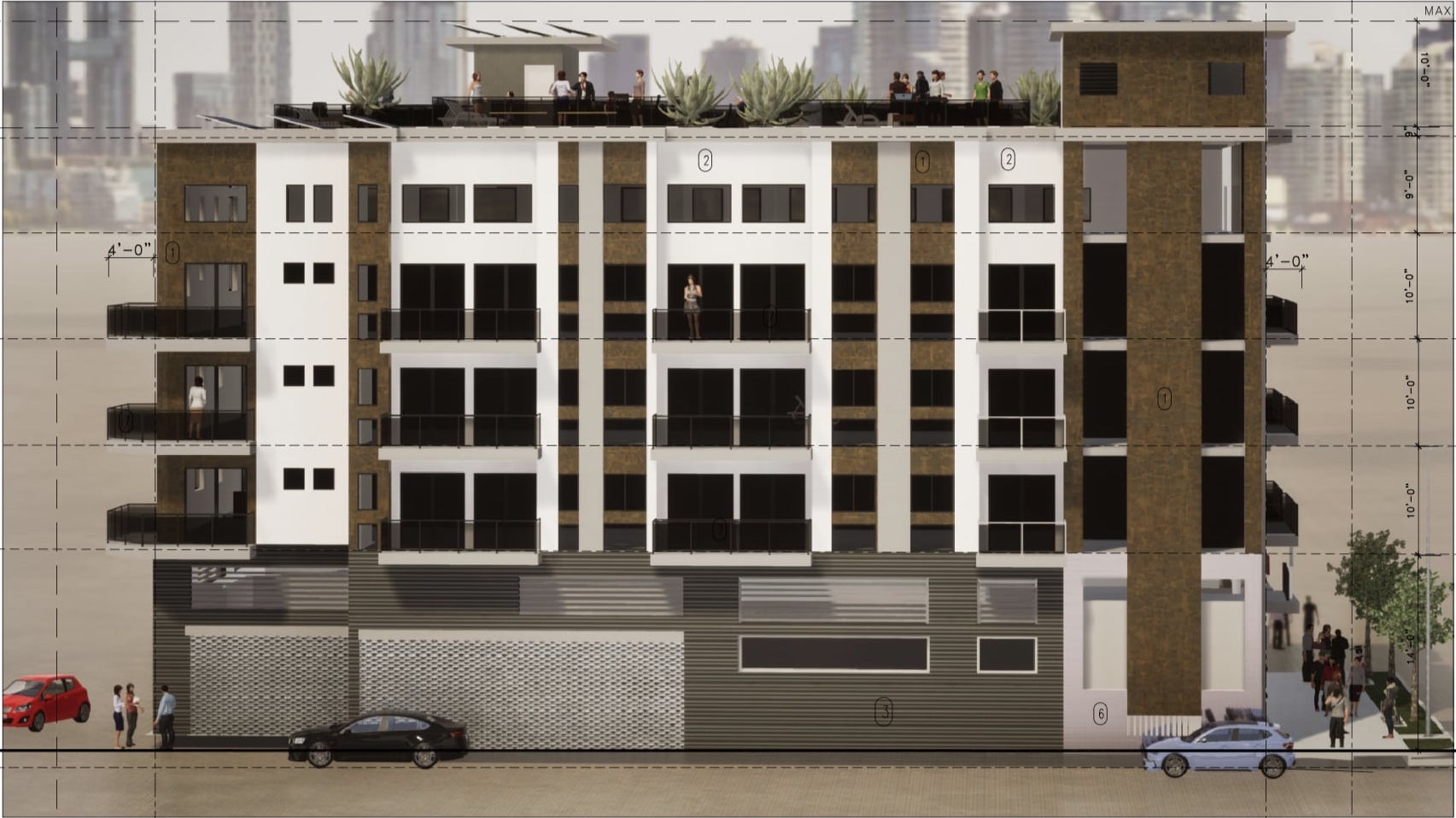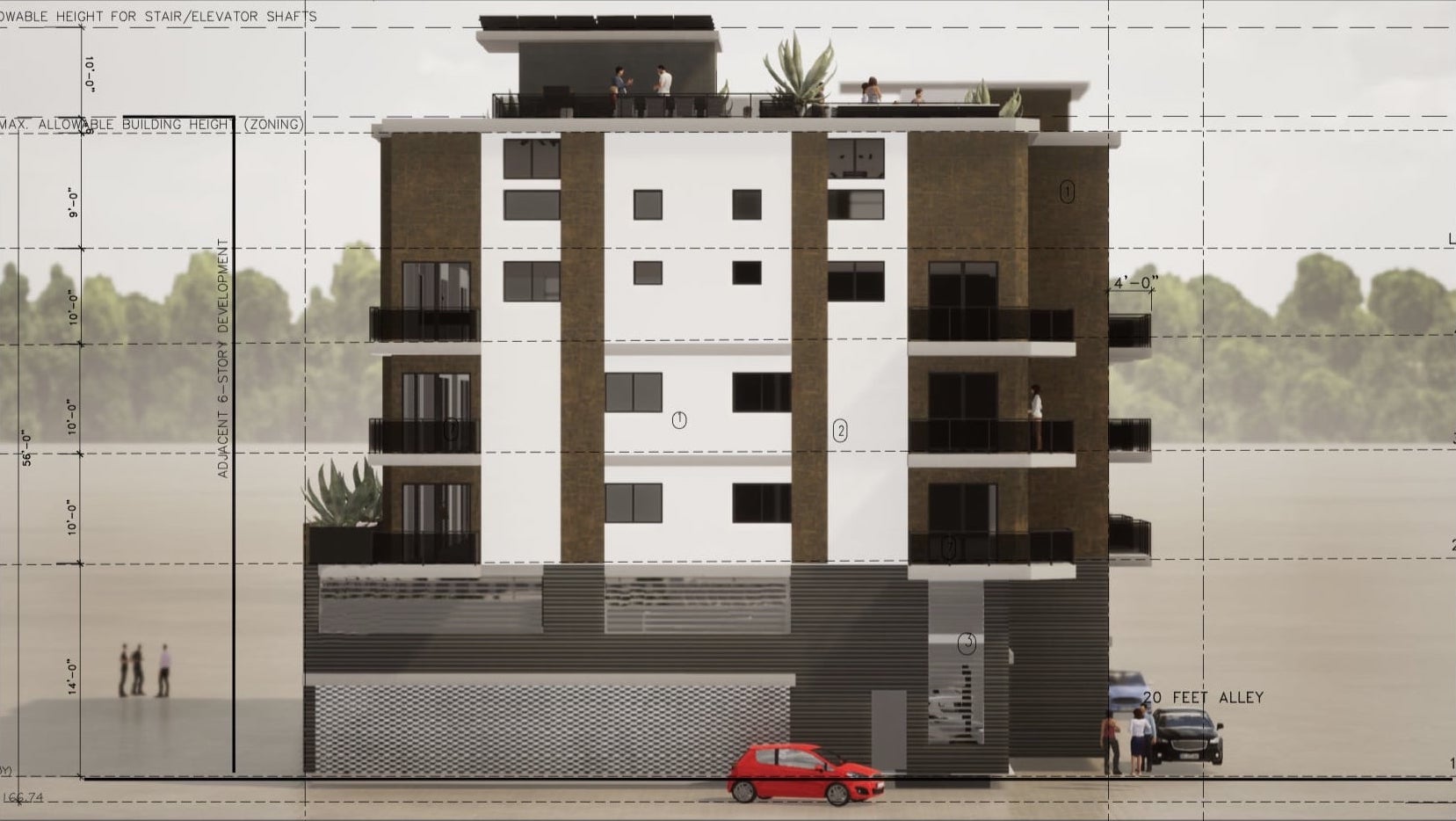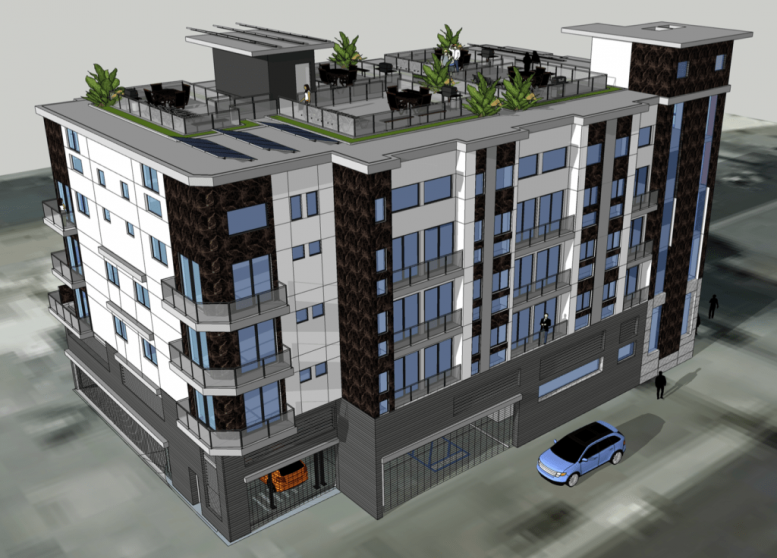Development permits have been filed seeking the approval of a four-story mixed-use building at 412-418 South Robertson Boulevard, Beverly Hills. The project proposes to demolish the existing 6,188 square-foot single-story commercial building and constructing thirty-eight apartment units over three levels of subterranean parking.

412-418 South Robertson Boulevard Third Floor Plan via CDD
California Development and Design is managing the design concepts and construction. Abraham Ebbie Soroudi is the property owner and applicant.
Out of the total residential units, four will be reserved for affordable housing prices and thirty-four at market-rate prices. The unit mix will consist of three one-bedroom units and one two-bedroom unit. The total proposed residential floor area is 17,033 square feet, and the commercial areas is 4,078 square feet. Twenty-eight vehicular parking spaces and eighteen commercial vehicular parking spaces are also proposed within the ground floor and three subterranean levels. Thirty-six bicycle parking spaces at the mezzanine level are also proposed. The building will also feature a 3,077 square-foot usable open space on a rooftop deck. The building facade rises to a height of fifty-six feet.

412-418 South Robertson Boulevard North Elevation via CDD
Ten twenty-four-inch box trees will also be planted as a part of the landscape.

412-418 South Robertson Boulevard East Elevation via CDD
The project site is a rectangular lot with approximately 70 feet of street frontage along the easterly side of South Robertson Boulevard and a depth of approximately 110 feet, with a total lot size of approximately 7,708 square feet. It is located approximately half-a-mile from the nearest Metro Rapid Bus Line 705 and Metro Route 14 at the intersection of Beverly Boulevard and La Cienega Boulevard.
Subscribe to YIMBY’s daily e-mail
Follow YIMBYgram for real-time photo updates
Like YIMBY on Facebook
Follow YIMBY’s Twitter for the latest in YIMBYnews






Be the first to comment on "New Mixed-Use Building Planned For 412-418 South Robertson Boulevard, Beverly Hills"