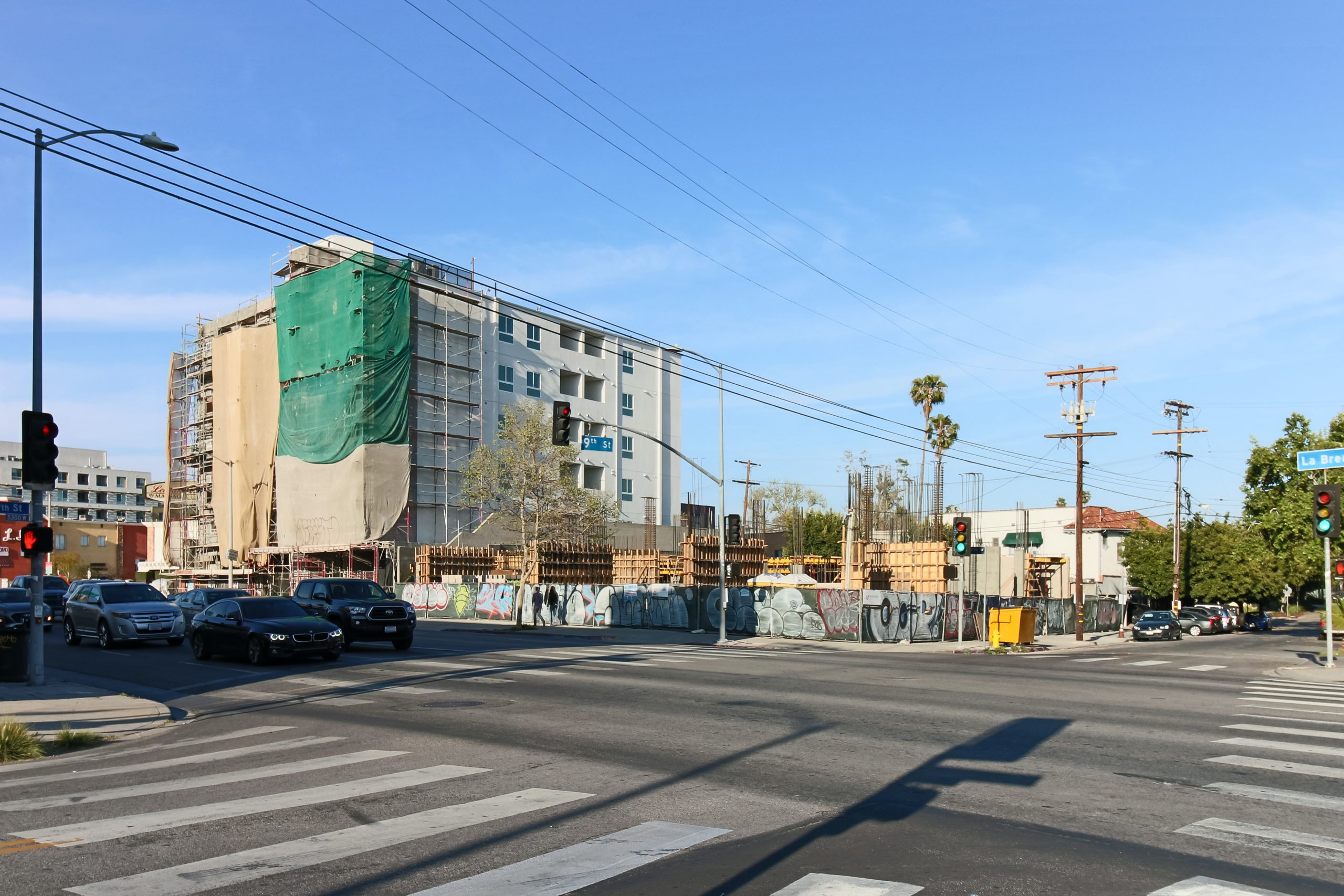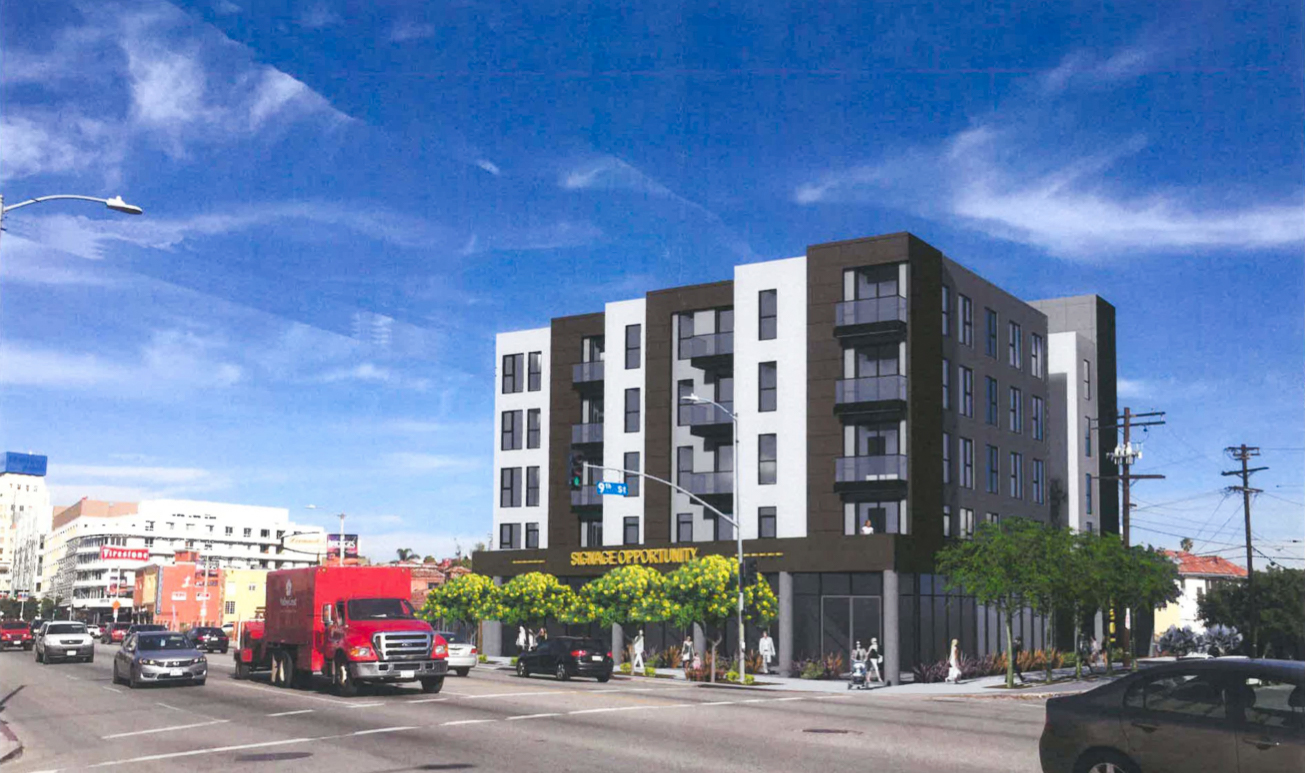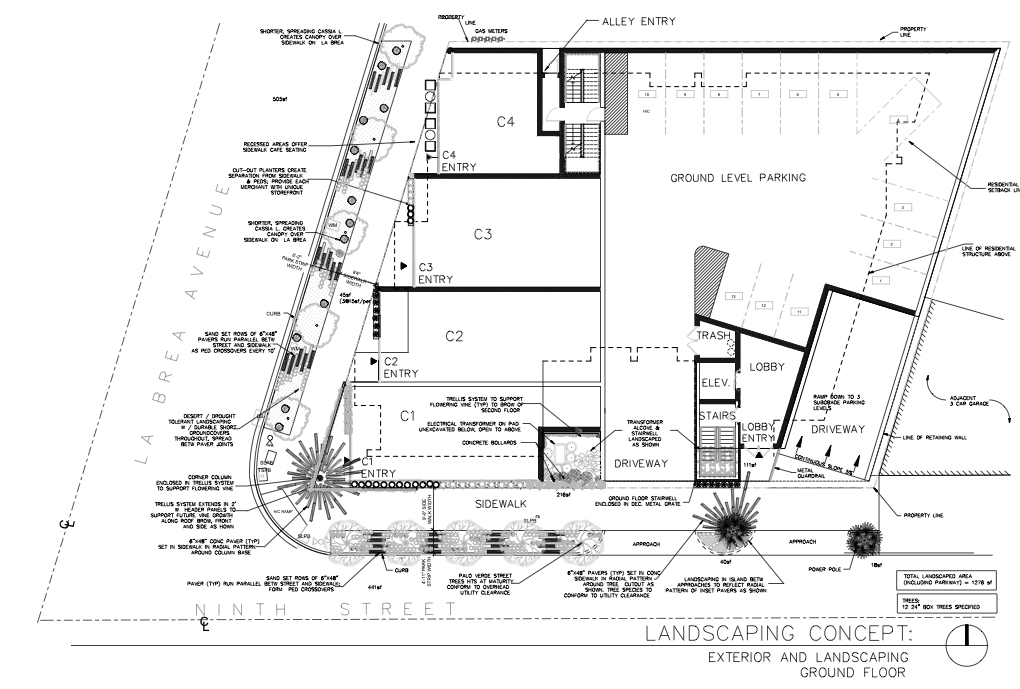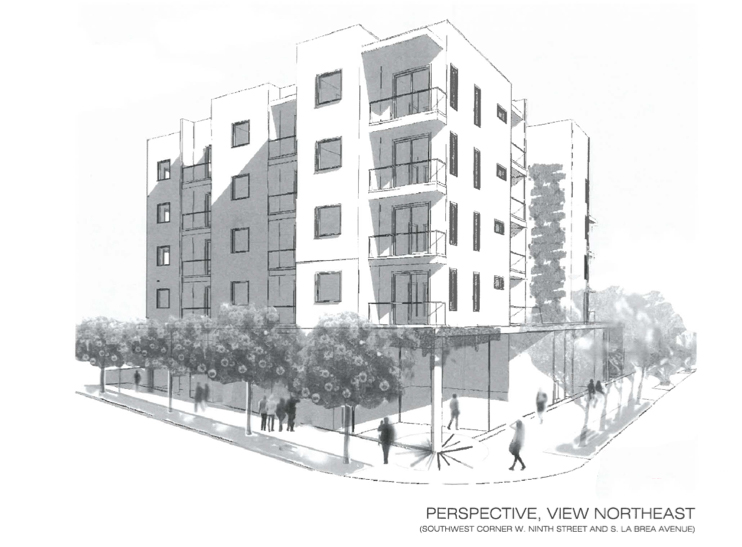Construction is rising at 850 South La Brea Avenue, in Mid-Wilshire, Los Angeles. The new apartments will rise from a 12,355 square foot parcel and replace two single-story commercial buildings. The development by Halco aims to bring more housing to the popular section of La Brea Avenue.

850 South La Brea Avenue. Photo by Stefany Hedman.
Plans for the new development include a seven-story mixed-use structure. The building will rise 77 feet tall above street level and extend 125 feet long and 103 feet wide. Halco will create 53 apartments across 46,320 square feet, of which six will be dedicated to low-income housing. There will be 4,500 square feet of retail, restaurant, and beauty parlor core and shell commercial space on the ground level.

850 South La Brea Avenue. Rendering by Open Architects.
The building will have one level of underground parking. Inside, there will be two disabled and 33 standard parking spaces and 54 long-term and eight short-term bicycle parking spaces. The location has 100 feet of frontage on La Brea Ave and 122 feet on 9th street.

850 South La Brea Avenue. Rendering by Open Architects.
Open Architects USA is behind the design. Patrick John O’Connor Landscape and Design are listed as the landscape architect. $9.2 million was the initial permit valuation for the project.
Subscribe to YIMBY’s daily e-mail
Follow YIMBYgram for real-time photo updates
Like YIMBY on Facebook
Follow YIMBY’s Twitter for the latest in YIMBYnews






Be the first to comment on "Construction Rising at 850 South La Brea Avenue in Mid-Wilshire, Los Angeles"