6600 Van Nuys Boulevard has topped out. Kitvan is the developer behind the project, which will bring denser housing as well as more ground-level commercial space to Van Nuys. The new development is replacing a small commercial building.
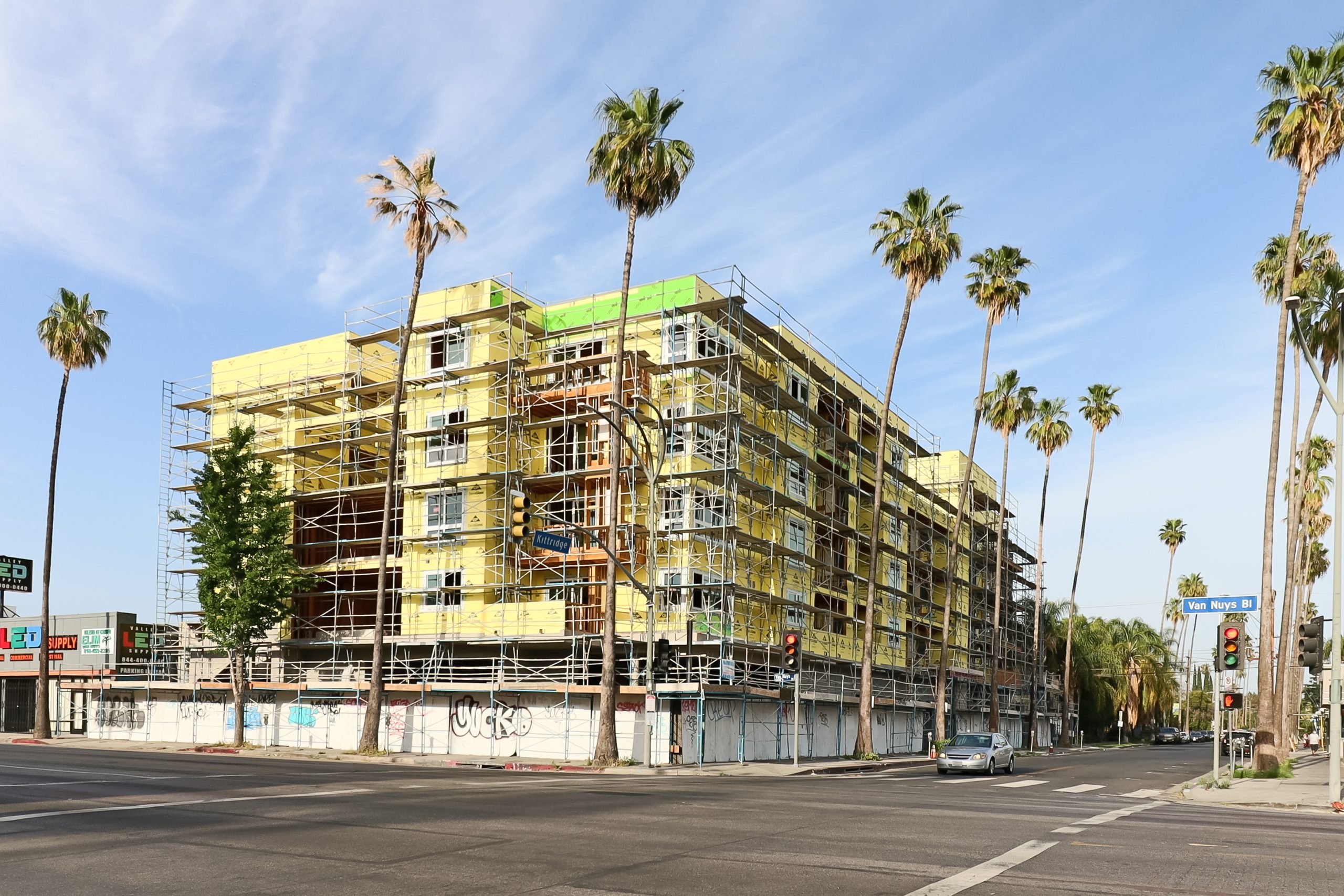
6600 Van Nuys Boulevard. Photo by Stefany Hedman.
The building will be 62 feet tall, 193 feet long, and 93 feet wide. It will be five stories tall with a total of 59,800 square feet of floor. The upper four levels will contain 54 apartments. Six of the apartments, 11 percent, will be low-income housing. The ground level will have retail and restaurant space.
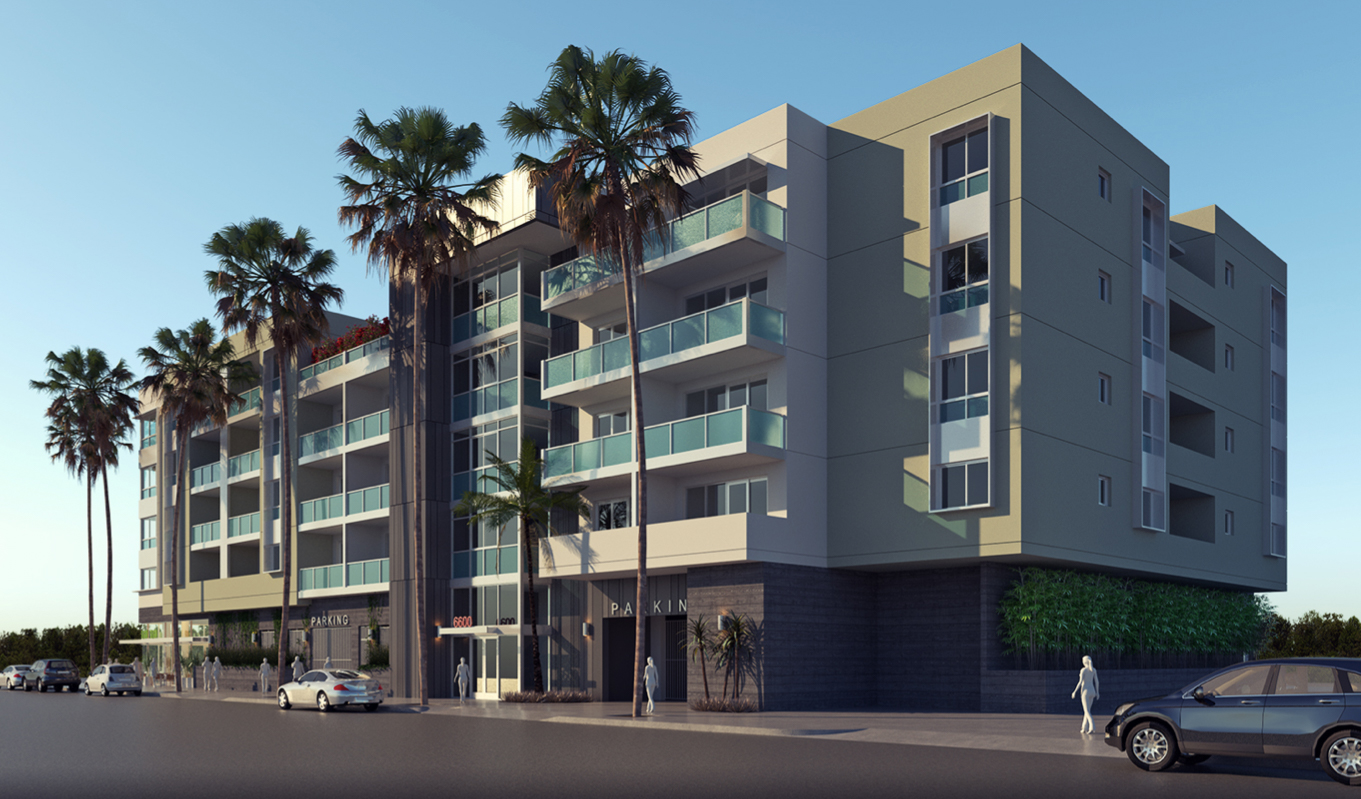
6600 Van Nuys Boulevard. Rendering by Plus Architects.
There will be two levels of basement. Inside, the garage will have 16 compact, 3 disabled, and 57 standard parking spaces. 58 long-term and 10 short-term bicycle parking spaces will also be provided. The Van Nuys/Kittridge bus stop is across the street, providing additional transportation. Several restaurants and a 711 are also within a short walking distance.
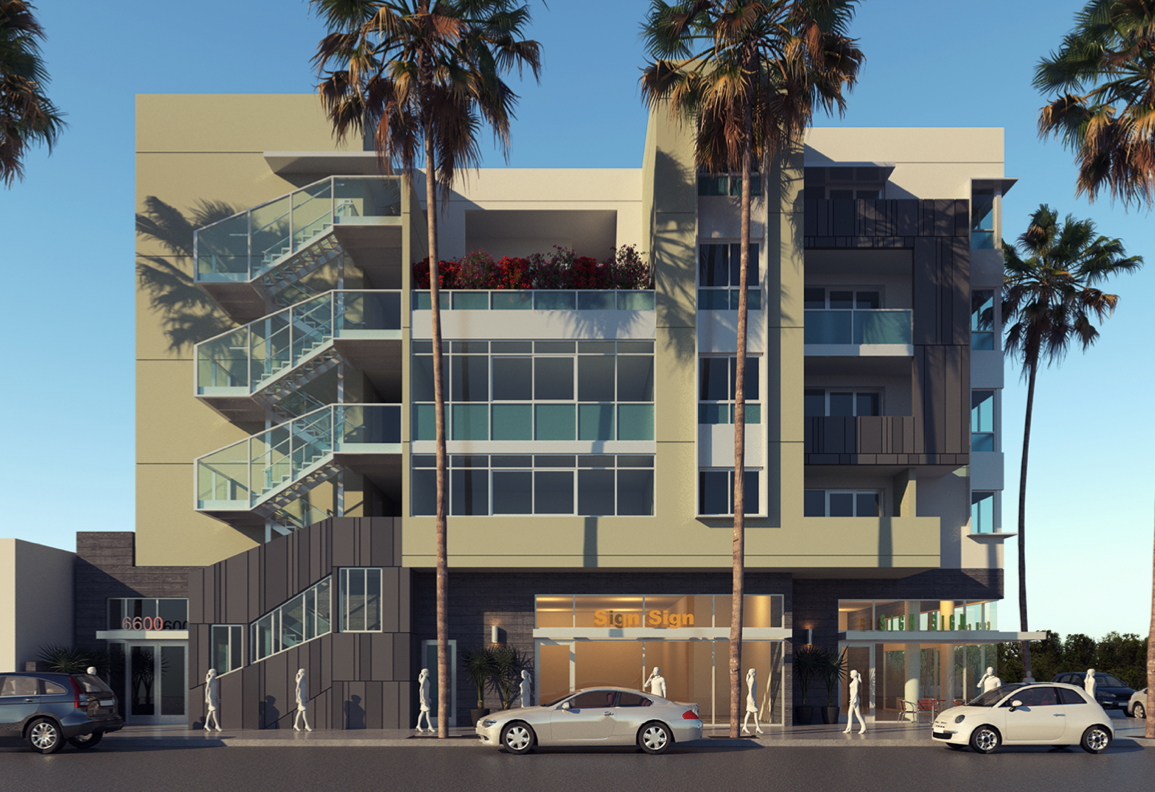
6600 Van Nuys Boulevard. Rendering by Plus Architects.
Plus Architects are behind the contemporary design, which features balconies for many of the units, and an exterior, glass-lined stairwell. Ramclif Construction and Development are listed as the primary contractor. The project is projected to cost at least $10 million.
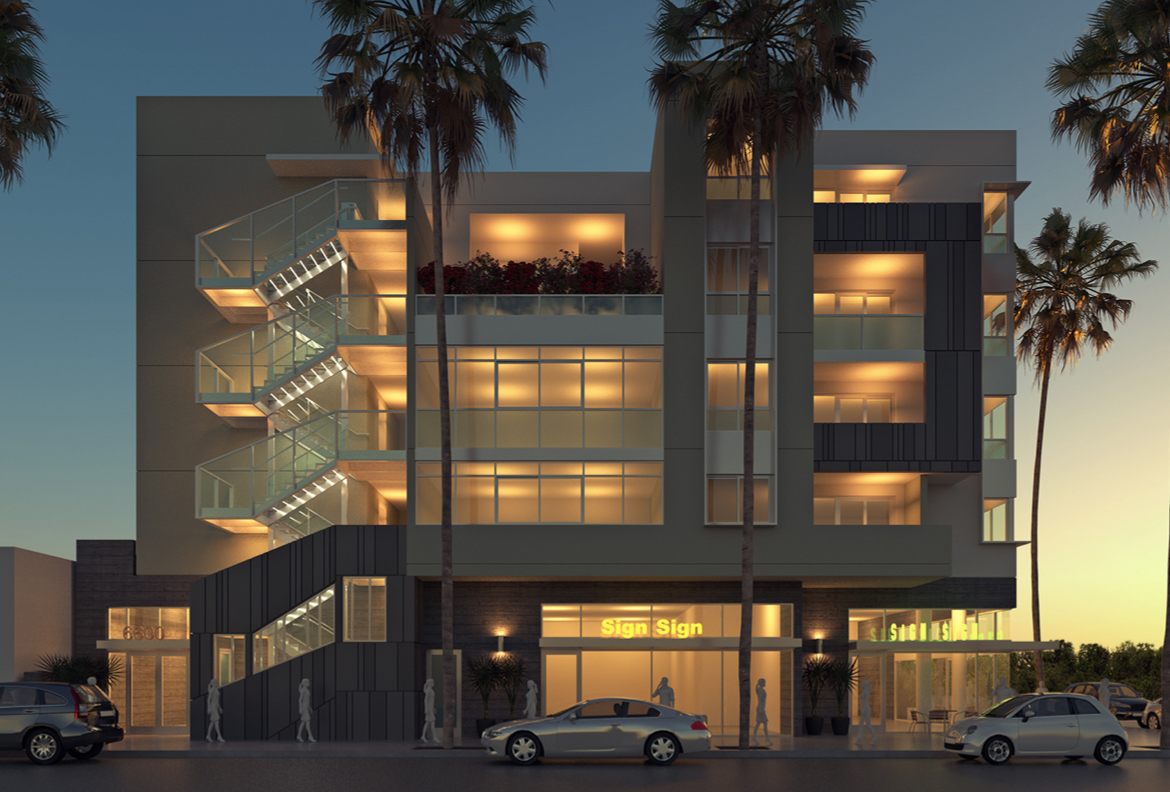
6600 Van Nuys Boulevard. Rendering by Plus Architects.
Subscribe to YIMBY’s daily e-mail
Follow YIMBYgram for real-time photo updates
Like YIMBY on Facebook
Follow YIMBY’s Twitter for the latest in YIMBYnews

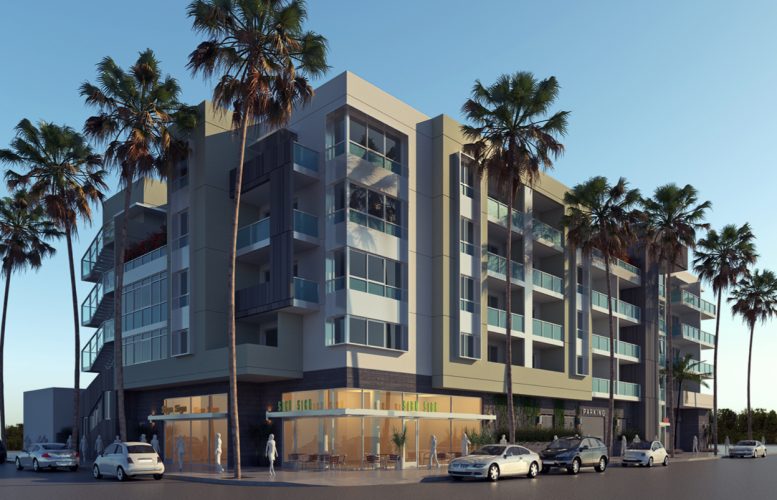




Be the first to comment on "6600 Van Nuys Boulevard Tops Out in Van Nuys"