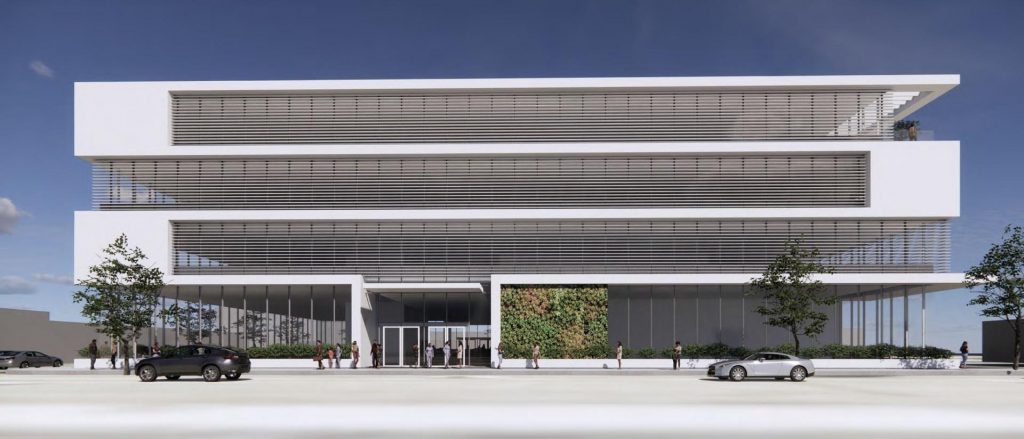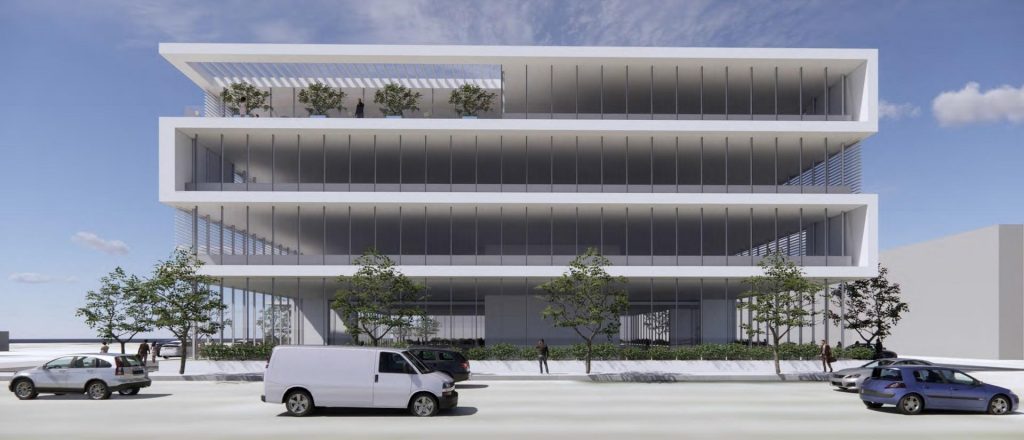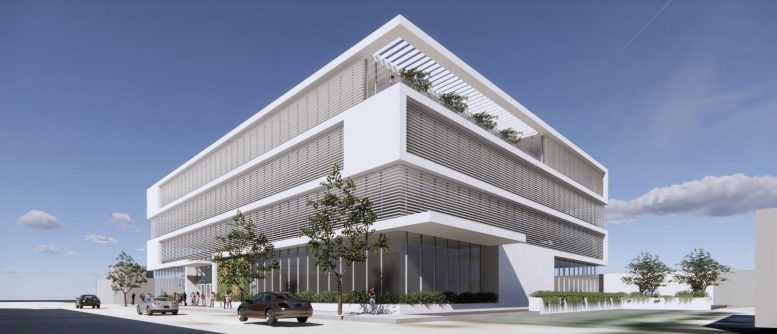A preliminary application has been submitted seeking the approval of a medical office building at 590 Fair Oaks Avenue in Pasadena. The project proposal includes the construction of a four-story building near Huntington Hospital.
Smith Group is managing the design concepts and construction.

590 Fair Oaks Avenue Elevation via Smith Group
The successful development of the project will require the demolition of a small commercial building and a surface parking lot. The four-story edifice will offer nearly 100,000 square feet of office space for medical uses. A subsurface parking garage with a capacity of 212 vehicles is also proposed on the campus.
The architecture style of the structure is modern, designed in exteriors made of anodized metal panels, louvers, and mullions caps, revealing a sleek clean design. The building implements smart urban designs and will harness solar power.

590 Fair Oaks Avenue Facade via Smith Group
The estimated date of project completion has not been announced yet.
The project site is located at the southeast corner of Fair Oaks Avenue and California Boulevard, neighboring other medical office buildings in the vicinity.
Subscribe to YIMBY’s daily e-mail
Follow YIMBYgram for real-time photo updates
Like YIMBY on Facebook
Follow YIMBY’s Twitter for the latest in YIMBYnews






Be the first to comment on "Medical Offices Planned At 590 Fair Oaks Avenue In Pasedena"