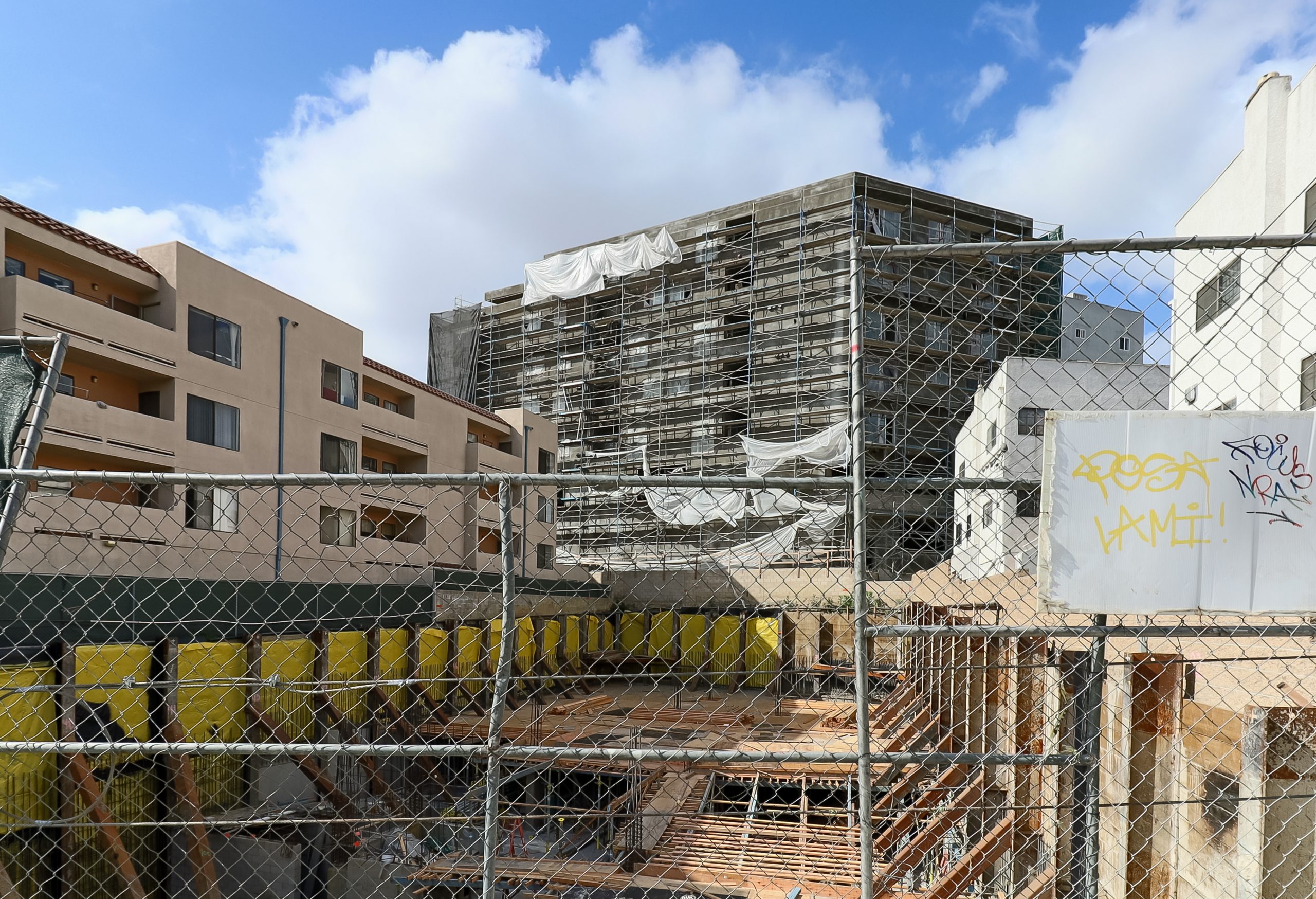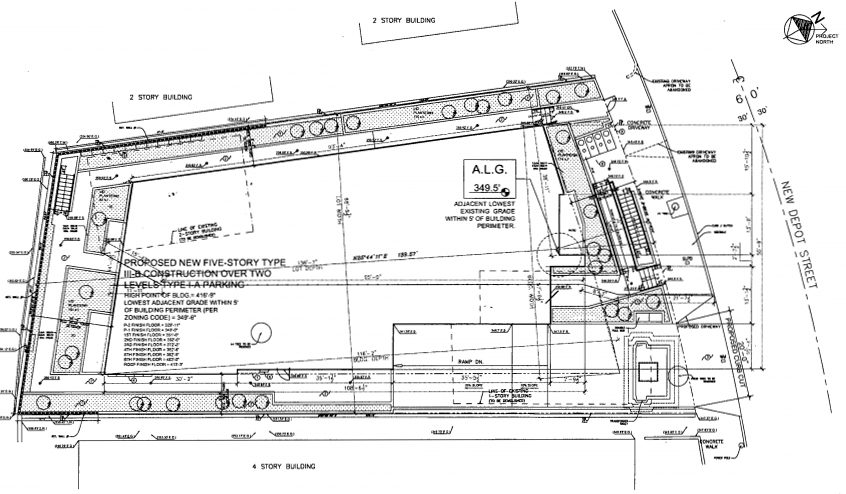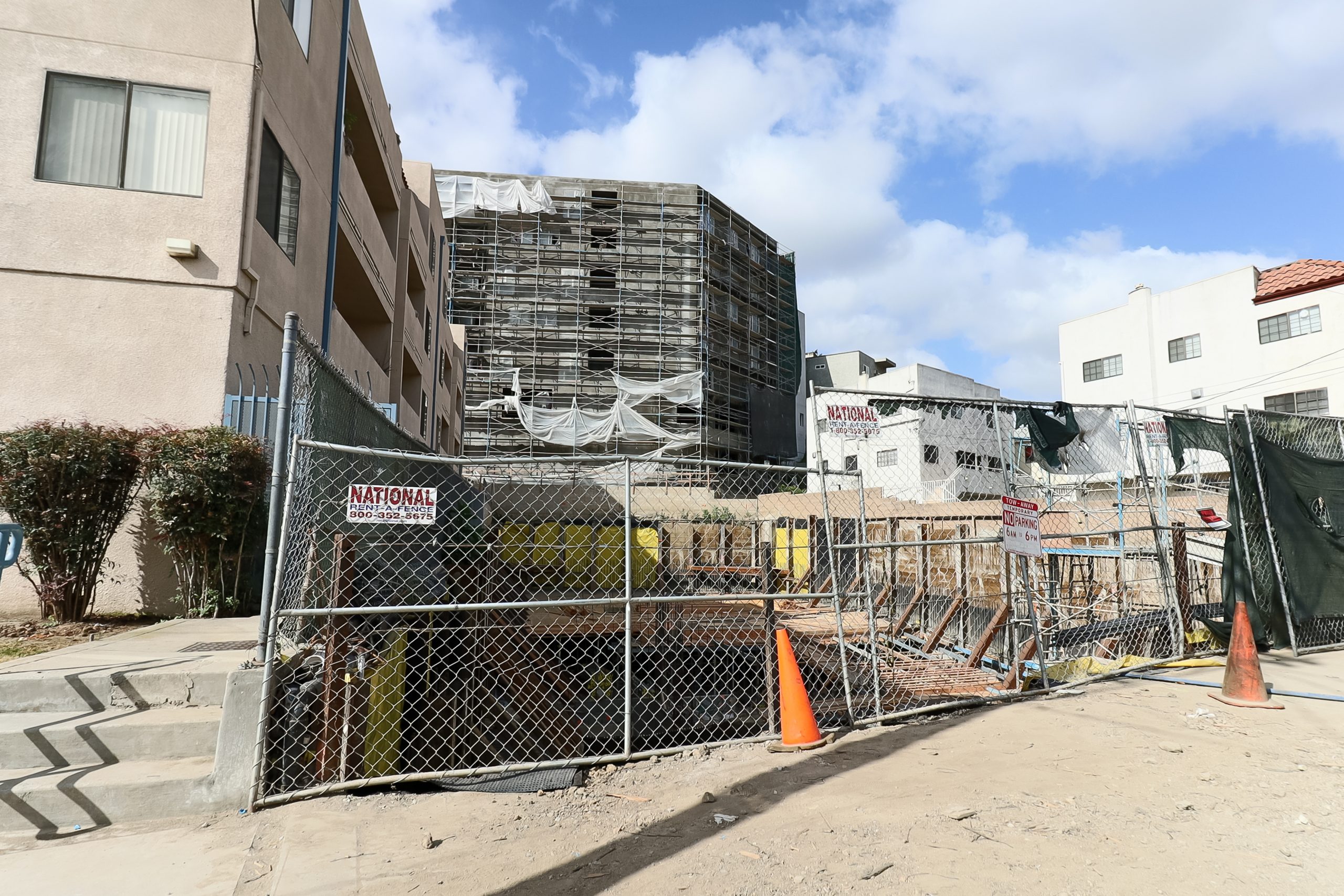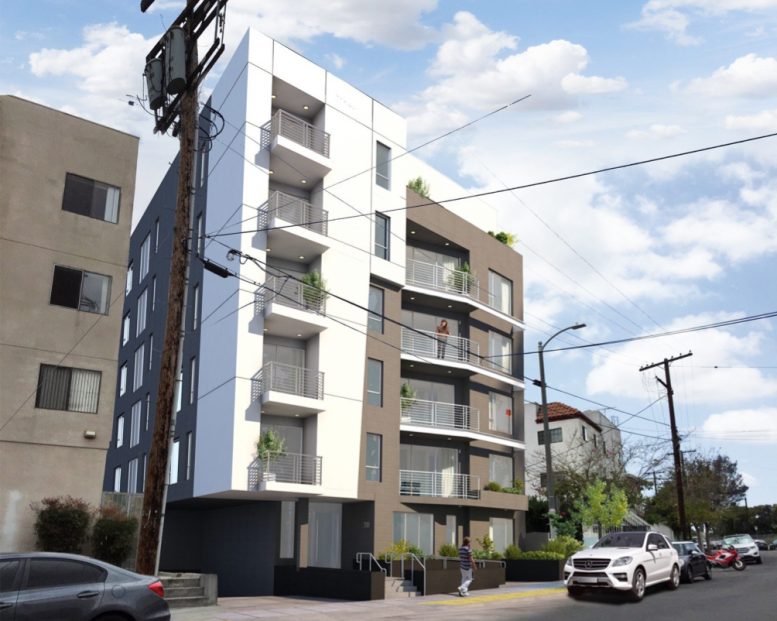Ramcliff Construction and Development has started excavation at 708 New Depot Street in Los Angeles. When completed, the site will provide denser housing and a couple of low-income housing units to Chinatown. The site received an 11 percent density bonus.

708 New Depot Street. Photo by Stefany Hedman.
The building will be six stories high with a total of 25700 square feet of floor. The dimensions will be 67 feet tall, 108 feet long, and 56 feet wide. Inside there will be 33 apartment units, 3 of which will fall under the very low-income tier.

708 New Depot Street. Rendering by Labyrinth Design Studio.
Below ground, there will be 2 levels of parking. The site will provide 60 parking stalls, with 36 long-term and 4 short-term bicycle parking spaces included. 2,100 square feet of the landscape will be available to residents. The Lincoln Heights/Chinatown bus stop is within a short walking distance, providing additional transportation.

708 New Depot Street. Photo by Stefany Hedman.
Labyrinth Design Studio is the architectural firm behind the project. The rendering depicts a modern, somewhat narrow podium design, with balconies that face New Depot street, adding interest and dimension. $5.1 million was the permit valuation at the time of filing.
Subscribe to YIMBY’s daily e-mail
Follow YIMBYgram for real-time photo updates
Like YIMBY on Facebook
Follow YIMBY’s Twitter for the latest in YIMBYnews






Be the first to comment on "Excavation Begins for 708 New Depot Street in Chinatown, Los Angeles"