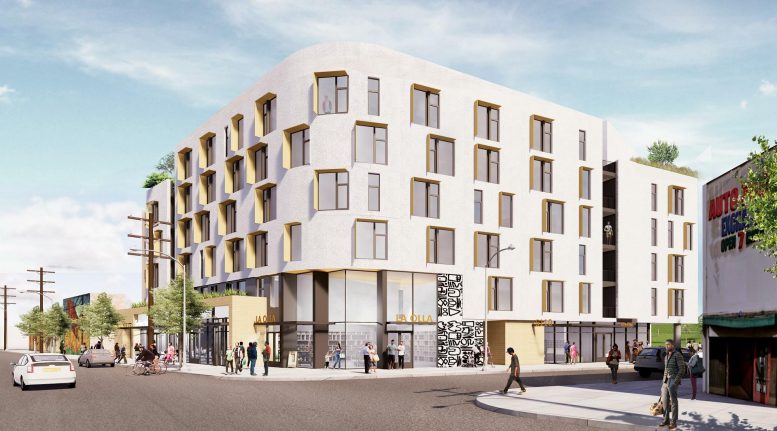Another mixed-use development will soon be available on the market at 5109 West Adams Boulevard in Los Angeles. The project proposal includes the construction of a building offering residential and retail spaces.
CIM Group is the project developer. Studio One Eleven is managing the design concepts and construction.
The project will bring sixty-nine apartments units designed in a six-story building. The residences are offered as a mix of one-bedroom and two-bedroom dwelling units. A retail space measuring an area of 5.689 square feet will be designed on the ground floor. A two-level subterranean parking garage with a capacity of sixty-three parking spaces will be built. On-site amenities include a second-level courtyard and open-air decks on the sixth floor and rooftop.
Renderings reveal a contemporary design in wood construction above a concrete podium. The developer entitled the complex through Transit-Oriented Communities guidelines, allowing for bonus height and density in exchange for setting seven residential units aside as deed-restricted affordable housing.
The estimated construction timeline has not been announced yet. The project site is an empty lot where groundwork has made progress.
The property site is located one block west of Adams Boulevard and La Brea Avenue.
Subscribe to YIMBY’s daily e-mail
Follow YIMBYgram for real-time photo updates
Like YIMBY on Facebook
Follow YIMBY’s Twitter for the latest in YIMBYnews






Be the first to comment on "Mixed-Use Project Pushes Dirt At 5109 West Adams Boulevard In Los Angeles"