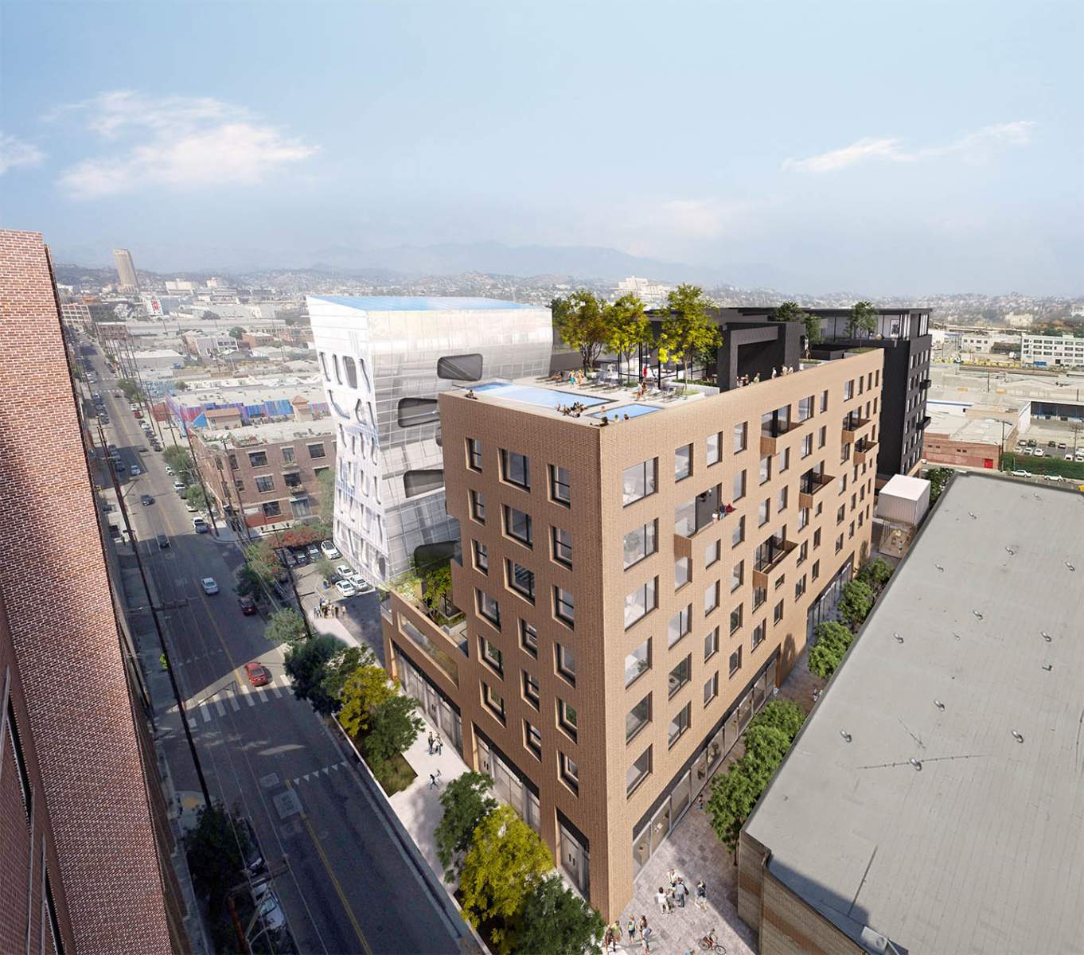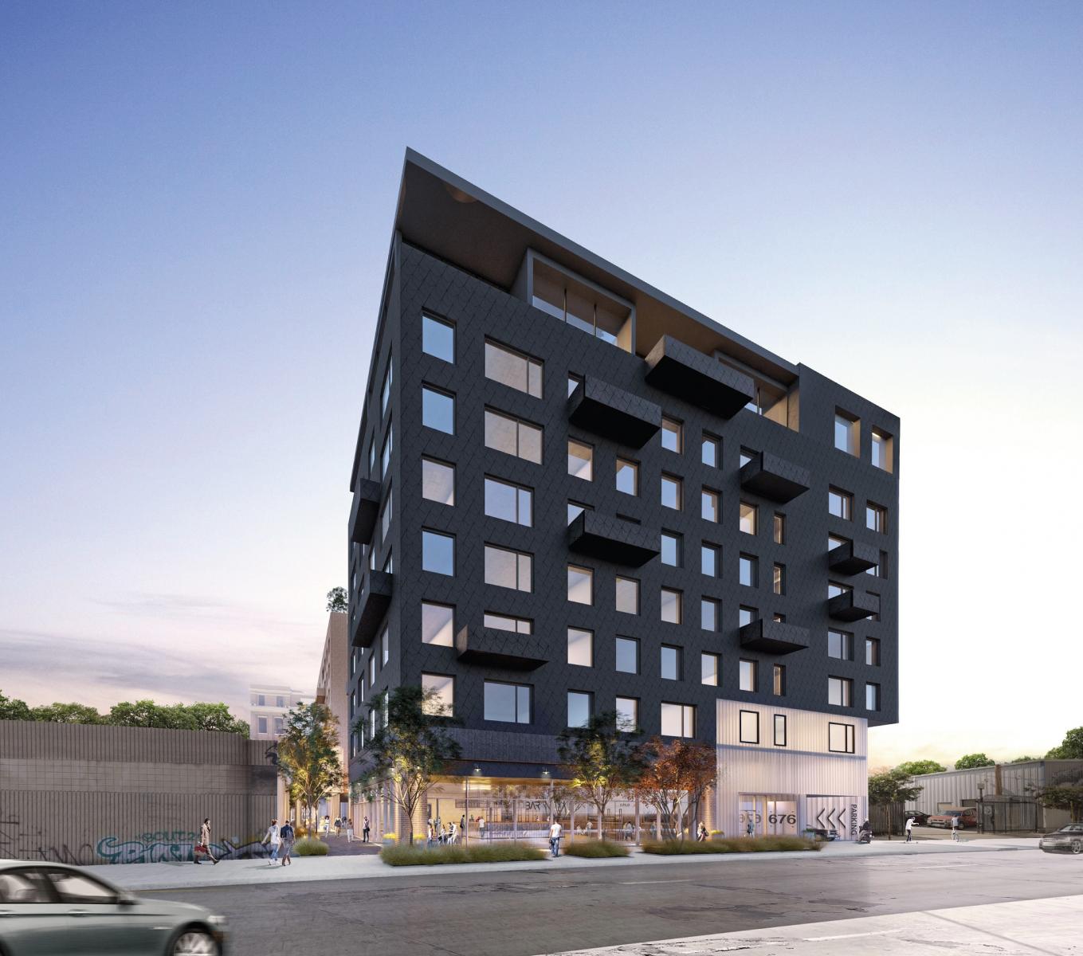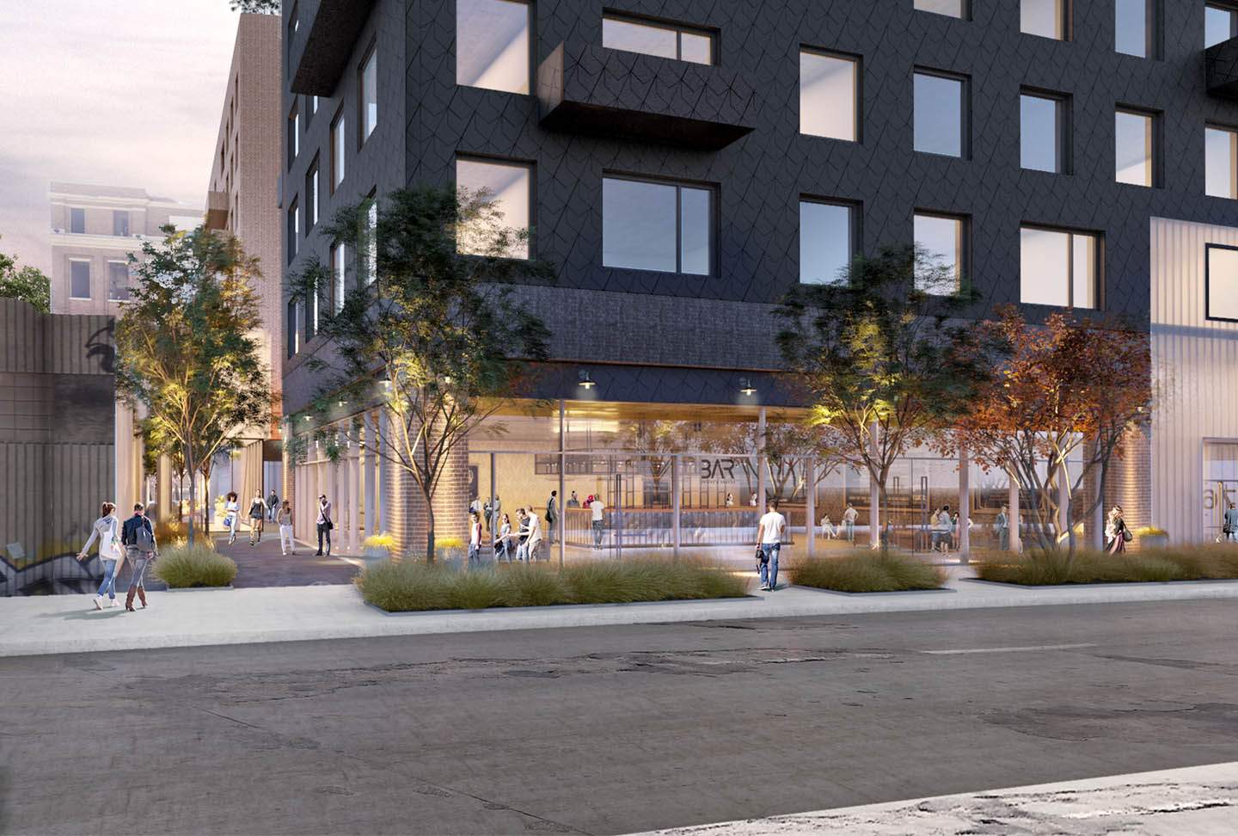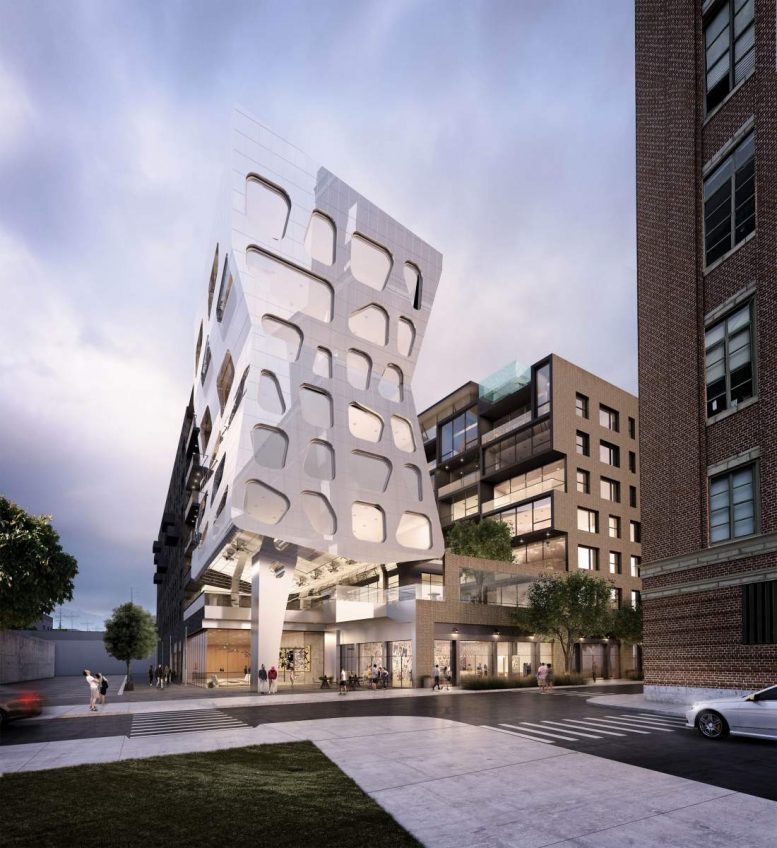Los Angeles City Planning Commission has approved a mixed-use project at 676 South Mateo in Arts District, Los Angeles. The project proposal includes the development of an eight-story building offering residential and commercial spaces. Plans call for the demolition of an existing warehouse built in the 1970s.
Maxxam Enterprises is the project developer. HansonLA is responsible for the design concepts.

676 South Mateo via HansonLA
The project site is a parcel spanning an area of one acre. The project will bring a new eight-story building spanning an area of 195,000 square feet. The building will feature 185 live-work apartments, including 21 low-income affordable units. Commercial space spanning an area of 23,000 square feet will be developed on the ground. Parking for up to 221 vehicles will be provided on three subterranean levels below the building.

676 South Mateo Facade via HansonLA
The proposed entitlements will also offer the flexibility to increase the amount of commercial space to 46,000 square feet while cutting back to 159 live/work apartments. Either option will maintain the same building envelope.

676 South Mateo Entrance via HansonLA
Renderings reveal a focus on a sculptural element facing Mateo Street that will serve as the visual terminus of Industrial Street.The building facade will rise to a height of 116 feet. The exterior will be designed in brick. At street level, plans call for street-level pedestrian paseos on the northern and southern property lines, providing access to an interior courtyard. Amenities are inclusive of a rooftop pool deck, a fitness room, and production space.
Construction is expected to occur over an approximately 24-month period.
Subscribe to YIMBY’s daily e-mail
Follow YIMBYgram for real-time photo updates
Like YIMBY on Facebook
Follow YIMBY’s Twitter for the latest in YIMBYnews






Be the first to comment on "City Planning Commission Approved Project At 676 South Mateo, Arts District, Los Angeles"