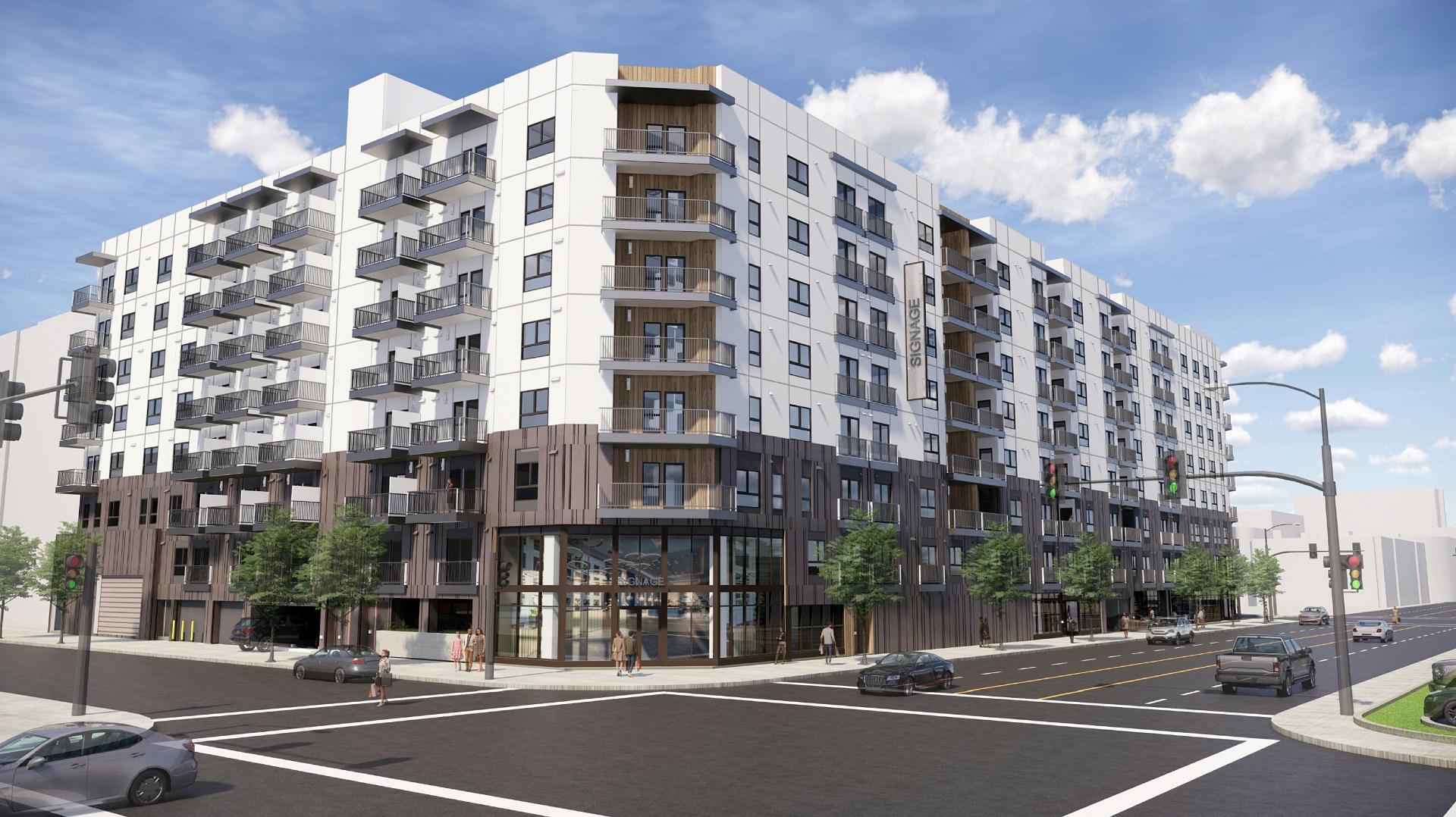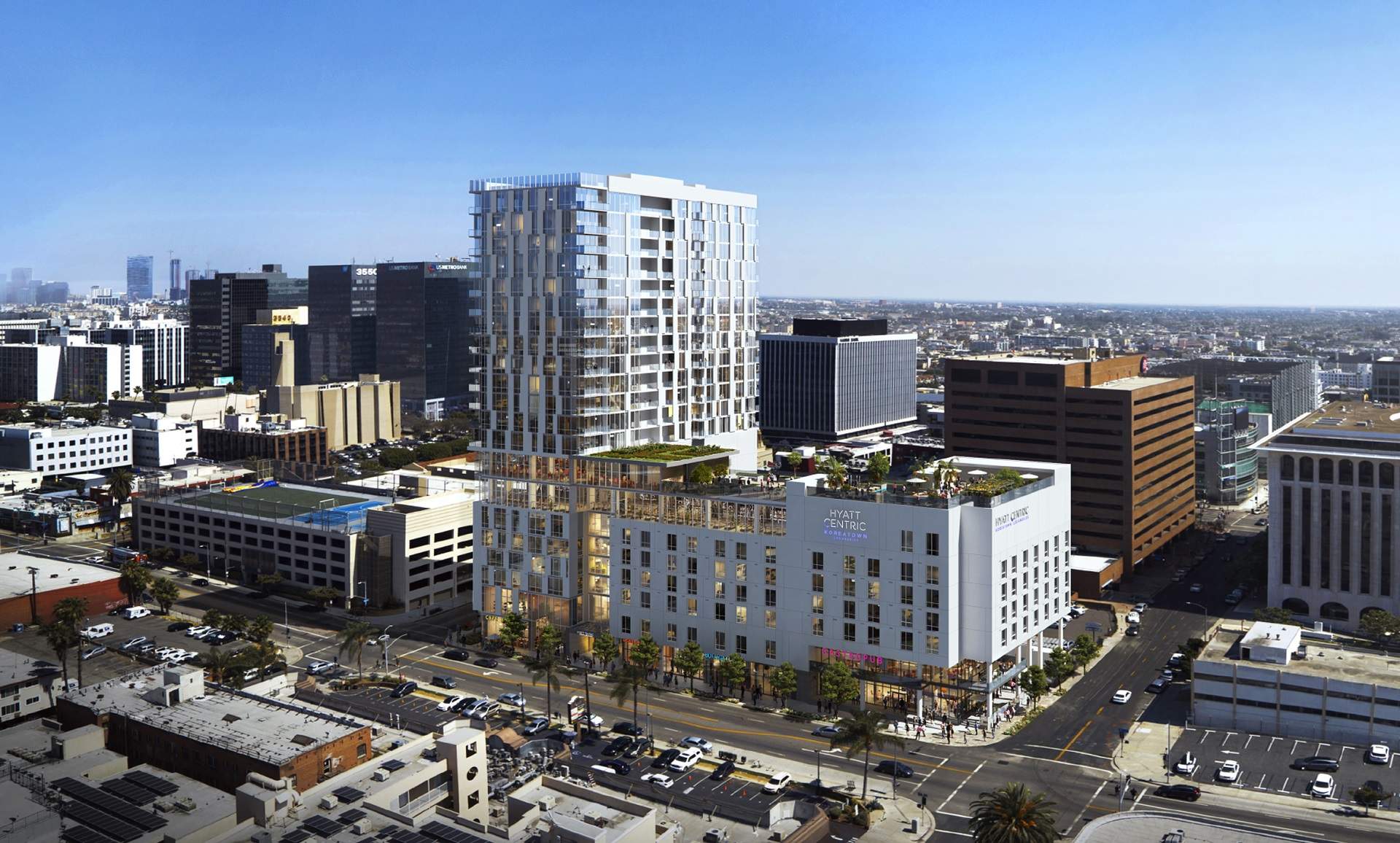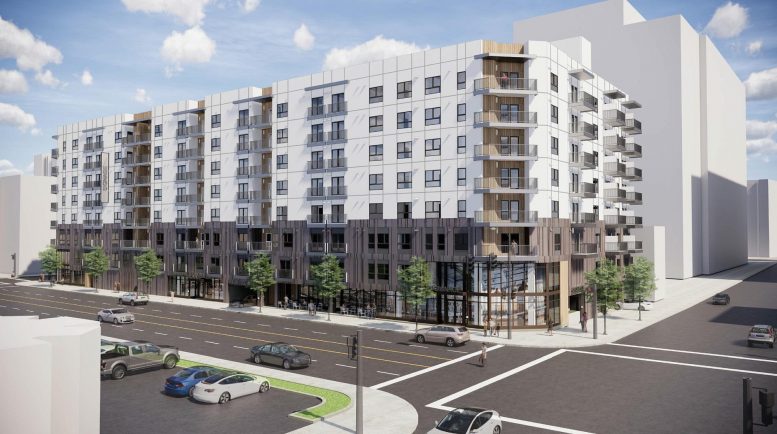A residential project has been proposed at 3800 West 6th Street in Koreatown, Los Angeles. The project proposal includes the development of a complex featuring residences and retail spaces. After failing to secure tax incentives for a hotel project, the owners of the site are opting to entitle the property for a mixed-use residential development.
TCA Architects is responsible for the design concepts.

3800 West 6th Street
The project calls for the construction of an eight-story edifice featuring 301 studios, one-bedroom, and two-bedroom apartments. Retail space spanning an area of 6,000 square feet will be developed on the ground floor for retail and restaurant spaces. Partially subterranean parking with a capacity of 160 vehicles will be developed on the site.
Applicant Gateway Regional Center, a company specializing in EB-5 funded projects, is seeking the approval of Transit Oriented Communities affordable housing incentives to achieve greater floor area and density, as well as a decrease in required on-site parking. In exchange, 31 of the new apartments would be set for rent by qualified households at the extremely low-income level.

Previously approved Hyatt Hotel
Renderings reveal a contemporary podium-type building clad in plaster and metal. The complex will feature amenity areas at the podium and roof levels. The project site is located toward the south side of 6th Street between Hobart Boulevard and Serrano Avenue.
Subscribe to YIMBY’s daily e-mail
Follow YIMBYgram for real-time photo updates
Like YIMBY on Facebook
Follow YIMBY’s Twitter for the latest in YIMBYnews






Be the first to comment on "Housing Units Proposed At 3800 West 6th Street In Koreatown, Los Angeles"