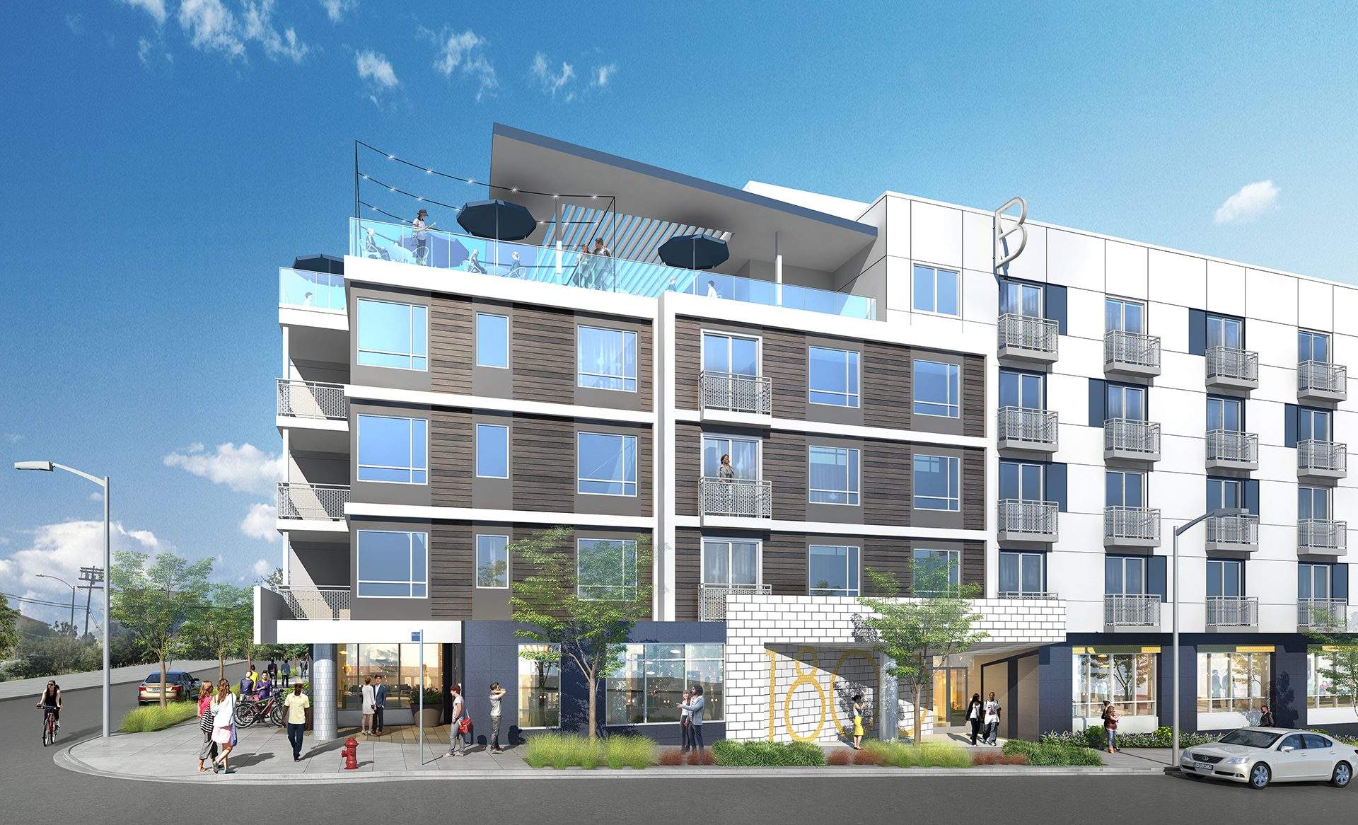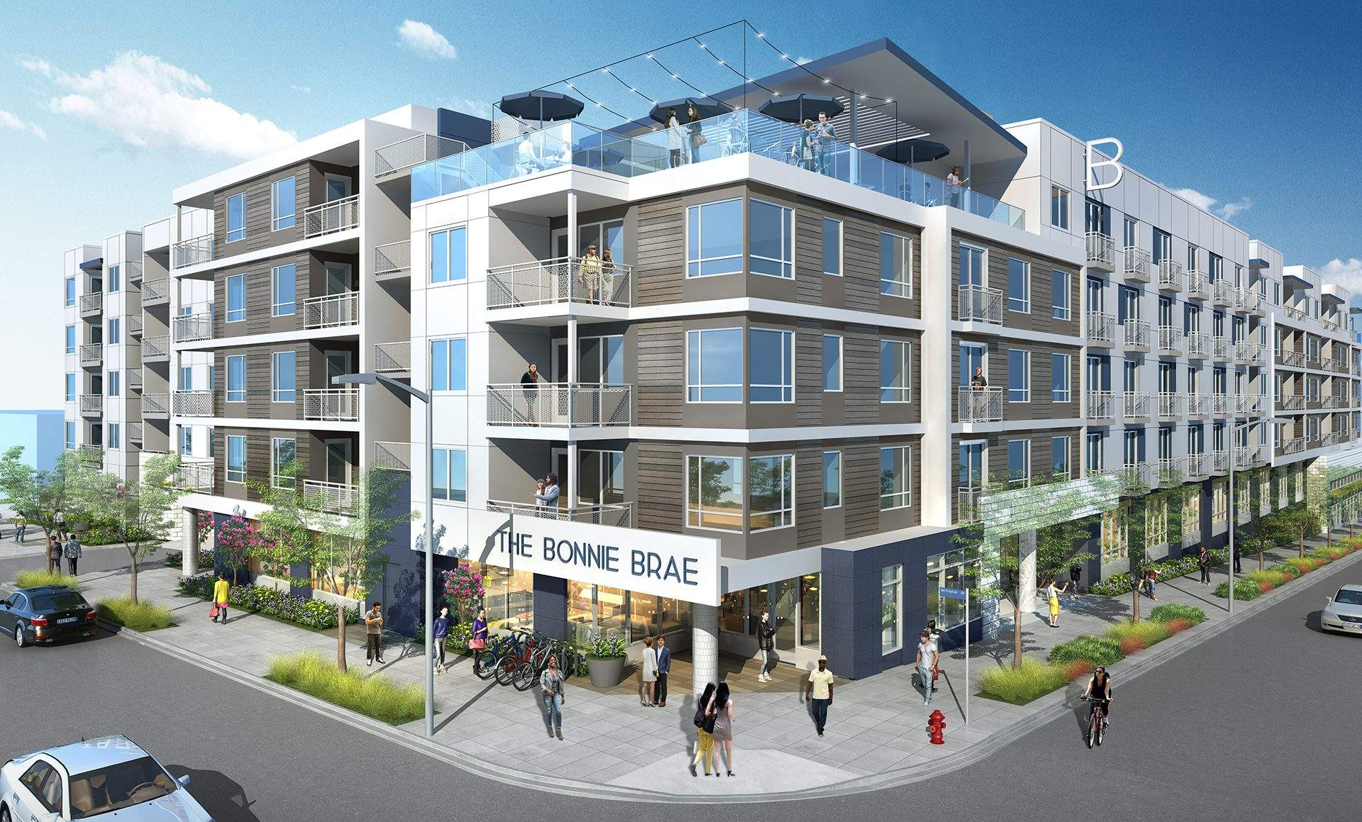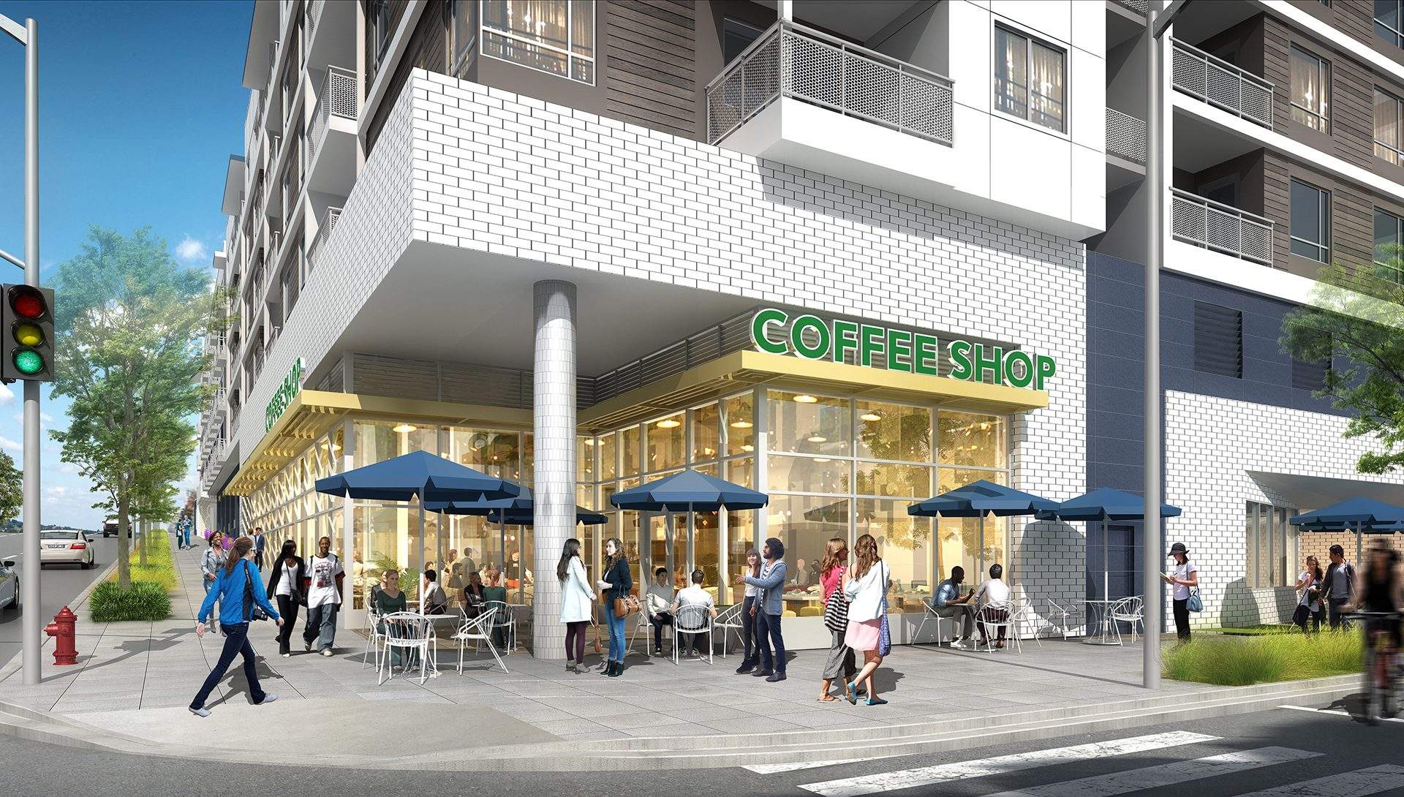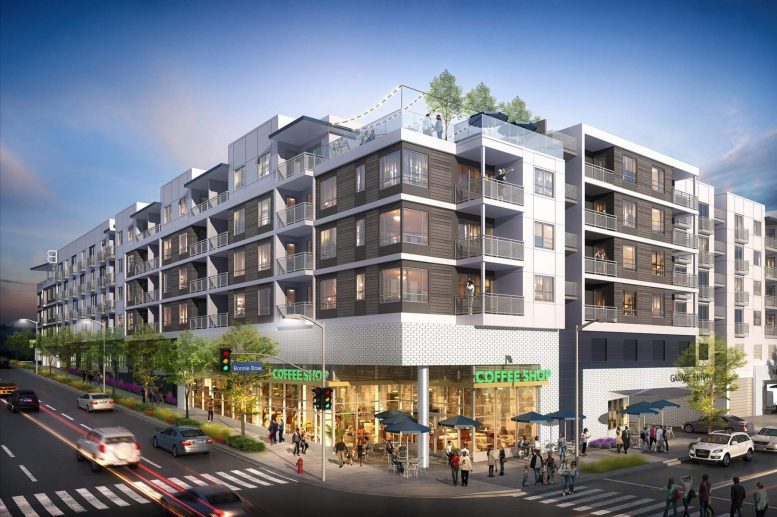A mixed-use building has began construction at 1800 Beverly in Westlake, Los Angeles. The project proposal includes the construction of a six-story mixed-use development featuring residential and commercial spaces along with onsite amenities and parking.
Cityview, Clark Building Group, and Nadia Geller Designs are on the project development team. AC Martin s is responsible for the design concepts.

1800 Beverly Boulevard Elevation via AC Martin
The project will bring a six-story building featuring 243 residential units, yielding a total built-up area of 220,000 square feet. Commercial space spanning an area of 3,500 square feet will be developed on the ground floor. Parking space with a capacity of 292 vehicles will be designed on the site. Plans call for a mix of studio, one-bedroom, and two-bedroom dwellings, including 21 units of very low-income affordable housing.

1800 Beverly Boulevard View via AC Martin
Renderings reveal wood-frame construction above a concrete base. Onsite amenities include a clubhouse, a gym, a yoga studio, a dog run, and a courtyard, and a pool.

1800 Beverly Boulevard Commercial Space via AC Martin
The project site spans toward the south of Beverly between Bonnie Brae Street and Burlington Avenue. Completion is expected in late 2023.
Subscribe to YIMBY’s daily e-mail
Follow YIMBYgram for real-time photo updates
Like YIMBY on Facebook
Follow YIMBY’s Twitter for the latest in YIMBYnews






Be the first to comment on "Mixed-Use Under Construction At 1800 Beverly Boulevard, Westlake, Los Angeles"