A new mixed-use project is available on the market at 901 North Vine Street in Hollywood, Los Angeles. The recently finished project is a mixed-use building featuring residential and retail spaces. The project replaced a car wash on the site.
Plus Architects is responsible for the design concepts. Vine Equity Capital, LLC is the project developer.
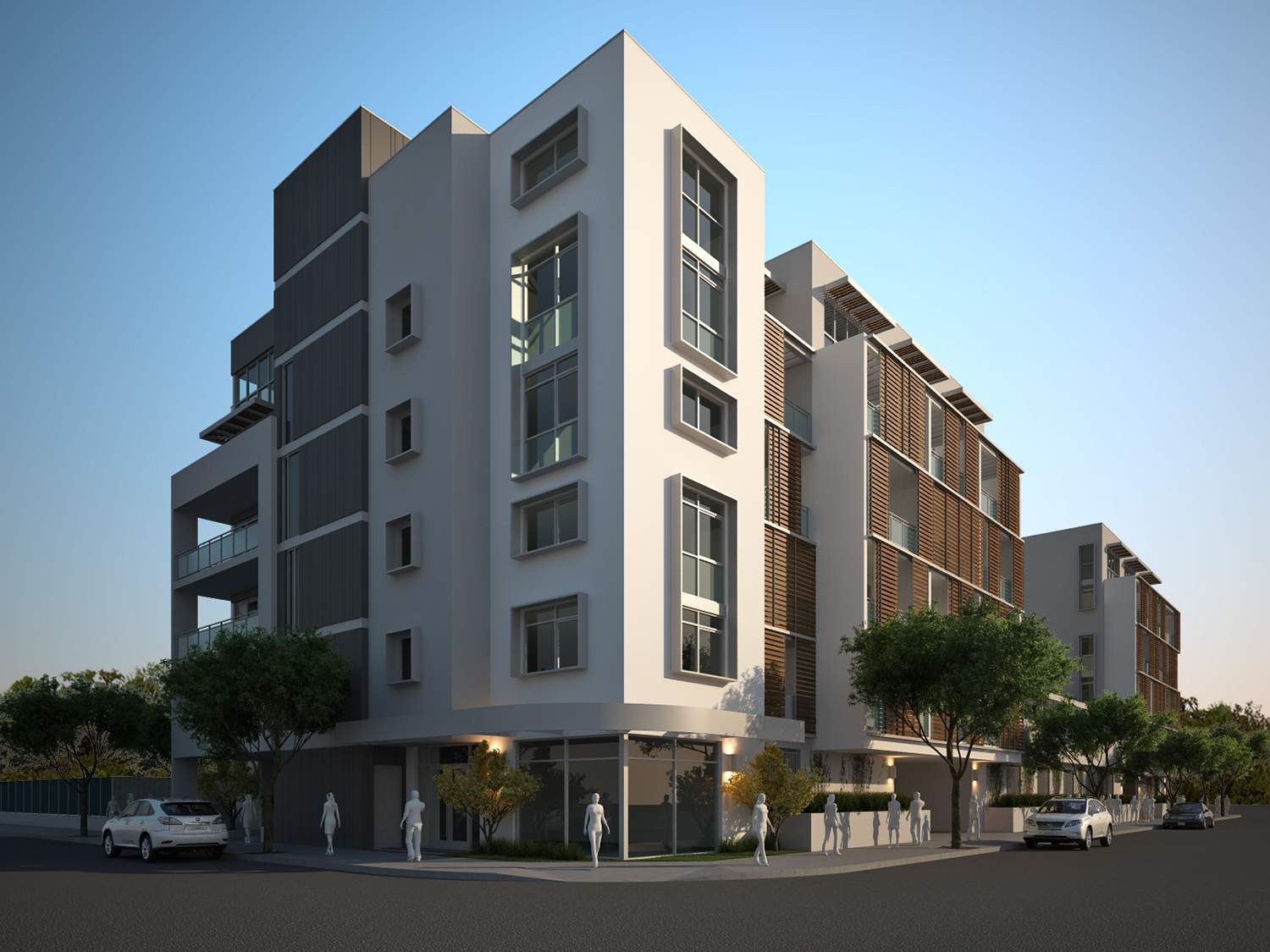
901 North Vine Street View via Plus Architects
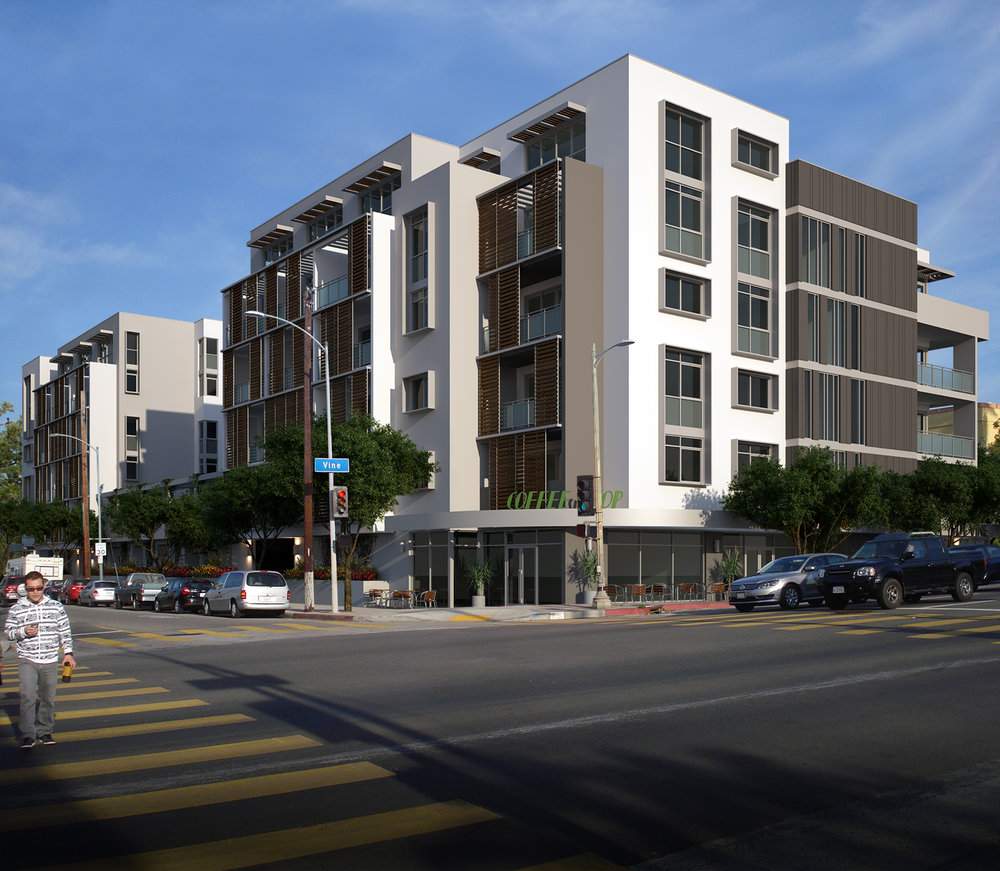
901 North Vine Street Site via Plus Architects
The project brings a five-story mixed-use building featuring 76 apartments on its upper floors. The residences are offered as a mix of one-bedroom and two-bedroom units. Retail space spanning an area of 32,000 square feet is developed at street level. Parking facility with a capacity of 90 vehicles is located within a semi-subterranean garage.
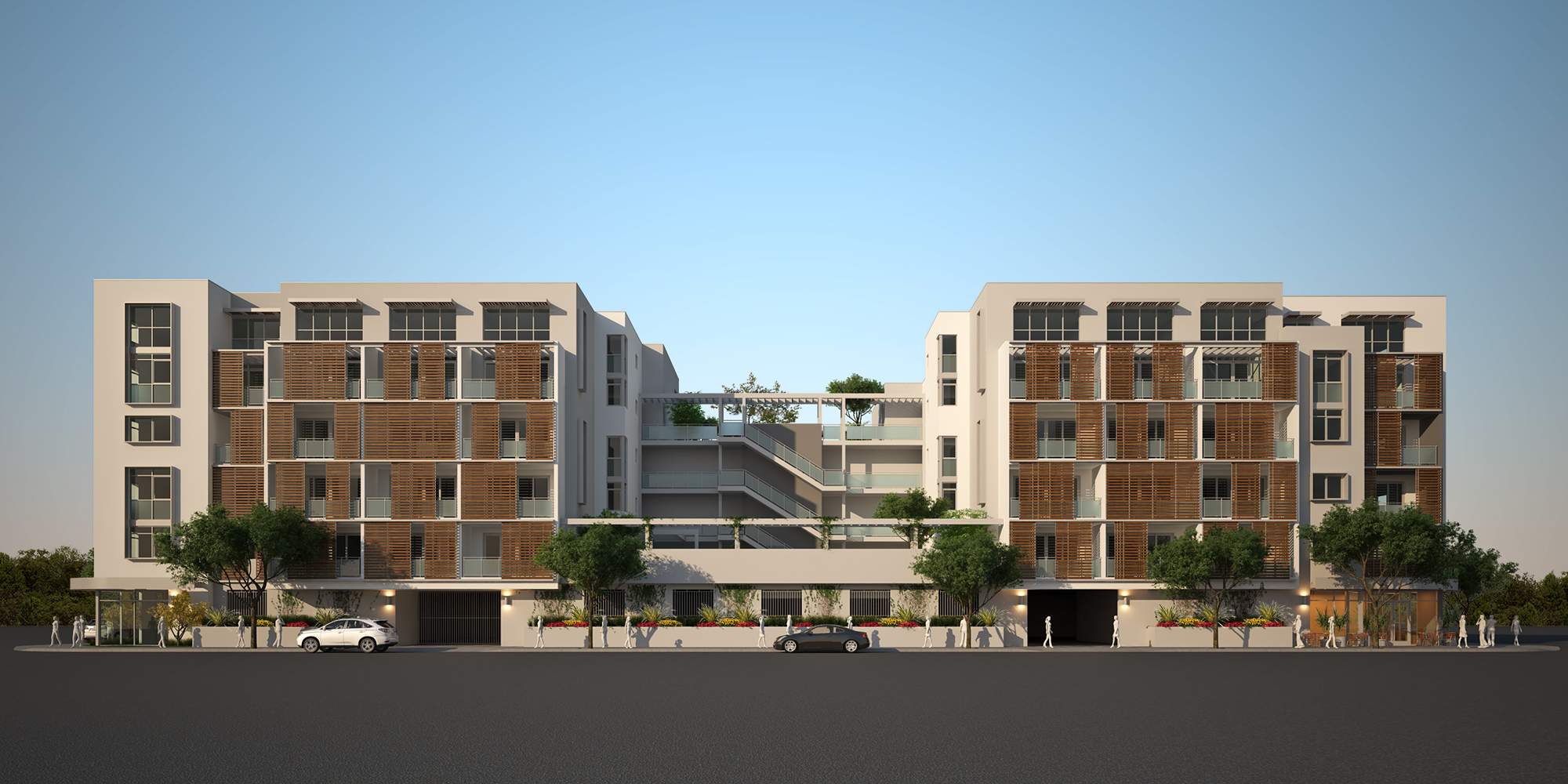
901 North Vine Street Elevation via Plus Architects
Renderings reveal a contemporary podium-type structure clad in stucco, cement, and metal. The building offers several common open space amenities.
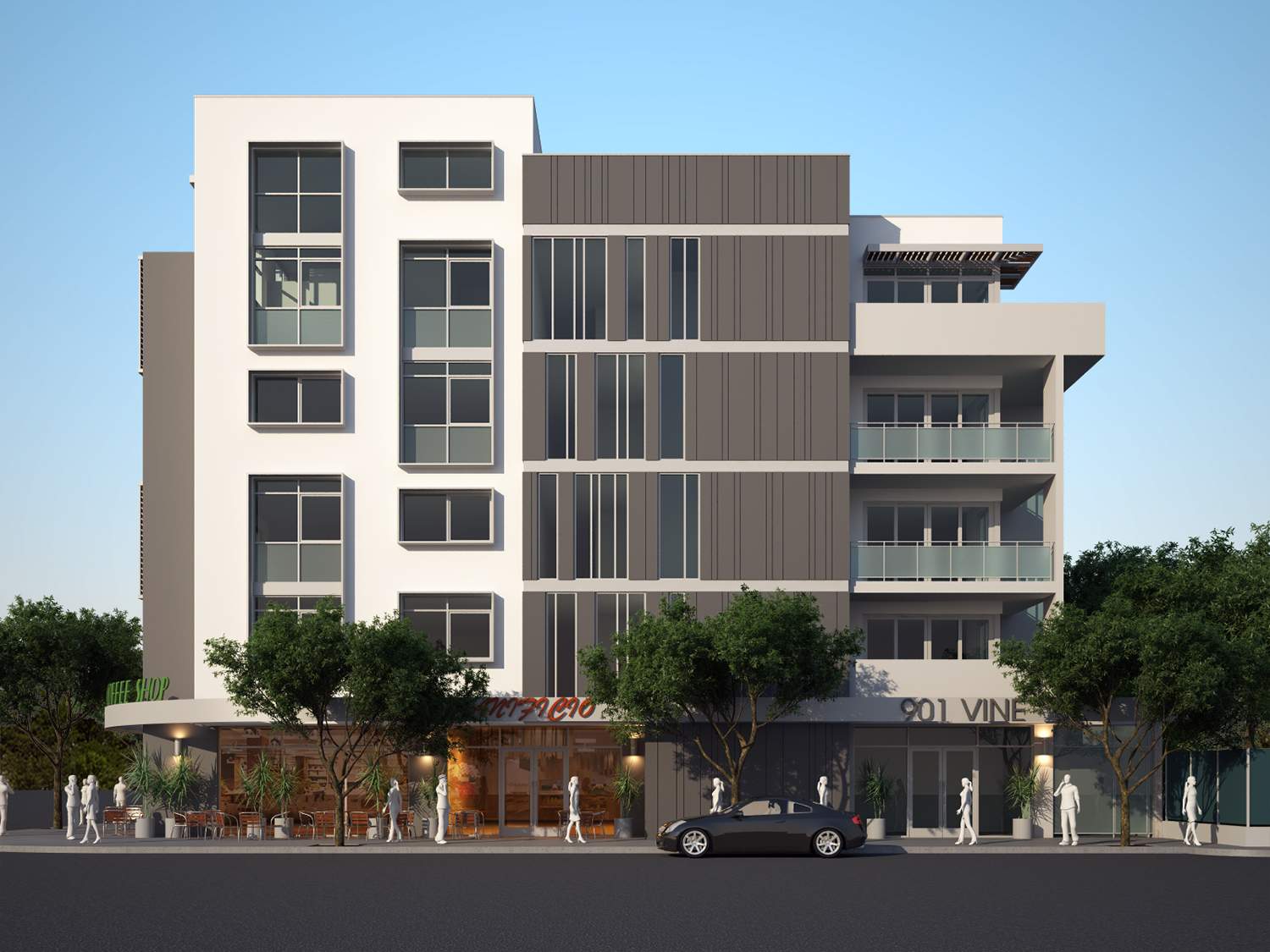
901 North Vine Street Side Elevation via Plus Architects
The development site sits directly north of a new office campuses located at 817 North Vine Street, which was recently leased to Netflix.
Subscribe to YIMBY’s daily e-mail
Follow YIMBYgram for real-time photo updates
Like YIMBY on Facebook
Follow YIMBY’s Twitter for the latest in YIMBYnews

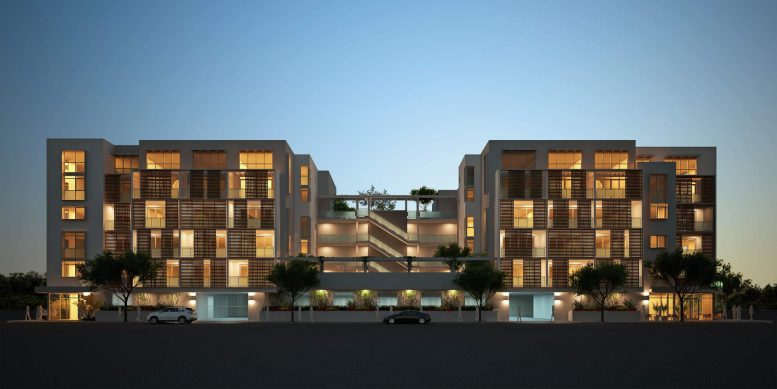




We would like to apply for affordable housing program units in your building. Seniors with very low income level. Please respond