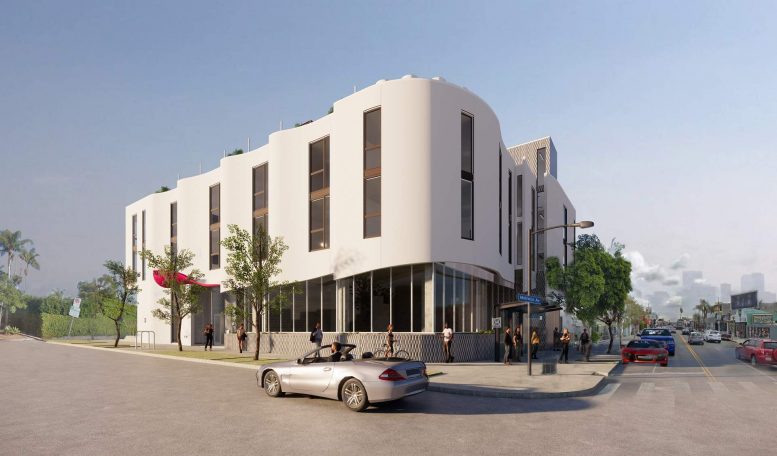After nine months, a new mixed-use project has finished construction at 7673 Melrose Avenue in Fairfax, Los Angeles. The project proposal includes the development of a three-story structure offering residential spaces, retail space, and onsite parking.
7673 Melrose Avenue LLC is the project developer. Lahmon Architects is responsible for the design concepts.
The project broke ground in 2019. The mixed-use building consists of 24 apartments offered as a mix of studios, one-bedroom, and two-bedroom apartments. Retail space spanning an area of 5,325 square feet is designed on the ground floor. Two levels of subterranean parking space is also developed on the site.
The developer has aside two units as affordable housing in exchange for Transit Oriented Communities incentives.
Renderings reveal a curving exterior described as a smooth and wavy skin. A rooftop deck caps the low-rise building, while an LED screen overlooks the intersection of Melrose and Spaulding.
Subscribe to YIMBY’s daily e-mail
Follow YIMBYgram for real-time photo updates
Like YIMBY on Facebook
Follow YIMBY’s Twitter for the latest in YIMBYnews






Be the first to comment on "Mixed-Use Project Unwrapped At 7673 Melrose Avenue, Fairfax, Los Angeles"