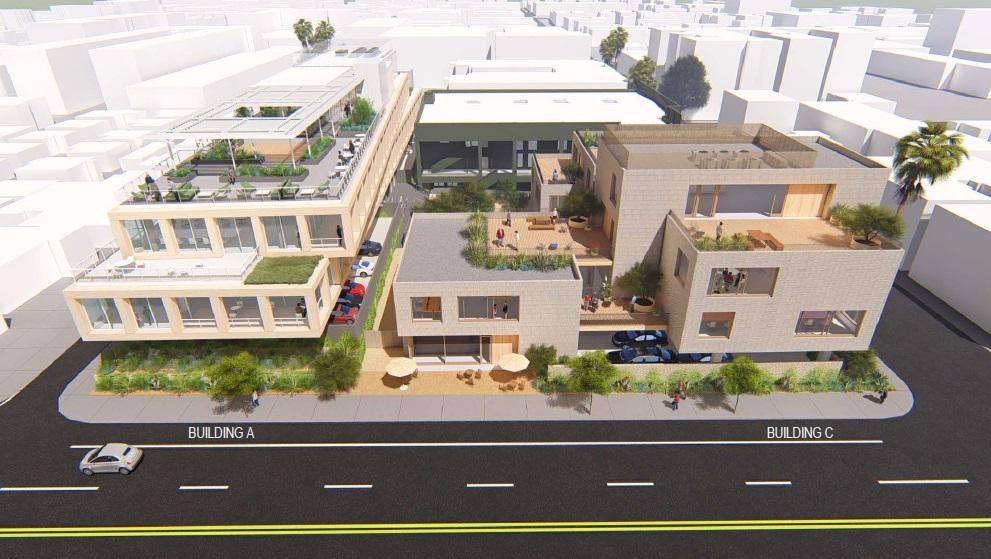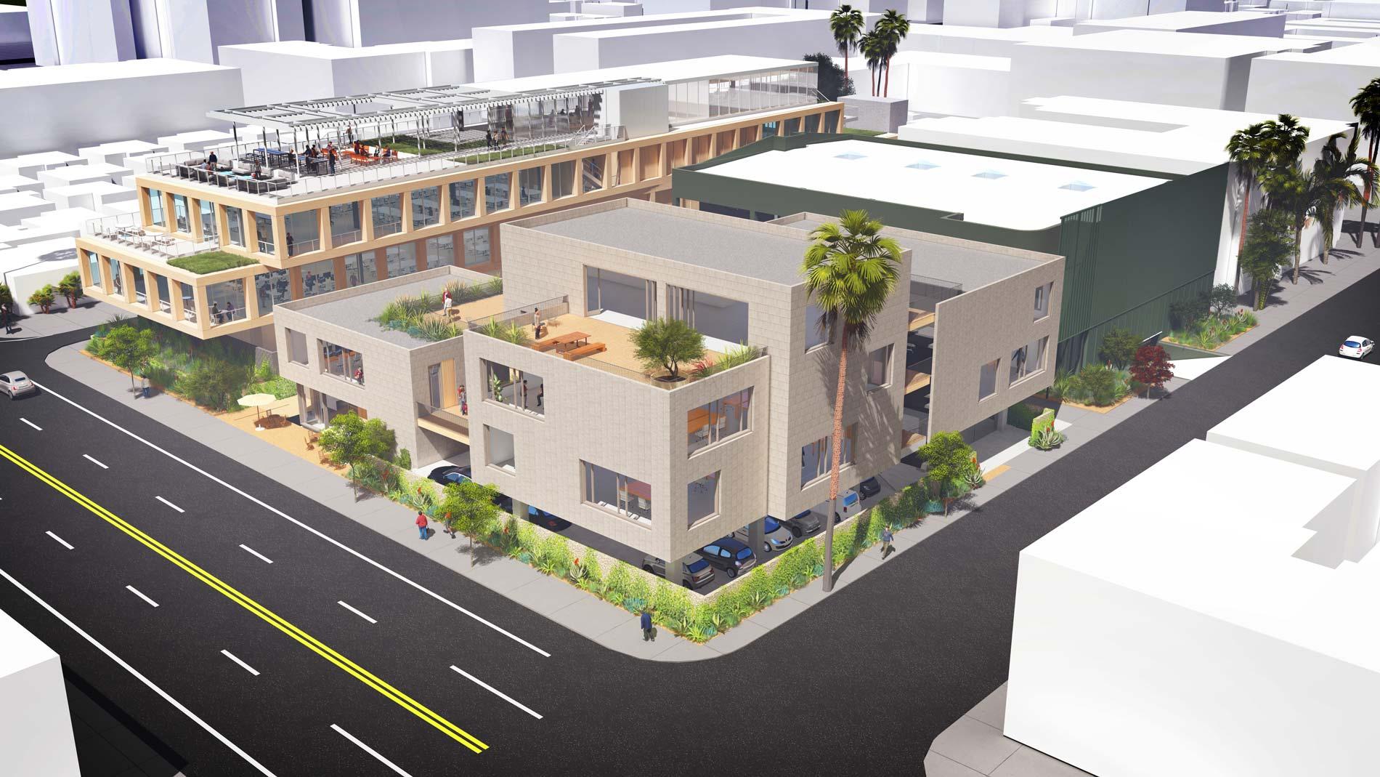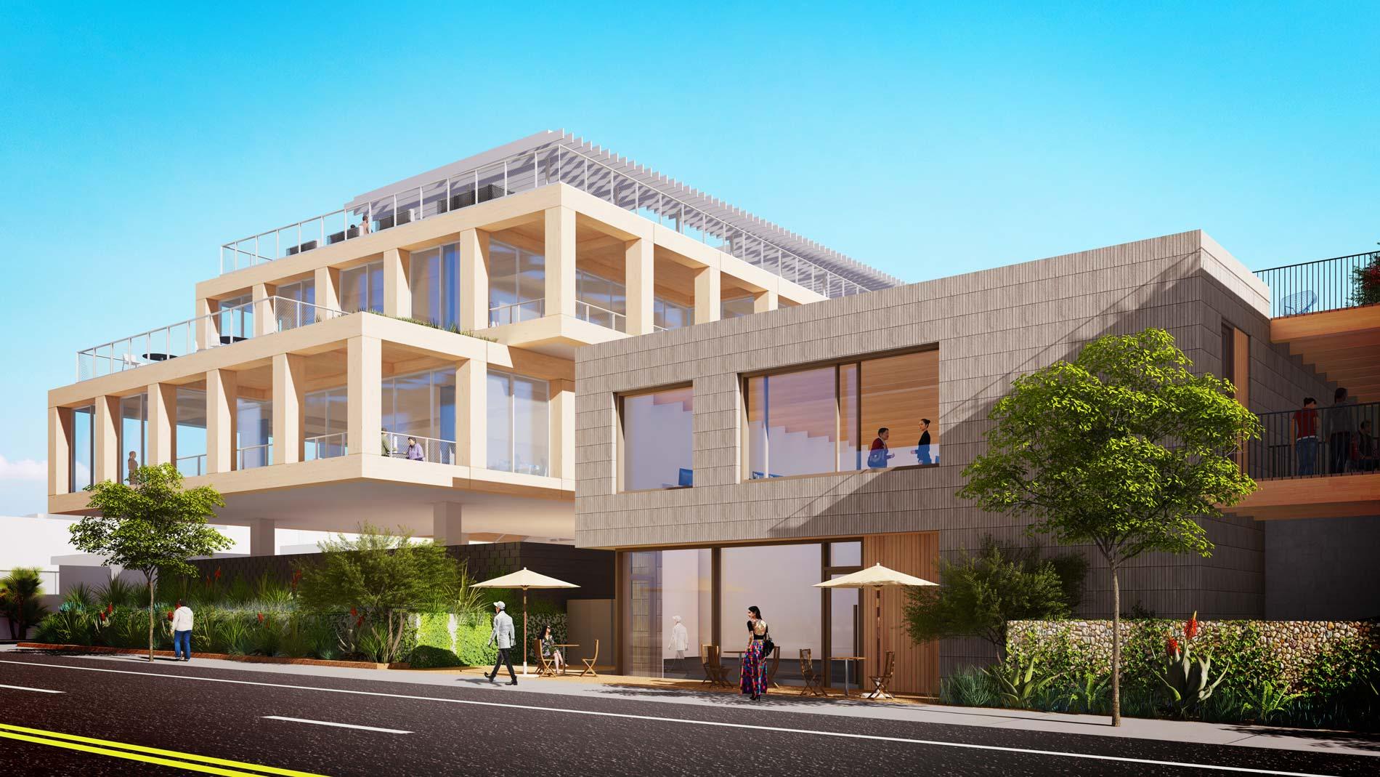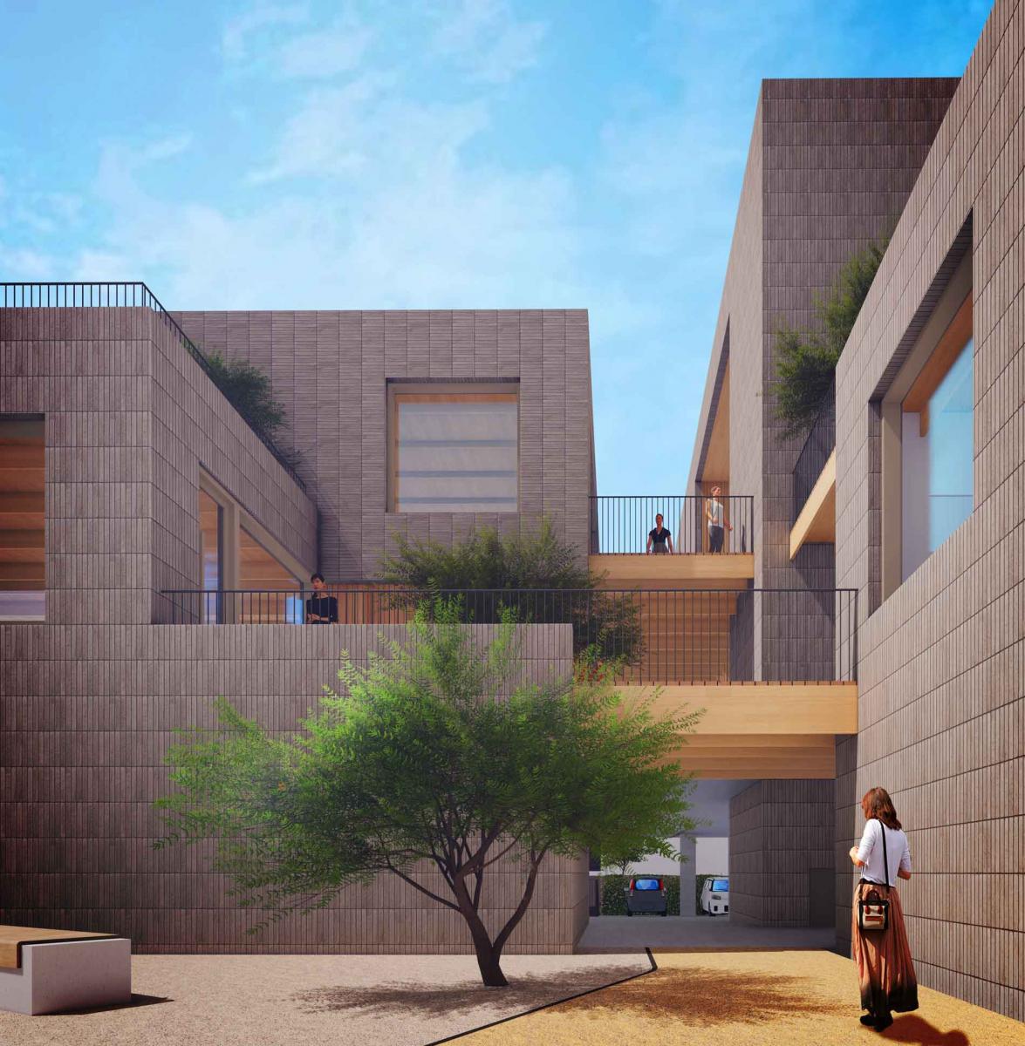An office complex has been planned at 1200 Cahuenga Boulevard in Hollywood, Los Angeles. The project proposal includes the development of an office complex spanning an area of 75,000 square feet office.
Local real estate firm BARDAS Investment Group is the project developer. Portland-based architecture firm West of West is responsible for the design concepts, with House & Robertson serving as executive architect and KSA as the landscape architect.

1200 Cahuenga Boulevard Aerial View via West of West
The proposed development will add two new buildings to the property while preserving a third existing structure. Parking space with a capacity of 157 vehicles will be designed in a semi-subterranean garage and approximately 500 square feet of retail parking at street level.

1200 Cahuenga Boulevard via West of West
The project proposes to remove an existing two-story structure and a recreation field, as well as attached parking, to clear the way for the construction of two four-story structures containing a combined 55,000 square feet of offices. Roughly 20,000 square feet of space in an existing two-story structure will be retained, although the building will be remodeled.

1200 Cahuenga Boulevard Front via West of West
Architectural plans show that the buildings will be centered on a new courtyard near the center of the property, with additional open space provided through a retail patio fronting Cahuenga Boulevard. The new construction, clad mostly with metal panels and accented by wood and stucco, will use a series of upper level terraces to provide amenity spaces for tenants.

1200 Cahuenga Boulevard Courtyard via West of West
Requested entitlements for the project include a general plan amendment, a zone change, and a height district change, necessitating discretionary approvals by the City Council.
Subscribe to YIMBY’s daily e-mail
Follow YIMBYgram for real-time photo updates
Like YIMBY on Facebook
Follow YIMBY’s Twitter for the latest in YIMBYnews






Be the first to comment on "Office Complex Planned At 1200 Cahuenga Boulevard In Hollywood, Los Angeles"