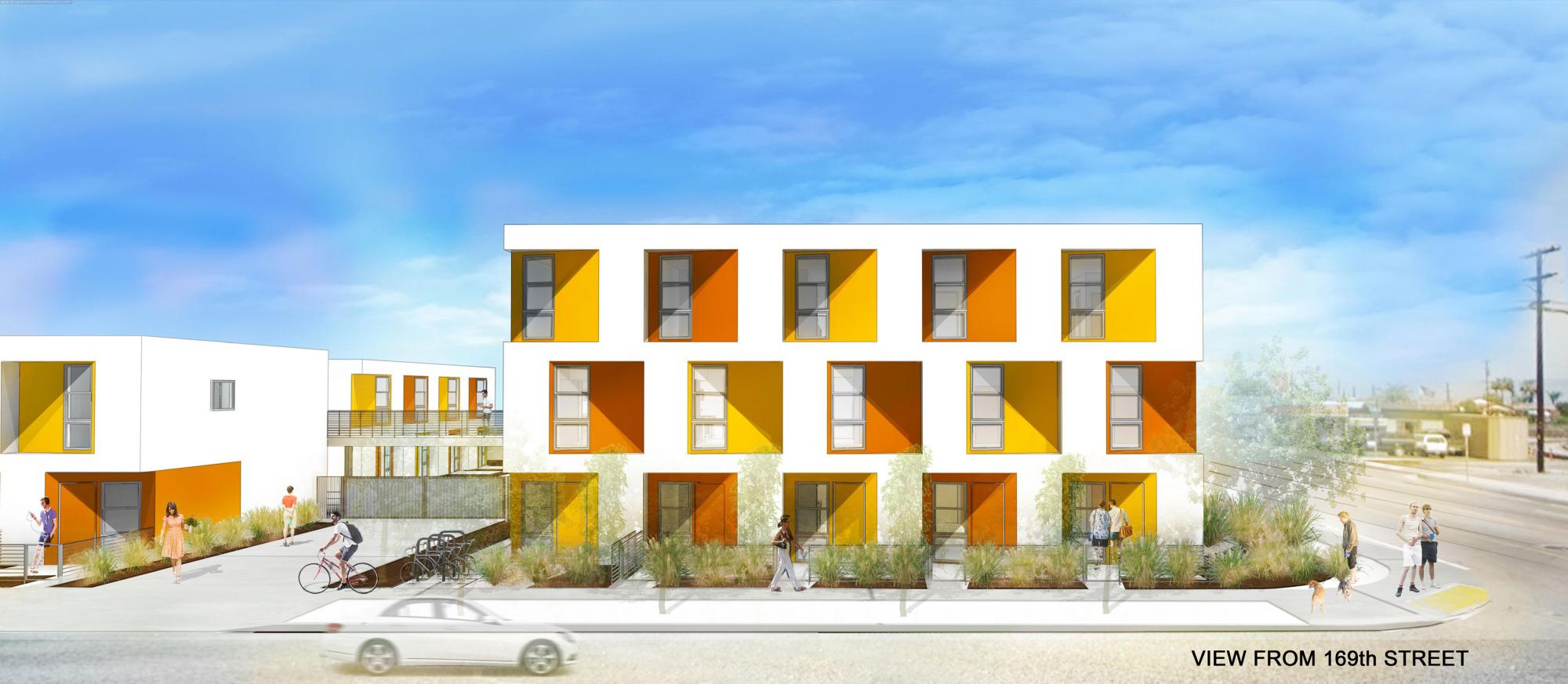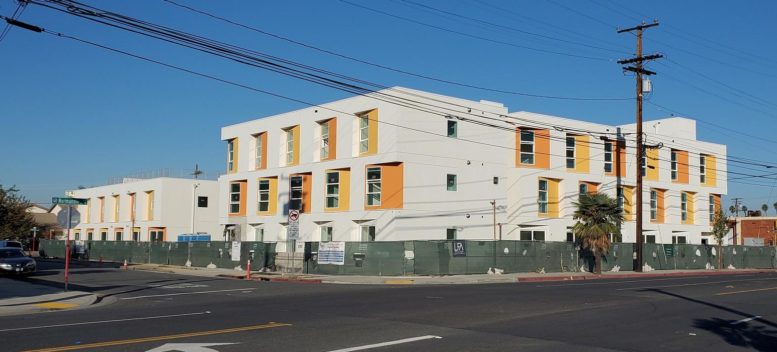A new housing project is under construction at 16819 South Normandie Avenue in Gardena, Los Angeles. The project proposal includes the development of single-room occupancy apartments.
DE Architects is responsible for the design concepts. Los Angeles-based West Realty Group is the project developer.

16819 South Normandie Avenue Elevation via DE Architects
The project will consist of two-story and three-story structures, featuring 63 apartments. The apartments will range no more than 350 square feet in size. Plans also call for a puzzle lift mechanical parking system, which will allow the project to meet a code required one vehicle stall per unit in a limited footprint.
Renderings reveal a white grid facade with angled openings clad orange and yellow paint.
All ground floor units open on to patios contained between planters, controlling roof water runoff, and providing a landscape buffer to the adjacent sidewalk. A 3,500-square-foot roof deck above the second floor is designed to provide gathering spaces for individuals and groups and connects directly to the third floor of the adjacent wing.

16819 South Normandie Avenue View via DE Architects
The three-story portion will face the corner of Normandie Avenue and 169th Street and the two-story building will face the corner of Brighton Avenue and 169th Street.

16819 South Normandie Avenue Rendering via DE Architects
The project is on track for completion in the second quarter of 2022. The project is located at the northwest corner of 169th Street and Normandie Avenue.
Subscribe to YIMBY’s daily e-mail
Follow YIMBYgram for real-time photo updates
Like YIMBY on Facebook
Follow YIMBY’s Twitter for the latest in YIMBYnews






Terrible idea. Going to ruin the neighborhood. One parking spot for each of 63 units means more cars on the street.
Worse place for these crazy tent sky high micro rooms.
These units are incredible. i was able to take a tour. I can’t wait to apply.