A new mixed use complex has been approved for 1995 North Ventura Avenue, in Ventura. The site is currently an empty 2.71 acre lot. 78 units are included in the design, as well as some commercial space. It has been titled “Deanza Courts.”
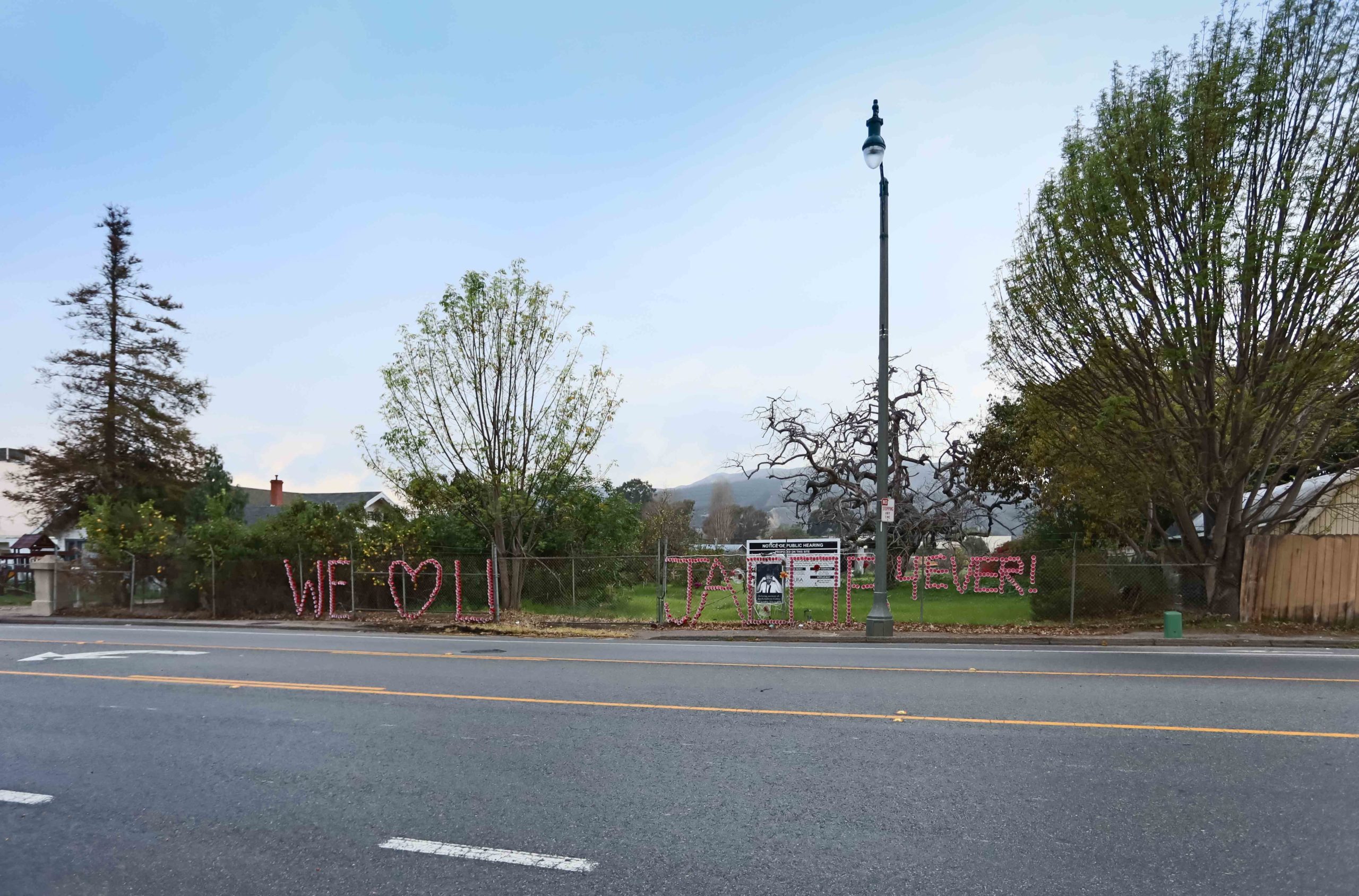
1995 North Ventura Avenue. Photo by Stefany Hedman.
Plans call for 86,700 square feet of floor, reaching 42 feet tall. There will be two, three-story residential courtyard buildings and a three-story mixed-use building with 1,100 square feet of commercial retail floor space. One low income tier unit and one moderate income tier unit will be reserved for low income housing. 74 homes will be two bedroom layouts and four will three bedroom layouts.
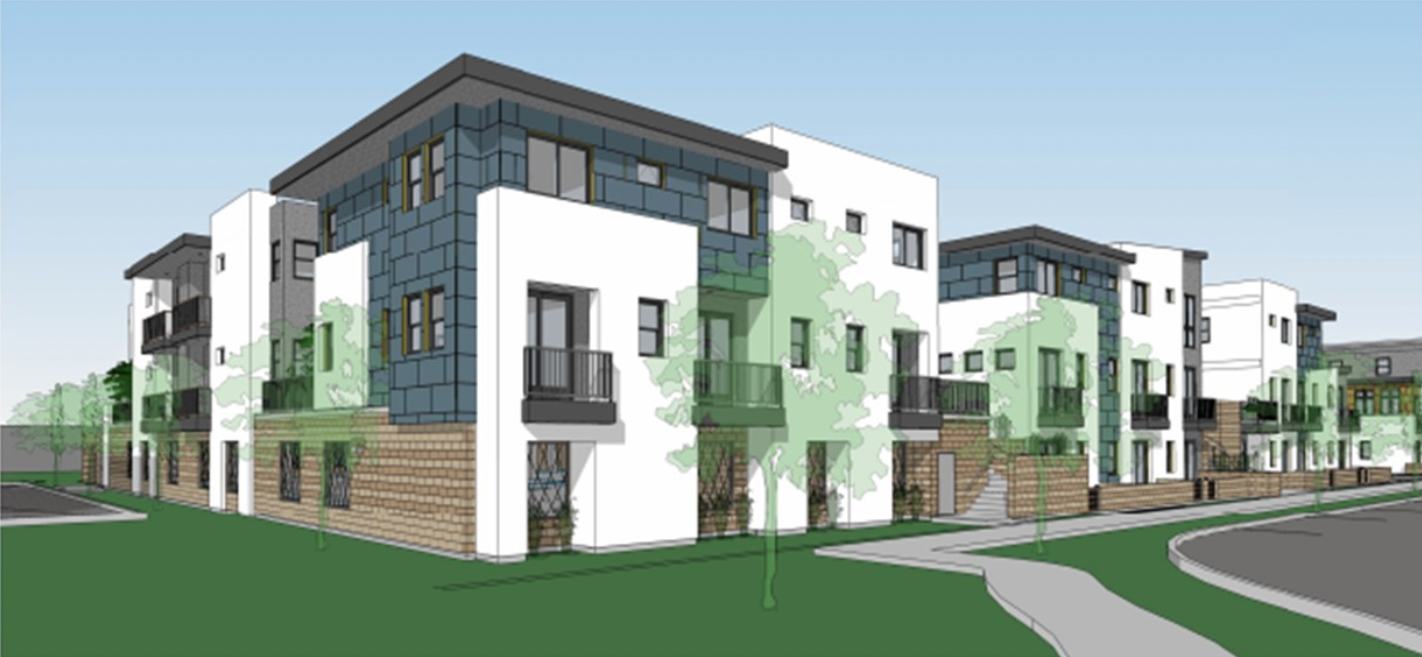
1995 North Ventura Avenue. Rendering via City of Ventura.
Amenities include a barbeque area, firepit, and fountain. There will be 168 garage parking spaces, and approximately 31 on-street spaces. The lot will connect with one new public street, new alleys and stub street accessed from North Ventura Avenue, that would provide car access points into the project location.
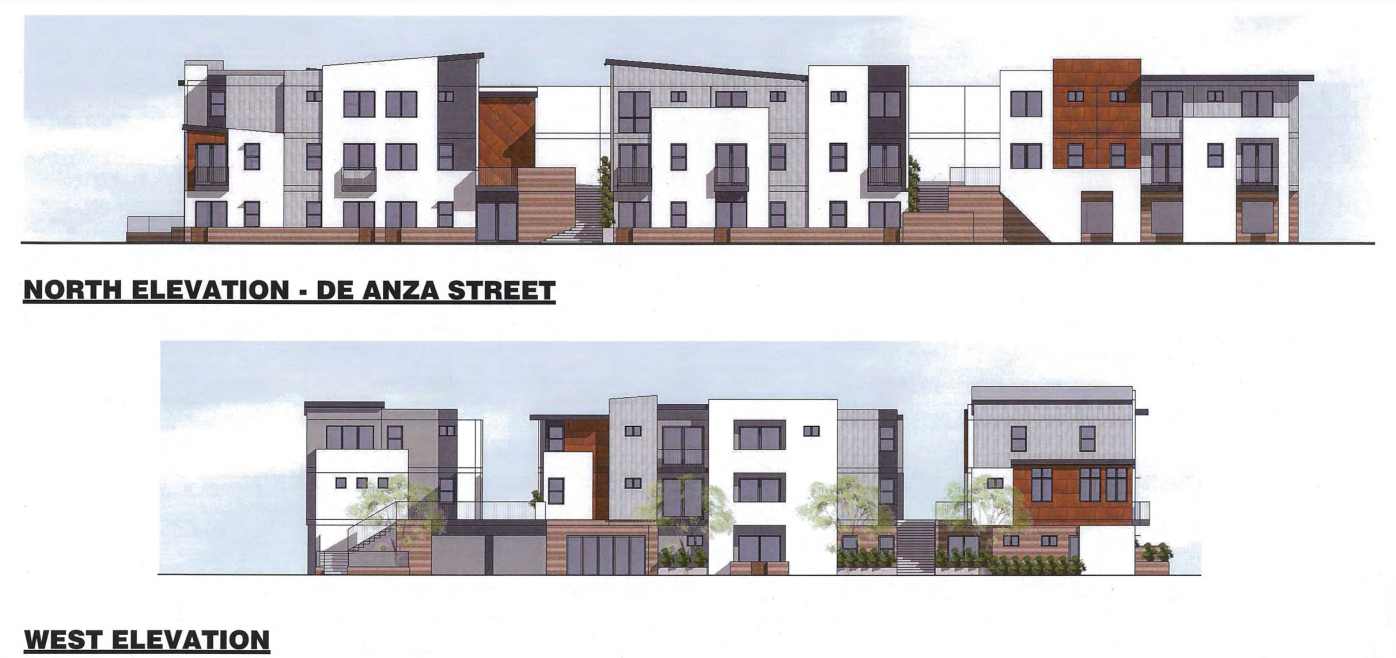
1995 North Ventura Avenue. Rendering via City of Ventura.
Faulconer & Associates are behind the architectural design. The character is defined as being Contemporary, with elements such as varied roof lines, balconies, and exterior stairways. DEMC Ventura LLC is listed as the project owner.
Subscribe to YIMBY’s daily e-mail
Follow YIMBYgram for real-time photo updates
Like YIMBY on Facebook
Follow YIMBY’s Twitter for the latest in YIMBYnews

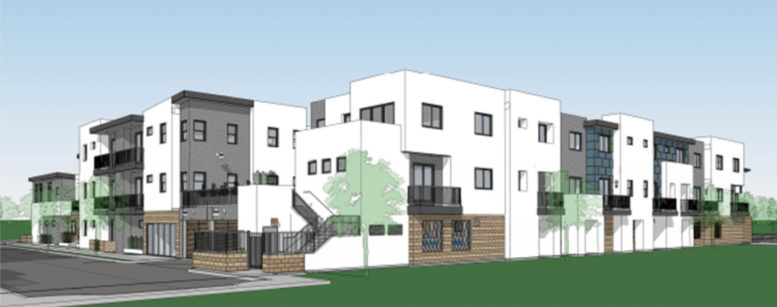
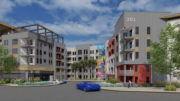
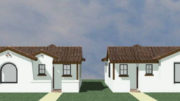
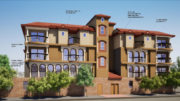
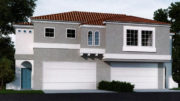
OY.