After five years, a mixed-use project has been given approval for construction at 10801 Venice Boulevard in Palms, Los Angeles. The project proposal includes the development of a six-story mixed-use building offering residential and commercial spaces. The new building will replace a burnt-out commercial building.
Venice Adventures, LLC is the project applicant. Plus Architects is responsible for the design concepts. The project site is located at the northwest corner of Venice Boulevard and Glendon Avenue.
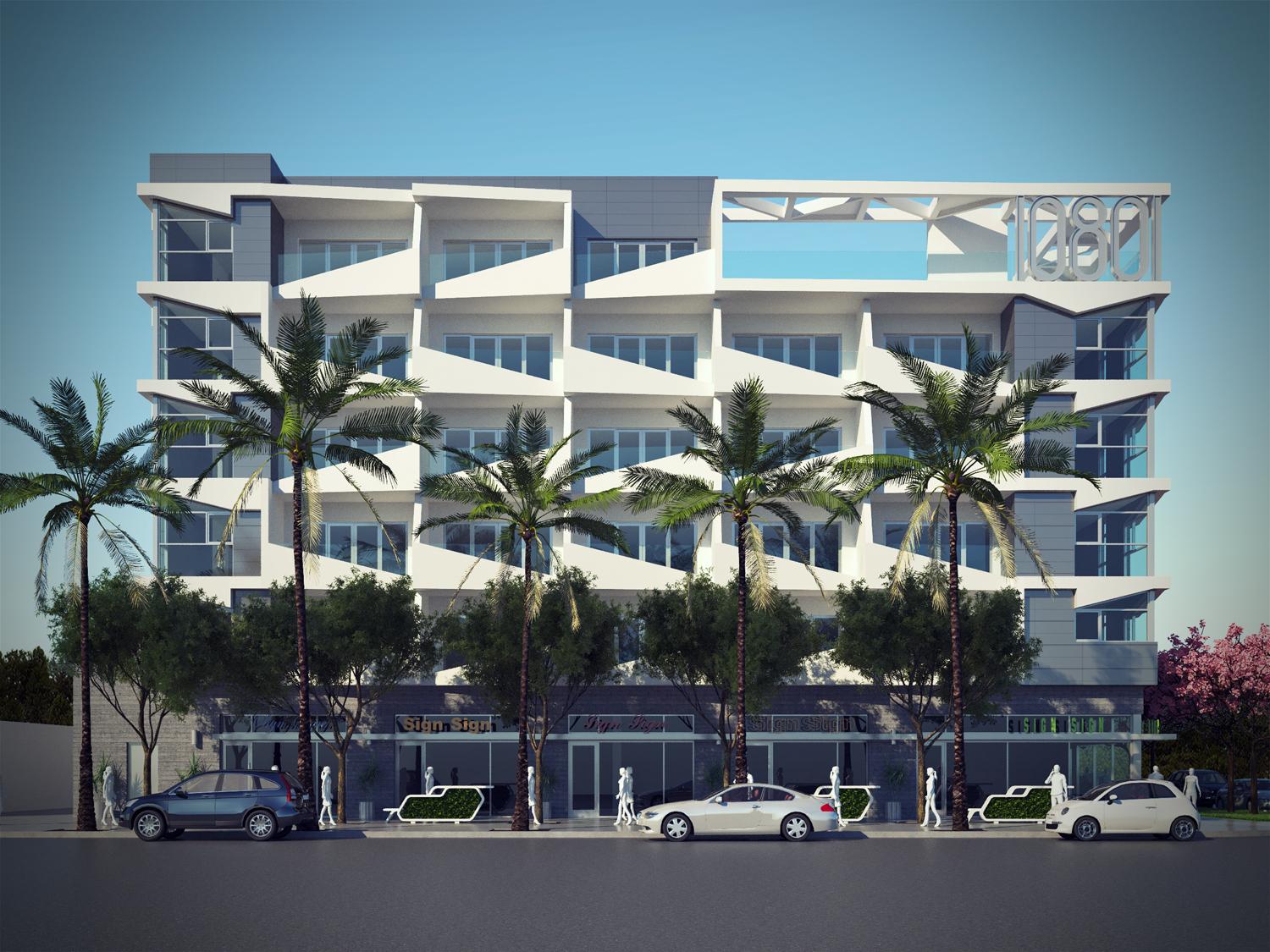
10801 Venice Boulevard Elevation via Plus Architects
Plans call for the construction of a six-story edifice featuring 85 apartments and ground-floor commercial space. A two-level subterranean parking garage will be designed on the site.
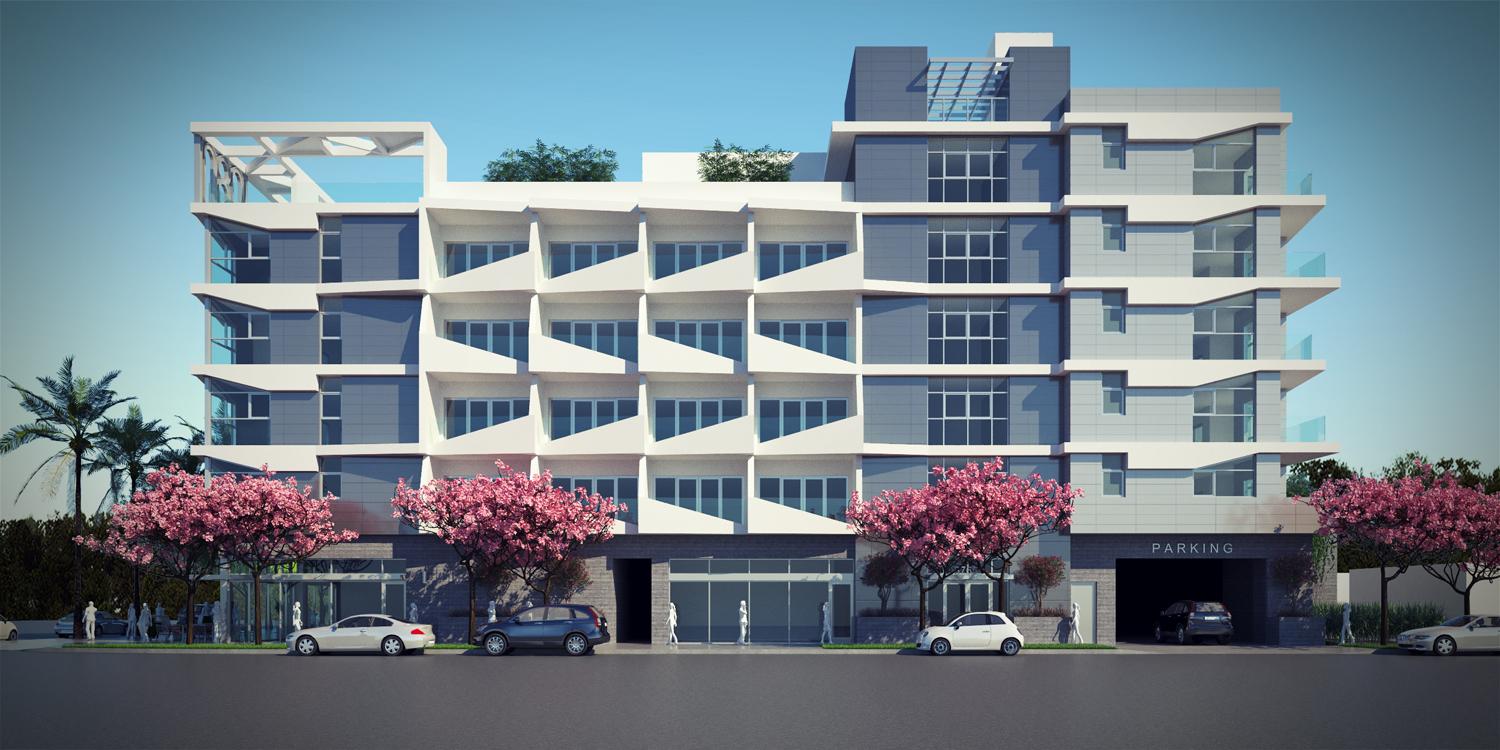
10801 Venice Boulevard Rendering via Plus Architects
The project is designed in accordance with the Transit Oriented Communities incentives that permit larger structures than allowed by zoning in exchange for the provision of on-site affordable housing. The revised plan is scaled up in size compared to an earlier project approved for the same site using density bonus incentives. Entitlements approved by the City of Los Angeles in 2017 would have allowed for the construction of a five-story edifice featuring 63 apartments above ground-floor commercial space.
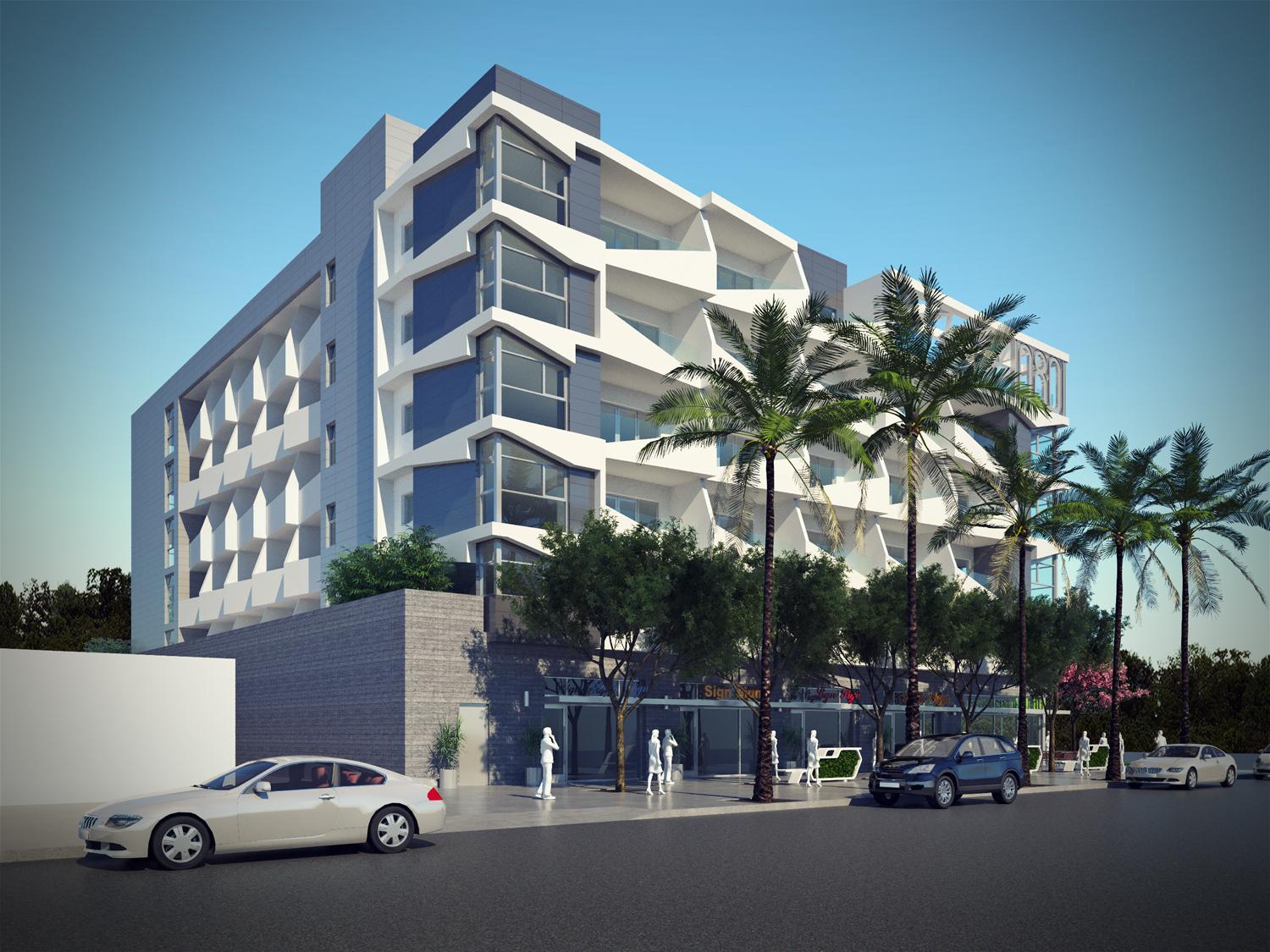
10801 Venice Boulevard View via Plus Architects
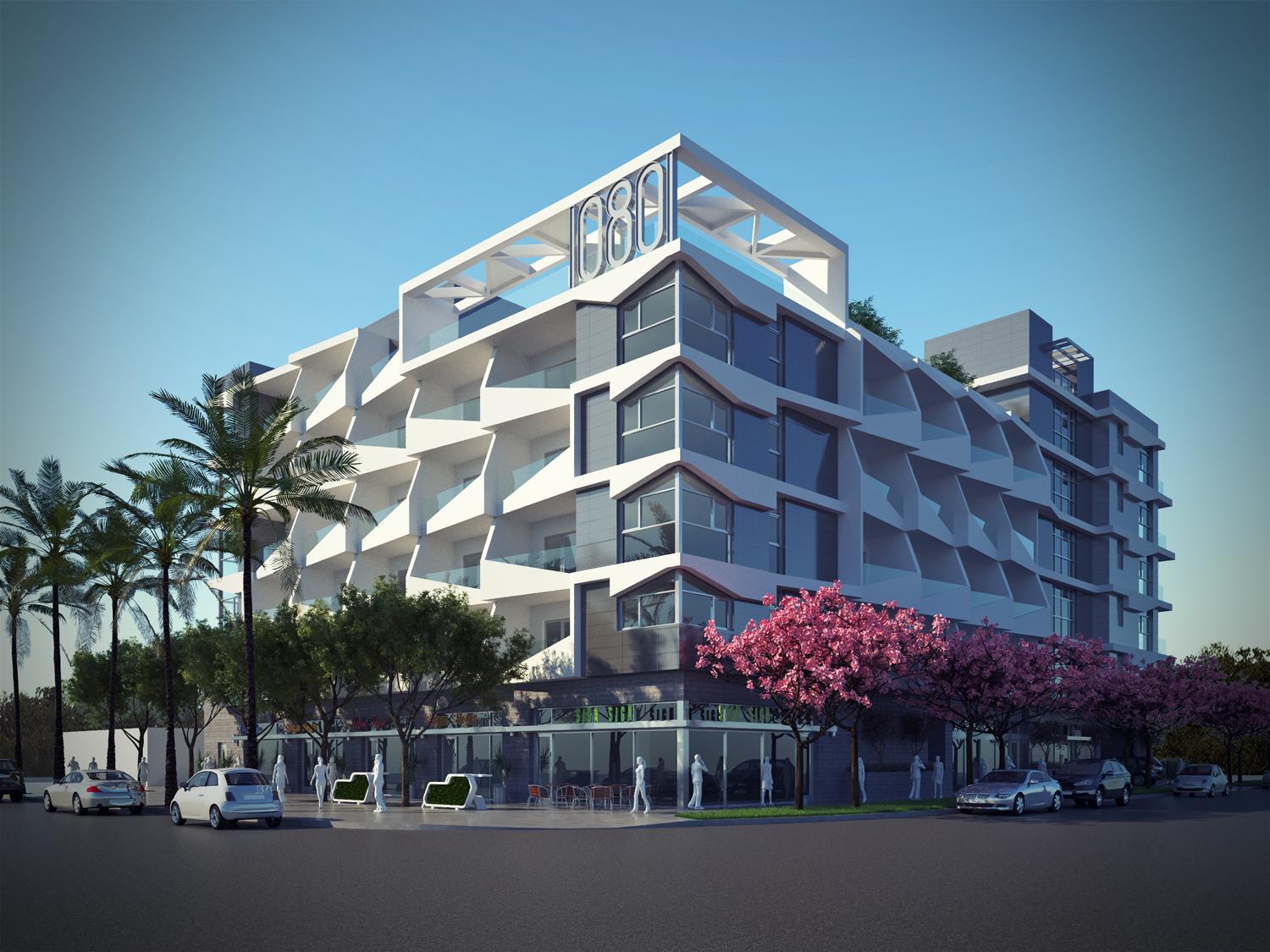
10801 Venice Boulevard via Plus Architects
Renderings depict a contemporary podium-type building with cantilevered, sloping balconies and a rooftop amenity deck.
Subscribe to YIMBY’s daily e-mail
Follow YIMBYgram for real-time photo updates
Like YIMBY on Facebook
Follow YIMBY’s Twitter for the latest in YIMBYnews

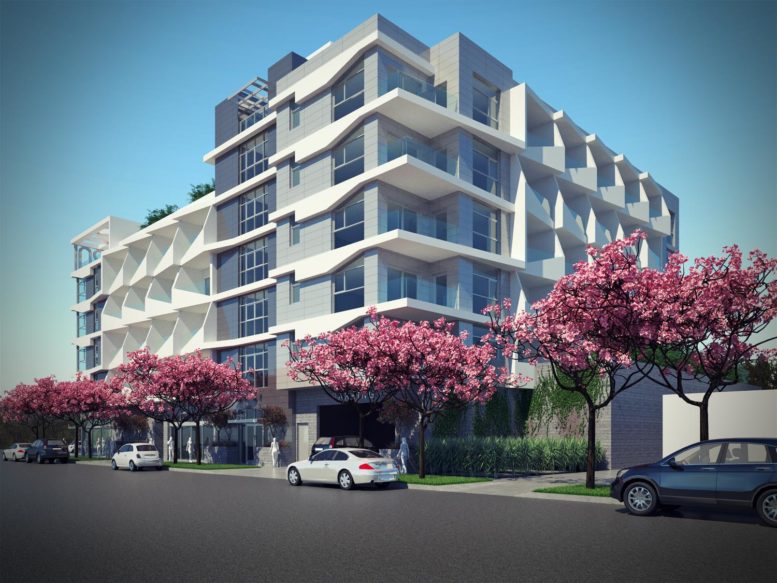




When is the construction of this project expected to be completed? Will this property include two-bedroom units?
We would like to apply for affordable housing program units in your building. Seniors with very low income level. Please respond