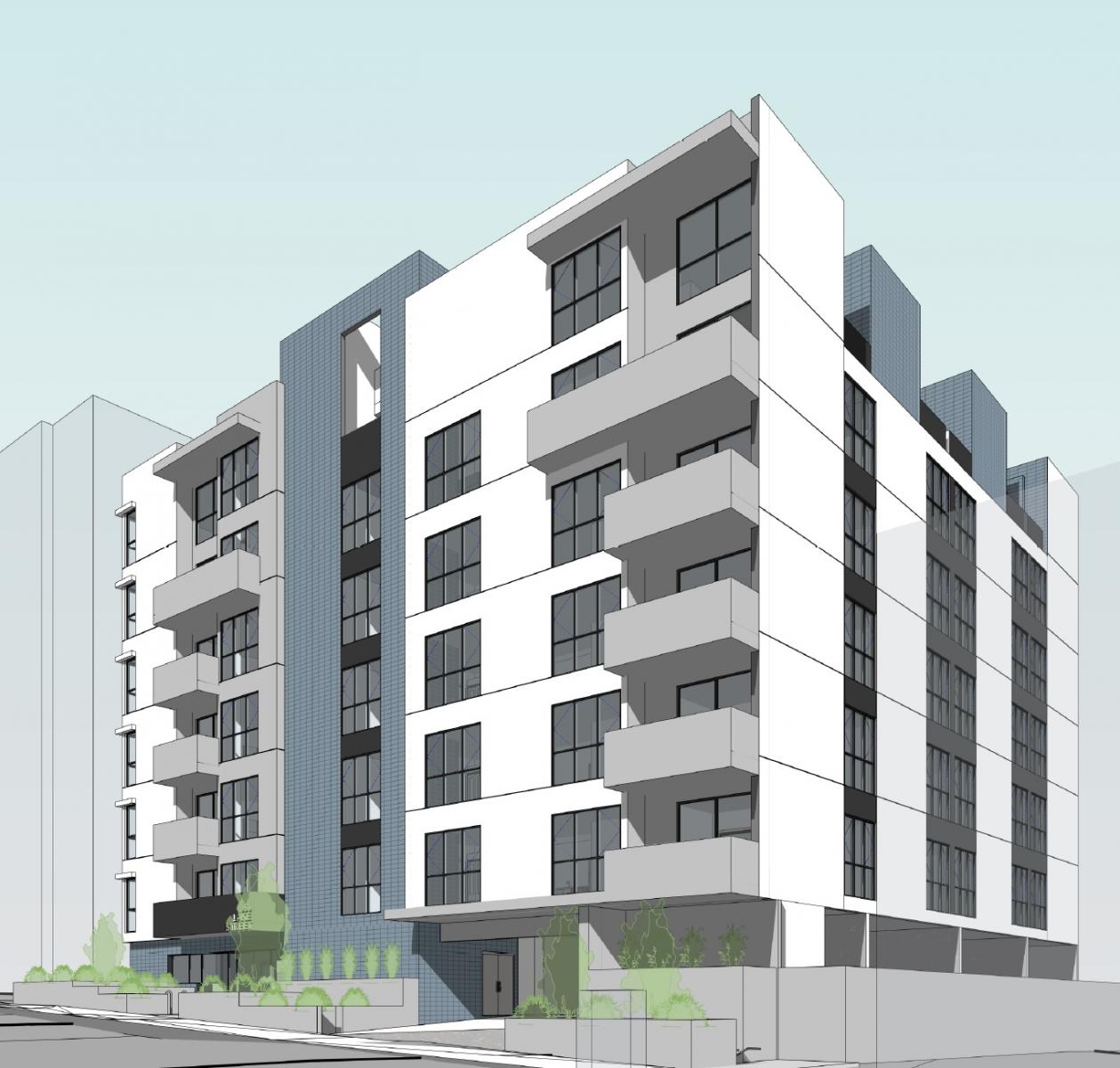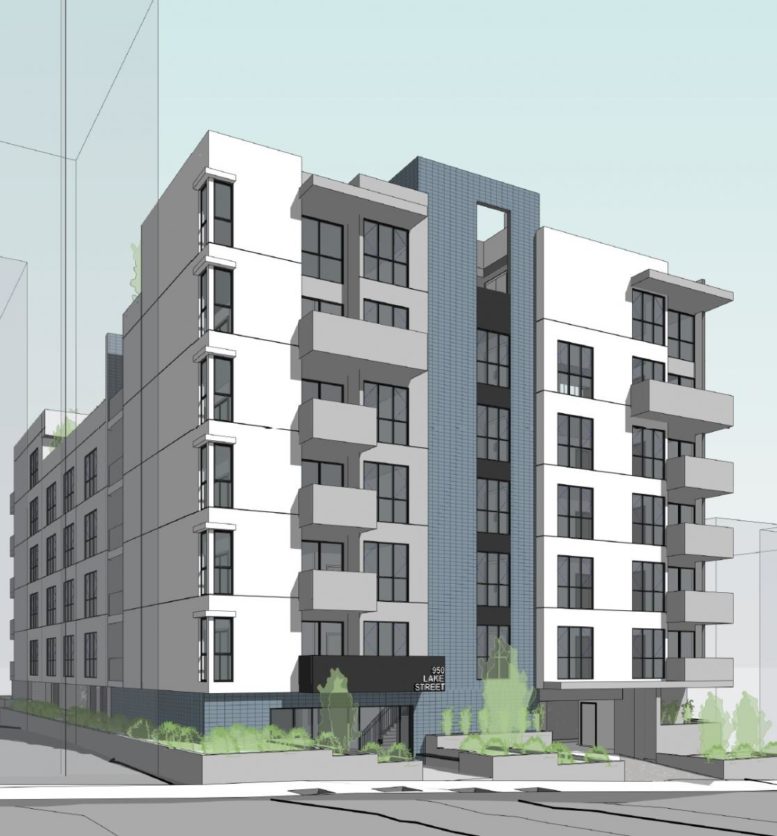A new multi-family residential project has been proposed at 946-962 South Lake Street in Westlake, Los Angeles. The project proposal includes the development of a six-story apartment complex, replacing a surface parking lot on the site.
Safco Capital is the project developer. The Albert Group Architects is responsible for the design concepts.

946-962 South Lake Street Construction Site
The project proposes to bring 67 apartments to a six-story multi-family residential complex. The project will offer parking spaces for 52 vehicles in a semi-subterranean garage on the site.
Safco’s request entitlements include Transit Oriented Communities incentives permitting increased density and floor area relative to zoning rules for the property, as well as reductions to required on-site open space, vehicle parking, and setbacks. Seven of the new apartments would be set aside as deed-restricted extremely low-income affordable housing in exchange for the incentives.

946-962 South Lake Street View via The Albert Group Architects
Renderings reveal a contemporary building designed in stucco, similar to other recent developments in the Westlake and Pico-Union neighborhoods. Proposed common amenities include a rooftop terrace.
The property site is located at the intersection of Lake Street and Olympic Boulevard. The estimated construction timeline and market availability have not been announced yet.
Subscribe to YIMBY’s daily e-mail
Follow YIMBYgram for real-time photo updates
Like YIMBY on Facebook
Follow YIMBY’s Twitter for the latest in YIMBYnews






Be the first to comment on "Apartment Complex Proposed At 946-962 South Lake Street, Westlake, Los Angeles"