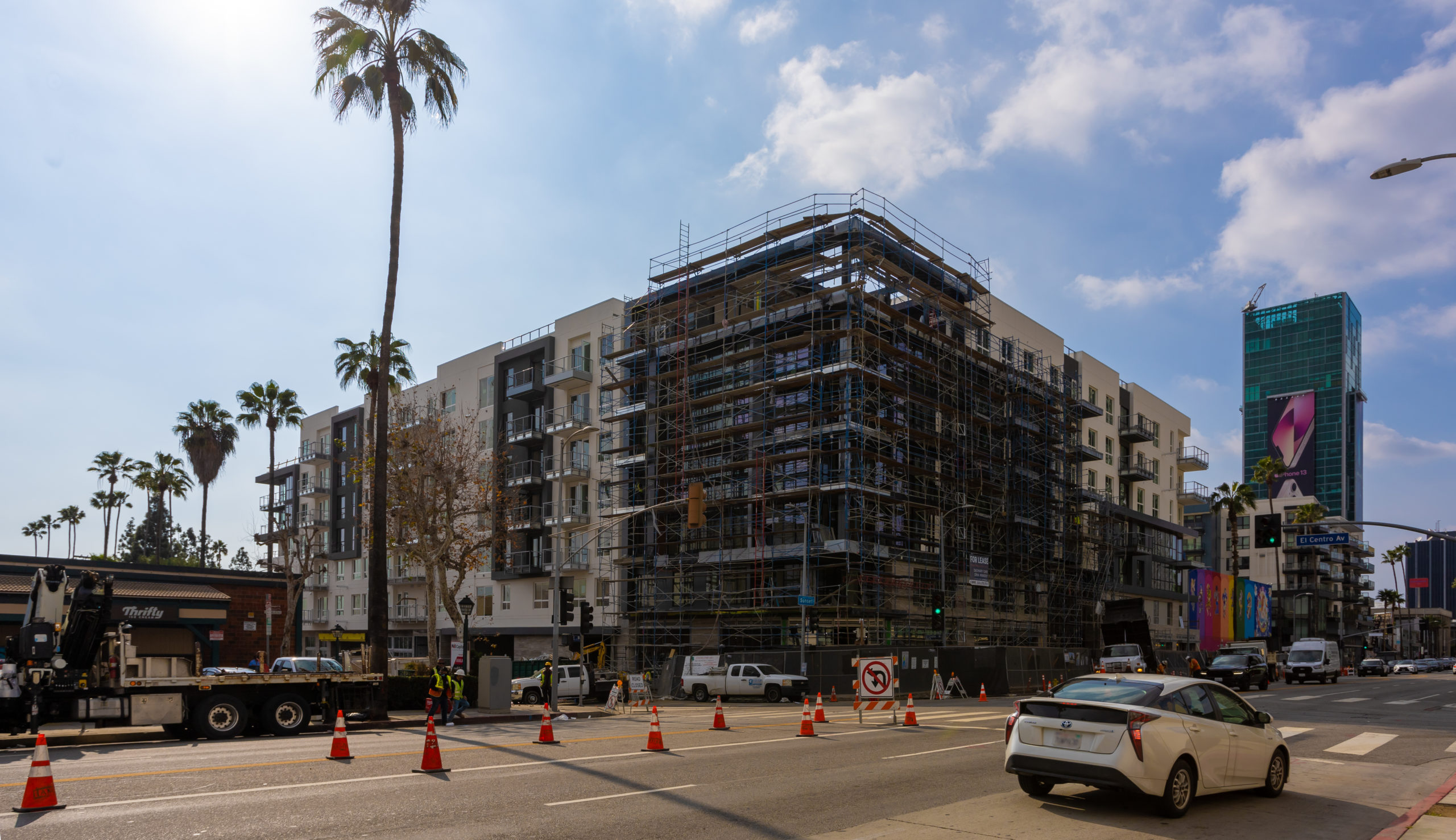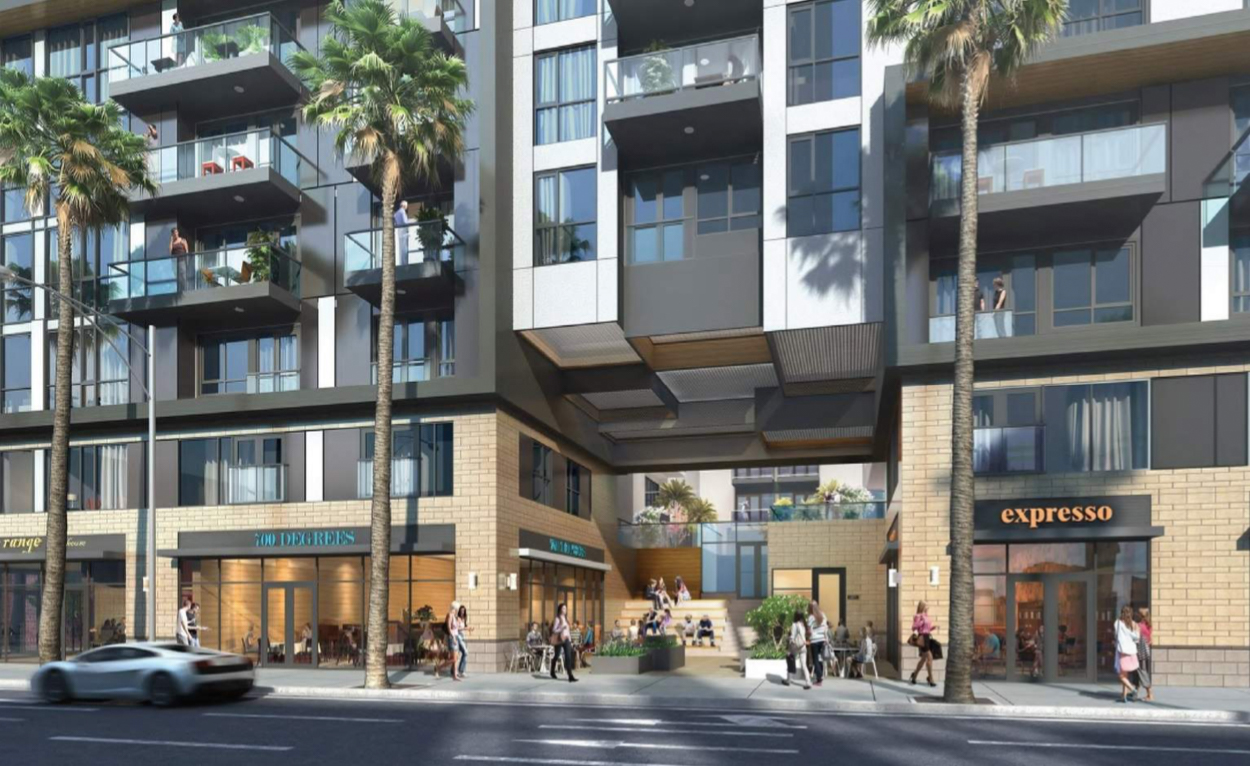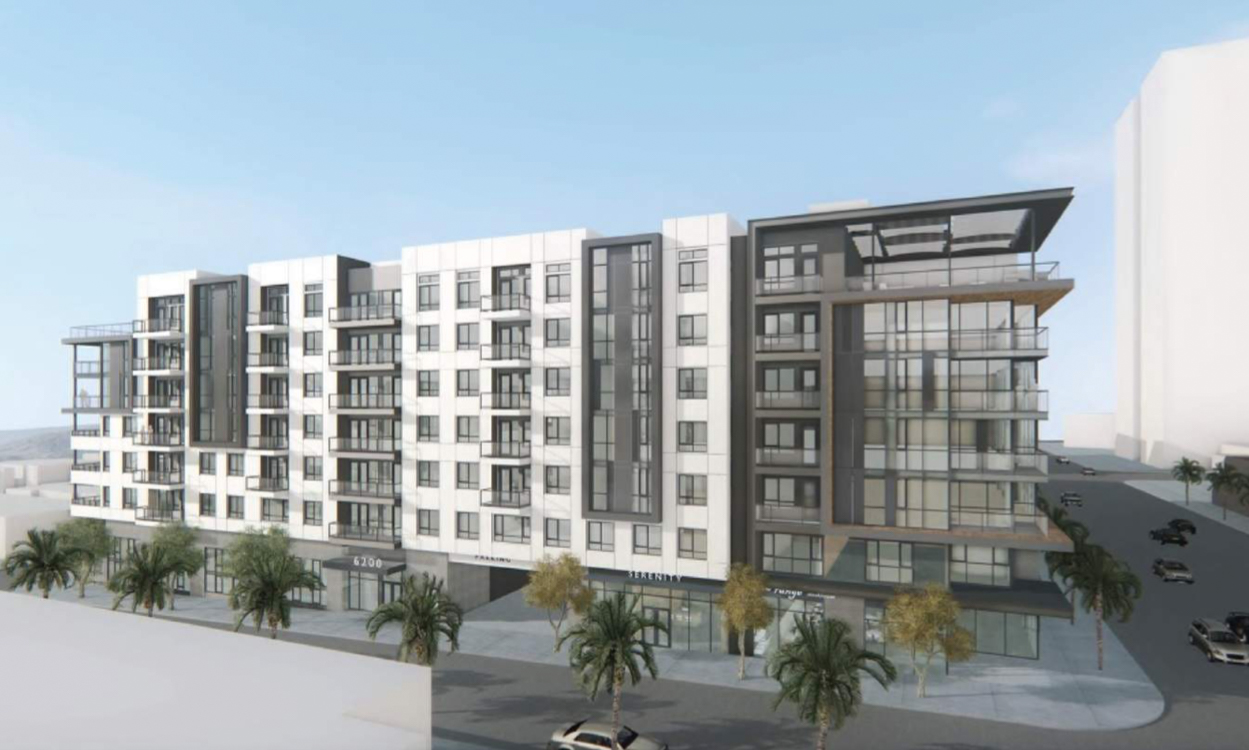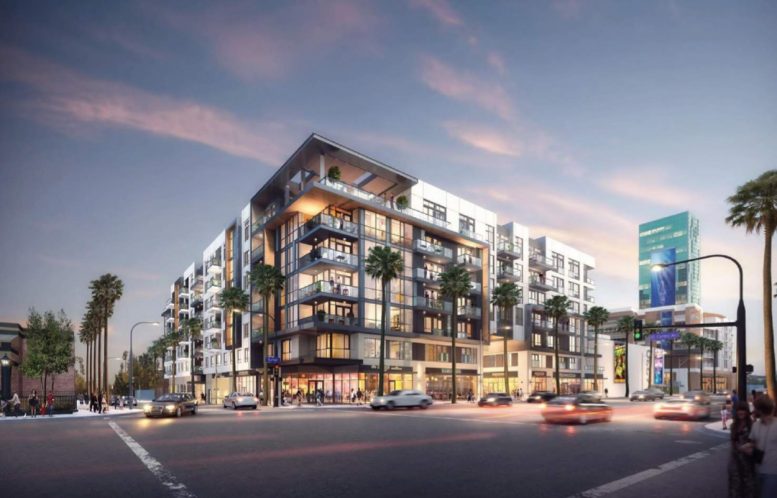Hanover Hollywood has opened a waiting list and released more interior details. Final touches are finishing up on the exterior. The property is located at 6200 West Sunset Boulevard, in Hollywood, next to the iconic Aquarius Theater. Hanover Company is the developer behind the project.

6200 West Sunset Boulevard. Photo by Stefany Hedman.
The building is 81 feet tall, 261 feet long, and 196 feet wide, with 243,238 total square feet of floor. The 270 apartments will feature three different schemes: Maple White, Angola Black and Botticino. Every unit will have stainless steel appliances, soft-close drawers, granite or quartz countertops, and wood-style flooring in the living and dining areas.

6200 West Sunset Boulevard. Rendering by Steinburg Hart.
Interior community amenities will include a clubhouse with a Smart TV lounge, a 24-hour fitness center, a coworking lounge with banquette seating, Wi-Fi and USB connectivity, a media room with Cinema-Style seating, and an automated package room. There will be rooftop skydecks with lounge seating, firepit, outdoor grill, and Downtown LA and Hollywood Sign views as well as a pool with cabanas, and outdoor dining and grilling areas. Parking will include 79 compact stalls, 8 disabled stalls, and 275 standard car stalls and bike room storage with a fix-it station.

6200 West Sunset Boulevard. Rendering by Steinburg Hart.
Steinburg Hart, is the architectural design company behind the project. It is seven stories tall, commercial use on the first and second floors. Hanover Hollywood’s website states the project is “Coming very soon.”
Subscribe to YIMBY’s daily e-mail
Follow YIMBYgram for real-time photo updates
Like YIMBY on Facebook
Follow YIMBY’s Twitter for the latest in YIMBYnews






We would like to apply for affordable housing program units in your building. Seniors with very low income level. Please respond. Or how can we apply for the waiting list.
Interested in the waiting list