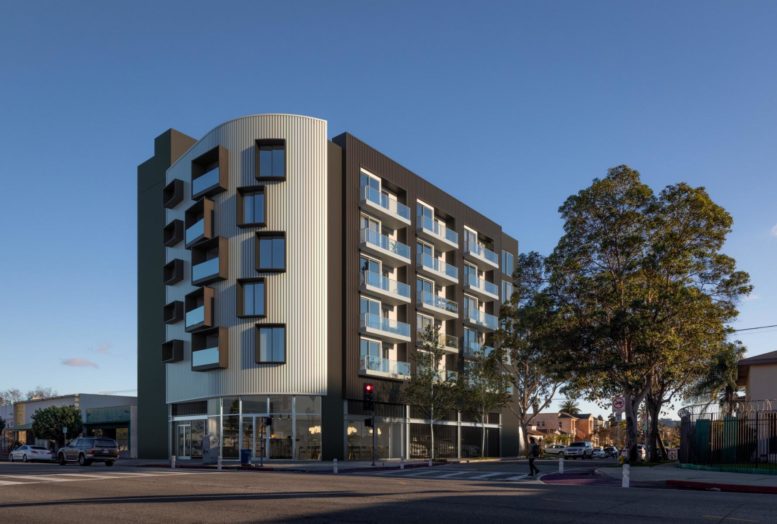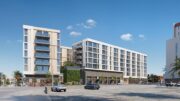One year into construction, the exterior finishing for a mixed-use project has come to completion at 5550 West Pico Boulevard in Mid-Wilshire, Los Angeles. The project proposal includes the development of a mixed-use building offering residential and retail spaces.
Wiseman Residential is the project developer. Reed Architectural Group is responsible for the design concepts. The seven-story building will also offer subterranean parking on the site. The project will bring a mixed-use structure offering 44 apartments and retail space on the ground floor. The project is designed in accordance with the Transit Oriented Communities guidelines, permitting a larger structure than otherwise allowed by zoning. In exchange, Wiseman will provide four units of deed-restricted affordable housing within the project.
The podium-style building is now fully-framed and resembles the conceptual renderings with an exception to metal panels replaced by painted plaster.
The project site is located at the southeast corner of Pico Boulevard and Curson Avenue. The estimated market availability has not been announced yet.
Subscribe to YIMBY’s daily e-mail
Follow YIMBYgram for real-time photo updates
Like YIMBY on Facebook
Follow YIMBY’s Twitter for the latest in YIMBYnews






We would like to apply for affordable housing program units in your building. Seniors with very low income level. Please respond