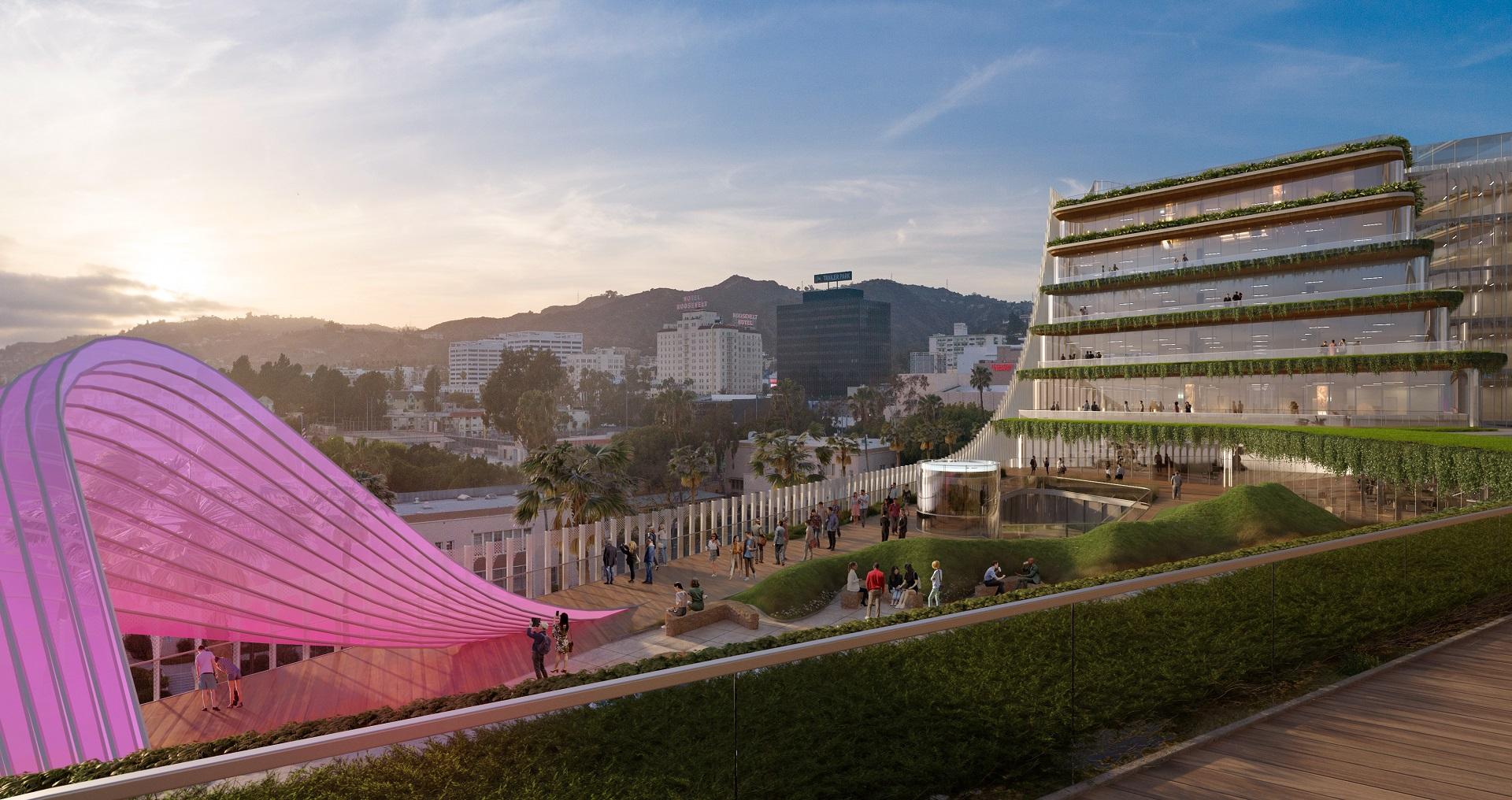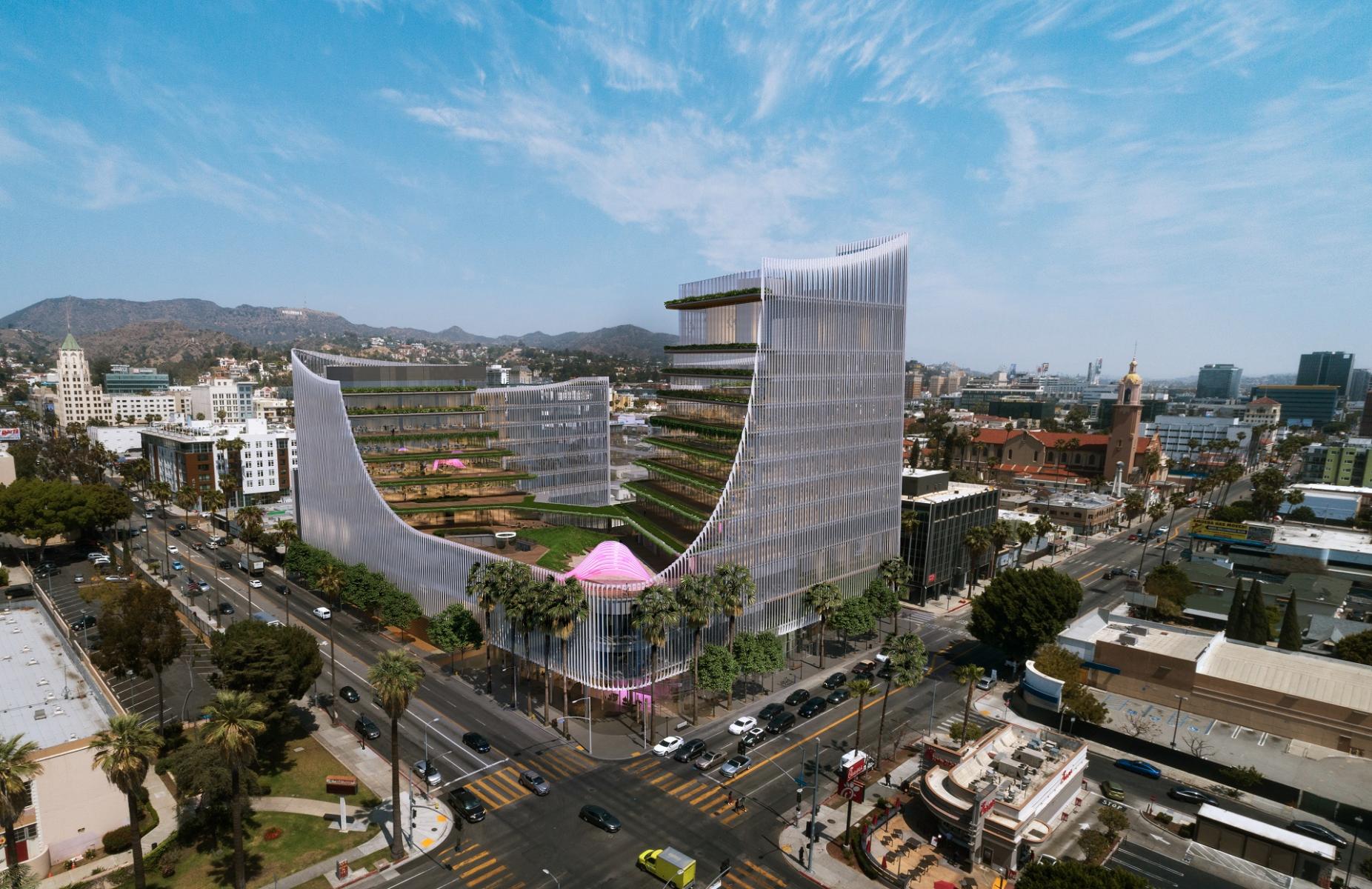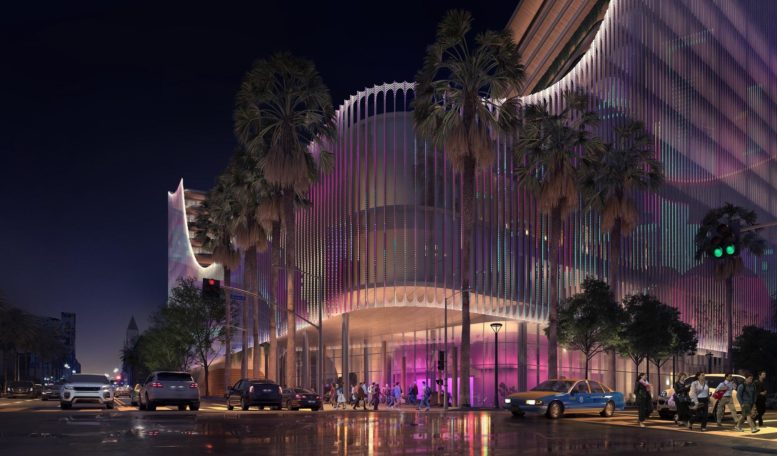Big plans have been revealed for a large-scale mixed-use development at Sunset Boulevard and Highland Avenue in Hollywood, Los Angeles. The project proposal includes the redevelopment of the project site with a campus offering office and production spaces.
Entertainment and media company CMNTY Culture is the project developer. HKS Architects is responsible for the design concepts. Hood Design Studio is the landscape architect on the project.

CMNTY Culture Campus View via HKS Architects
Plans call for the redevelopment of the project site that spans an area of two acres with a 500,000-square-foot mixed-use complex. Named the CMNTY Culture Campus, the building will rise to a height of 13 stories and offer parking for more than 1,000 vehicles. The campus will include:
- 50,000 square feet of music studio/production space
- 430,000 square feet of creative office space
- 4,400 square feet of retail space
- 10,000 square feet of artist hospitality space
- 10,000 square feet of education and performance space
- 500-seat outdoor performance venue
Additionally, plans call for an open-air terrace deck at the building’s fifth floor.

CMNTY Culture Campus Aerial View via HKS Architects
The campus is first-of-its-kind development and one of the largest Black-owned enterprises in the Hollywood community. The project is budgeted at $500 million, a A precise construction timeline has not been announced.
Subscribe to YIMBY’s daily e-mail
Follow YIMBYgram for real-time photo updates
Like YIMBY on Facebook
Follow YIMBY’s Twitter for the latest in YIMBYnews






Be the first to comment on "Mixed-Use Office and Production Campus Planned At Sunset & Highland, Hollywood, Los Angeles"