After one year of project announcement, a proposed office building makes its way forward at 6101 Melrose Avenue in Hollywood, Los Angeles. The project proposal includes the development of a five-story building offering spaces for retail, offices, and parking uses. Plans call for the demolition of a surface parking lot and a 1920s commercial building on the site.
BARDAS Investment Group is the project developer. House & Robertson is responsible for the design concepts.
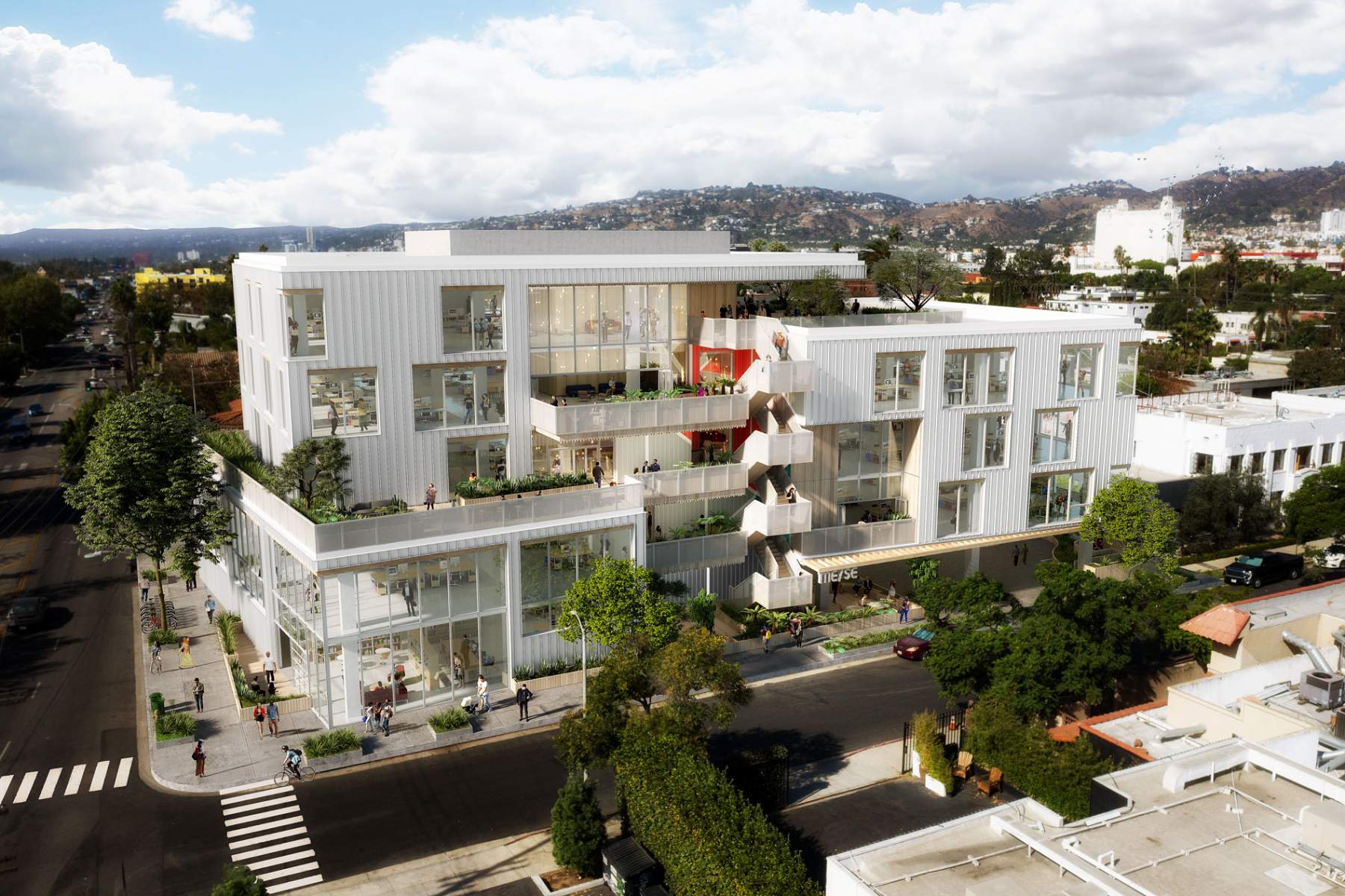
6101 Melrose Avenue Aerial View via House & Robertson
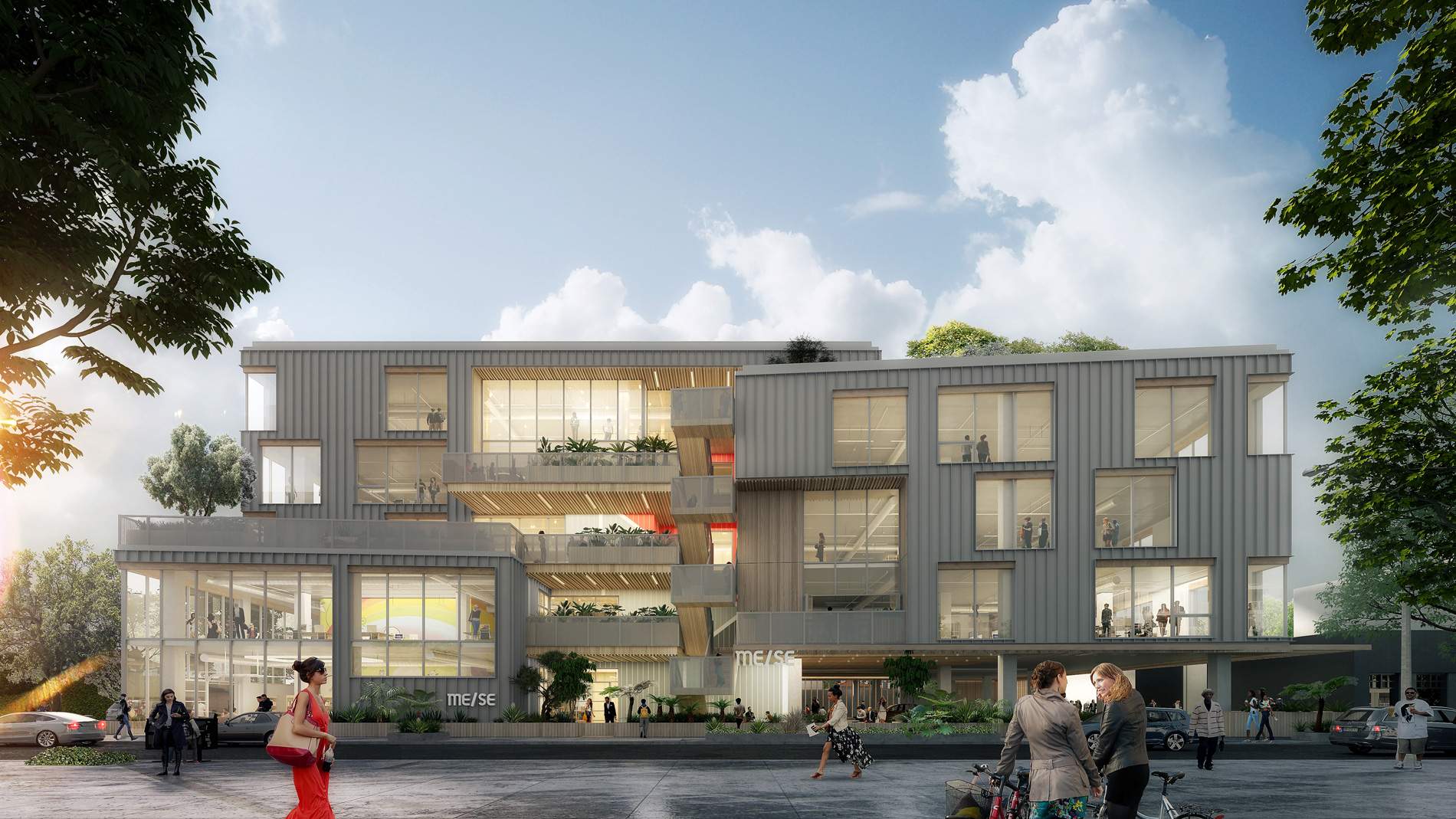
6101 Melrose Avenue Elevation via House & Robertson
The proposed boutique office complex project once approved will include the construction of a new five-story, 74-foot-tall building containing more than 67,000 square feet of offices atop a small ground floor retail space and a two-level, 168-car subterranean parking garage.
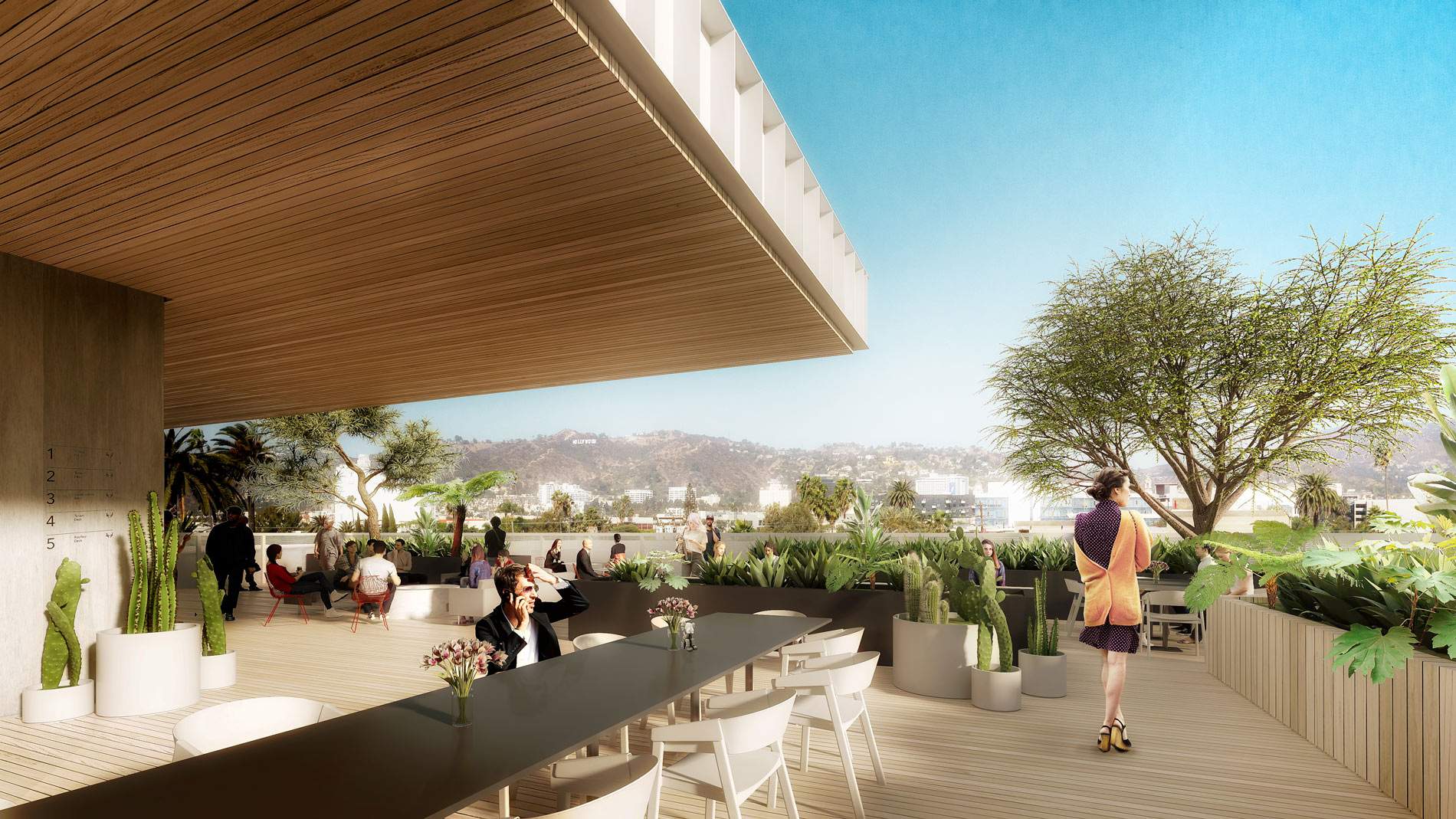
6101 Melrose Avenue Deck via House & Robertson
Renderings reveal a contemporary low-rise building composed of stacked, offset masses. Setbacks at the ground-floor and upper levels will create space terrace decks and patios for use by tenants.
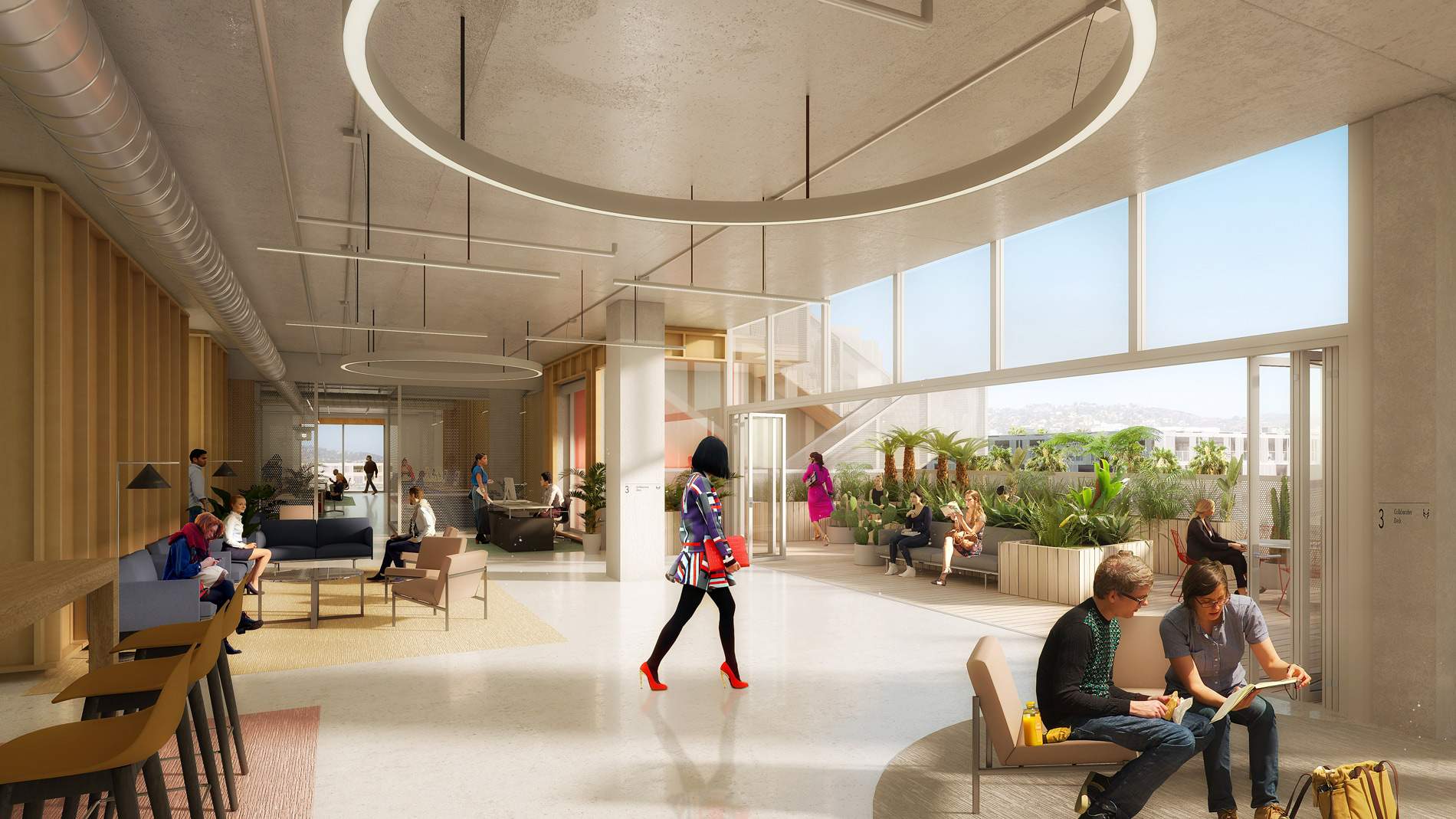
6101 Melrose Avenue Interior via House & Robertson
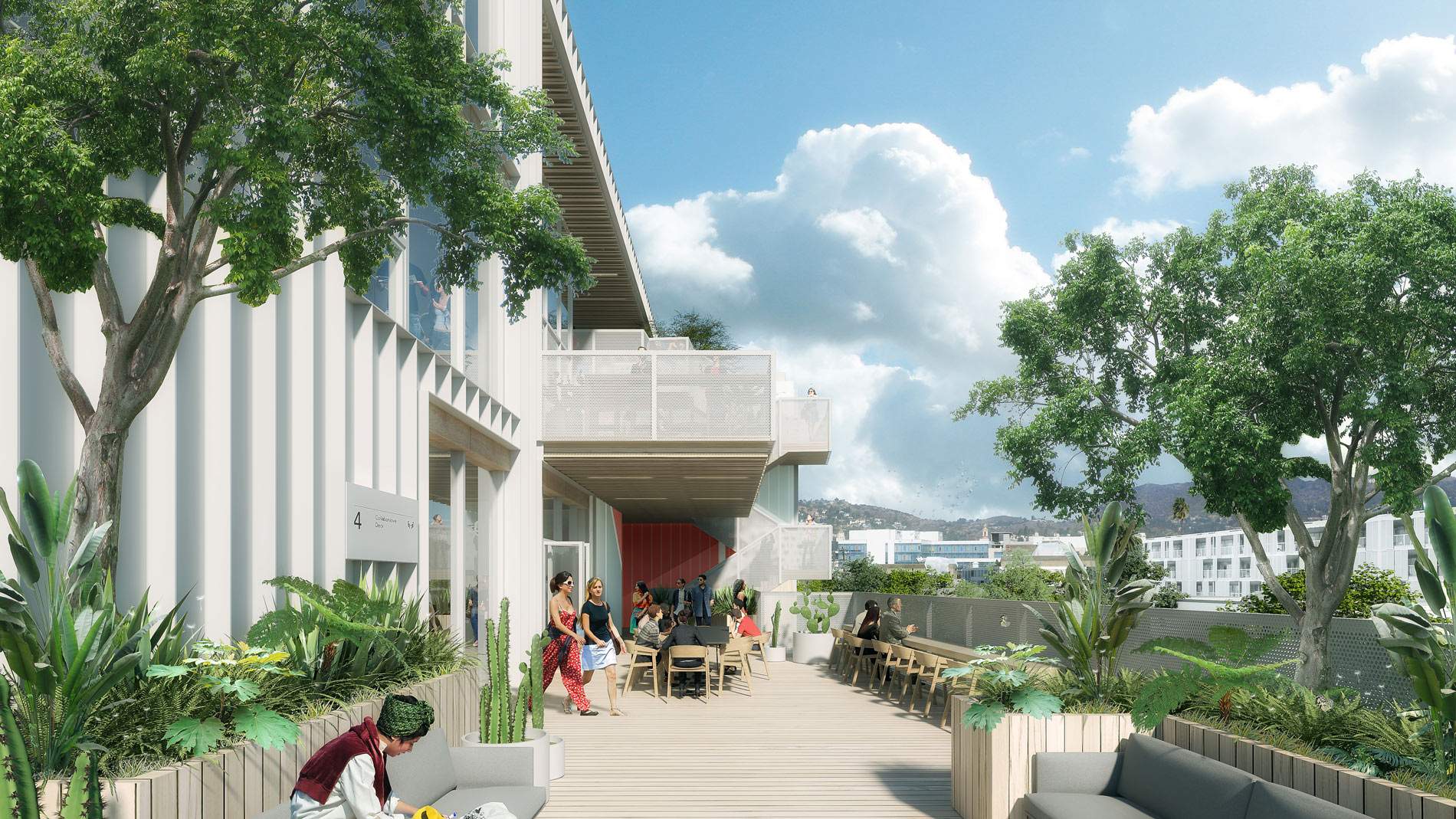
6101 Melrose Avenue Outdoor Deck via House & Robertson
Construction is expected to occur over 20 to 22 months. A precise timeline for the project is not stated in the initial study. The property site sits on the border between Hollywood and Hancock Park.
Subscribe to YIMBY’s daily e-mail
Follow YIMBYgram for real-time photo updates
Like YIMBY on Facebook
Follow YIMBY’s Twitter for the latest in YIMBYnews

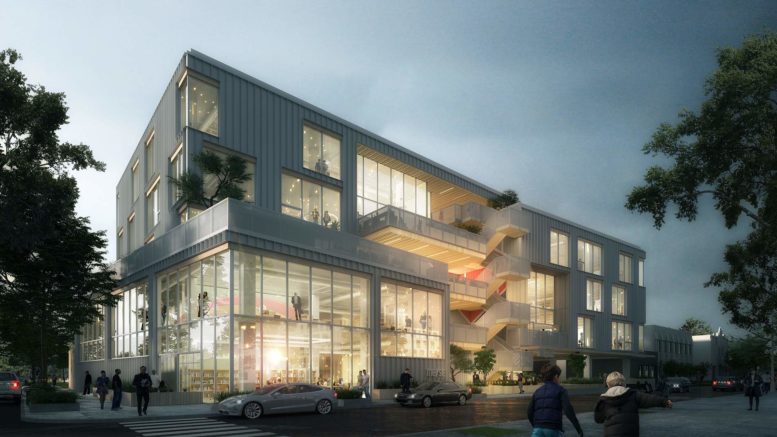




Be the first to comment on "Office Complex Proposed At 6101 Melrose Avenue In Hollywood, Los Angeles"