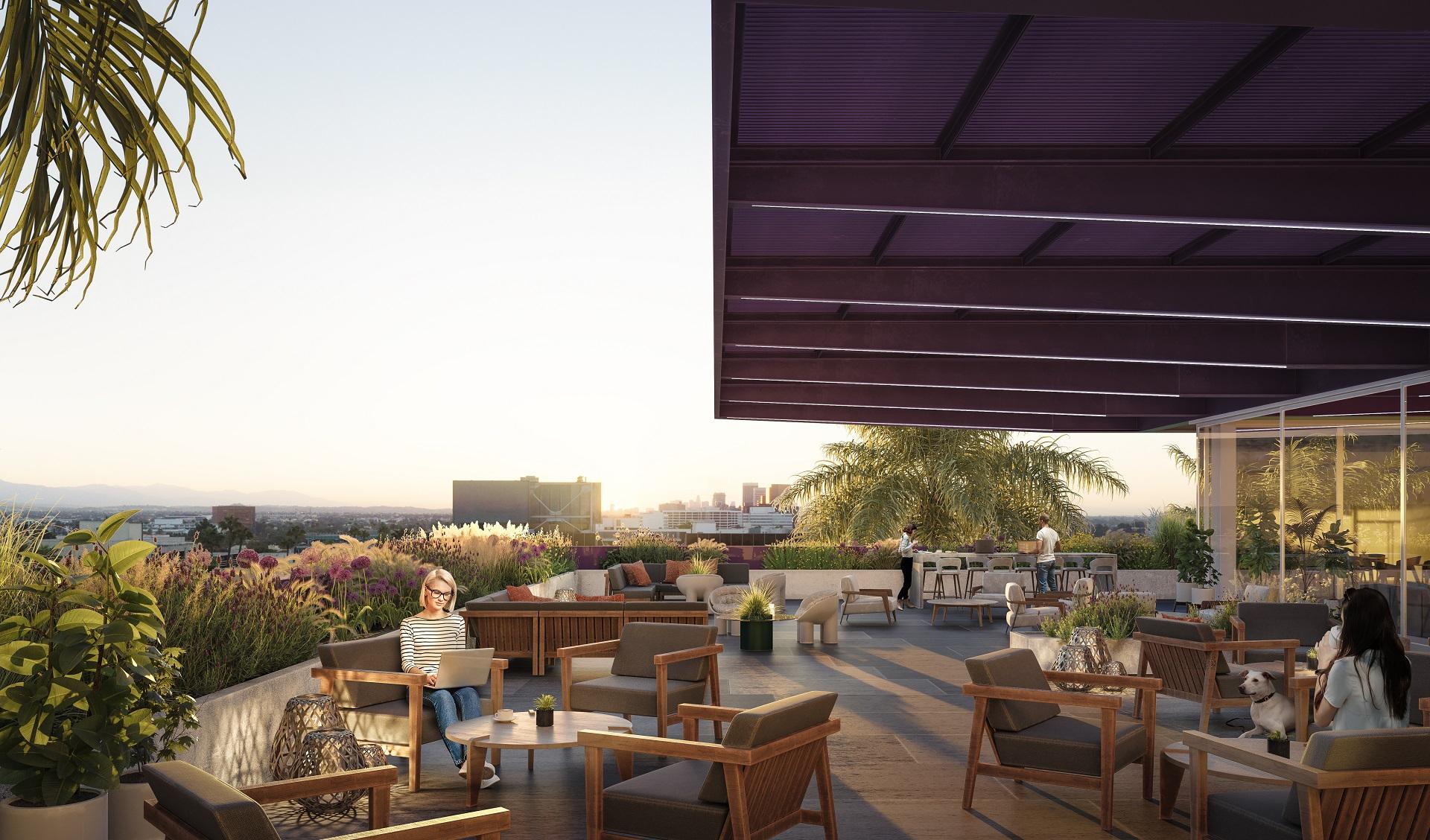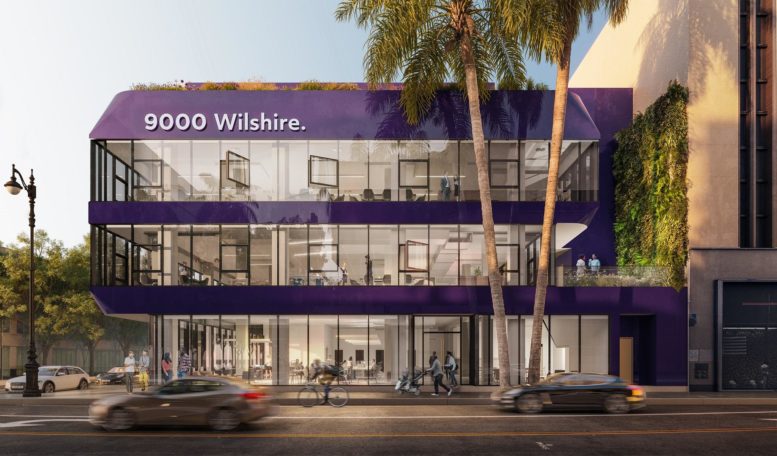A new four-story office building has completed construction at 9000 Wilshire Boulevard in Beverly Hills, Los Angeles. The project proposal includes the development of a four-story building offering spaces for office use.
Skanska is the project developer. Neil M. Denari Architects and HLW International are the architecture firms responsible for the design concepts.
A year-and-a-half after breaking ground, a ceremony held this week marked the completion of a new office complex. The project brings a four-story edifice featuring 50,000 square feet of office space. The building will also have a subterranean parking garage.
Renderings reveal a low-rise structure with open floor plates, operable windows, and an 11,000-square-foot rooftop deck, providing for indoor-outdoor workspaces. Plans also call for a new installation by California-based artist Heather Day.

9000 Wilshire Boulevard Rooftop via NMDA
At the time the project broke ground, it was expected to cost $65 million. The project site is located near new subway stops at La Cienega and Rodeo Drive
Subscribe to YIMBY’s daily e-mail
Follow YIMBYgram for real-time photo updates
Like YIMBY on Facebook
Follow YIMBY’s Twitter for the latest in YIMBYnews






Be the first to comment on "Four-Story Office Tops Out At 9000 Wilshire Boulevard In Beverly Hills, Los Angeles"