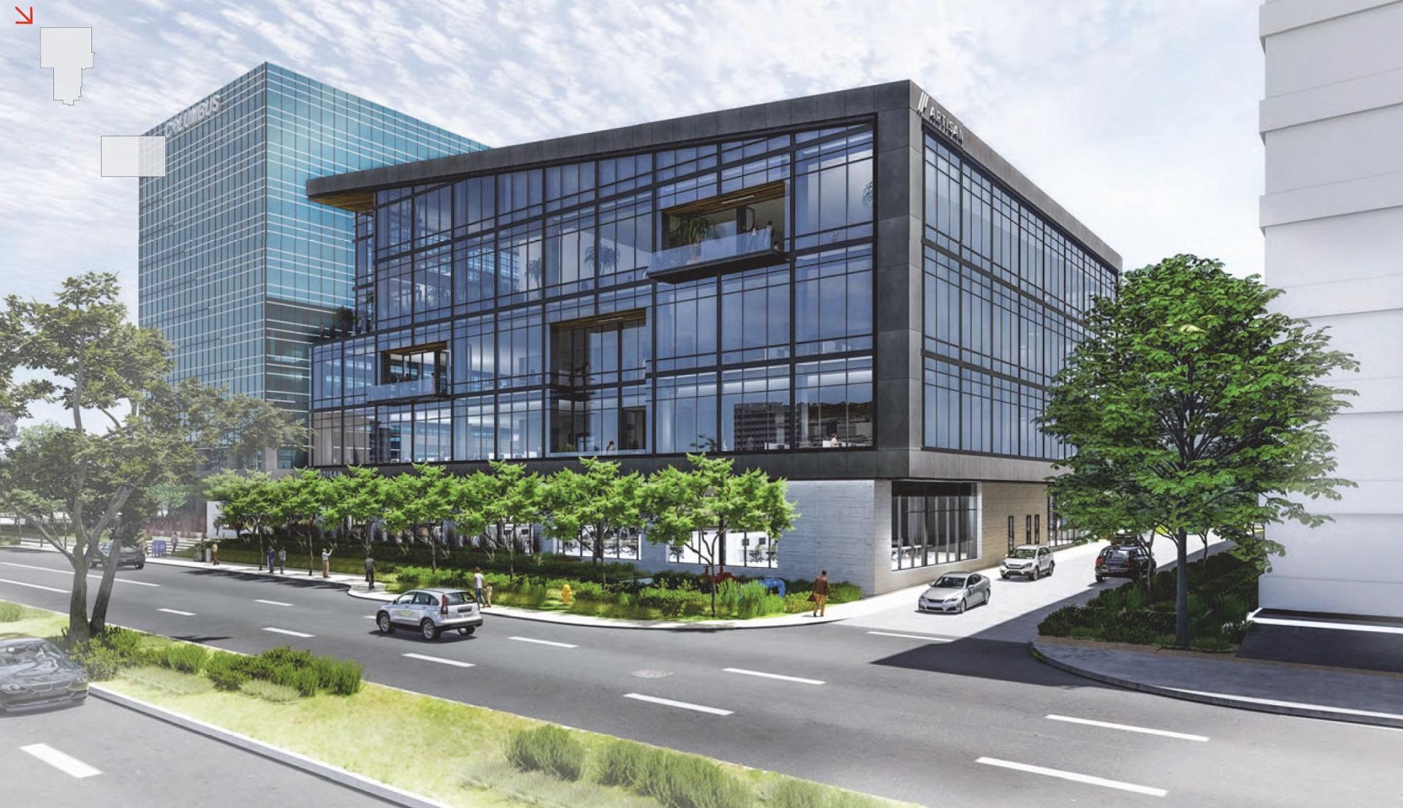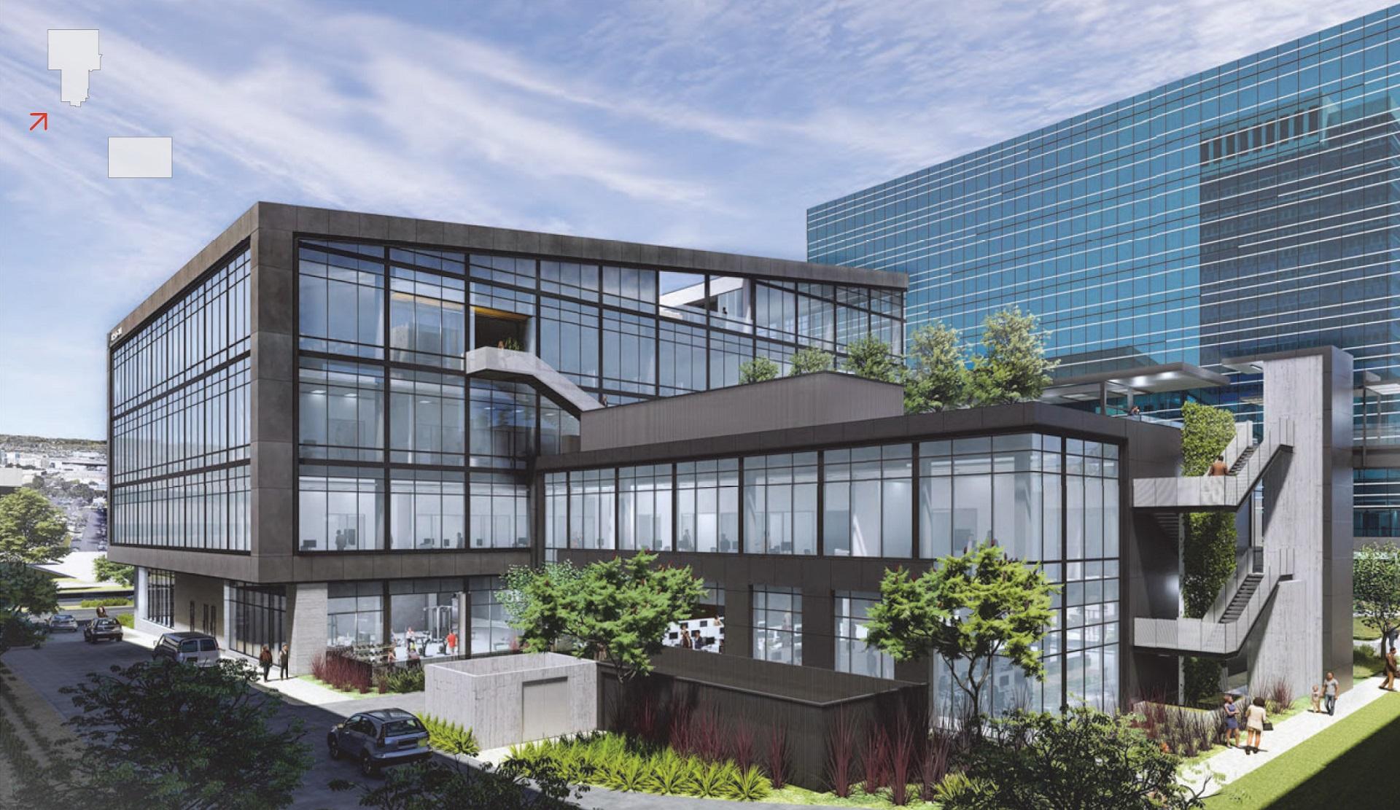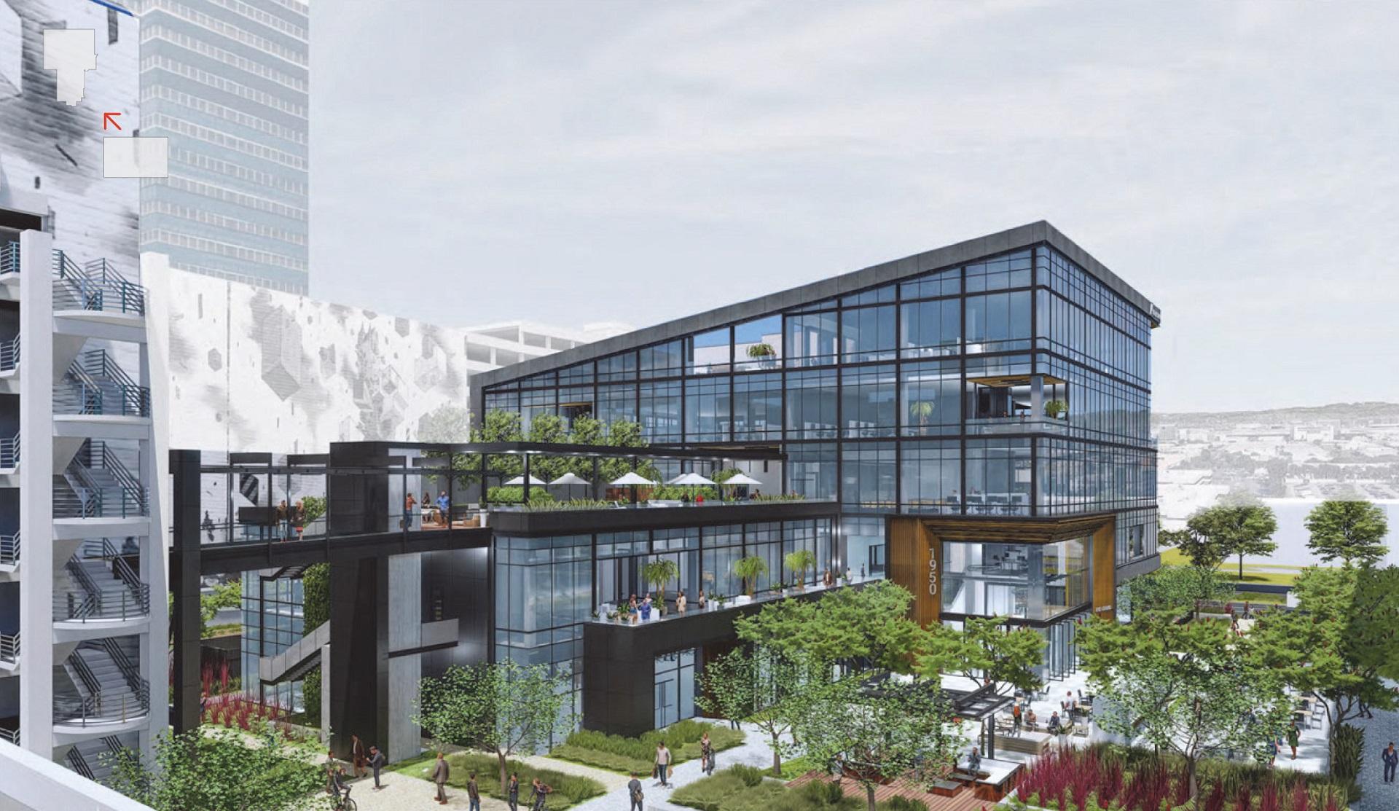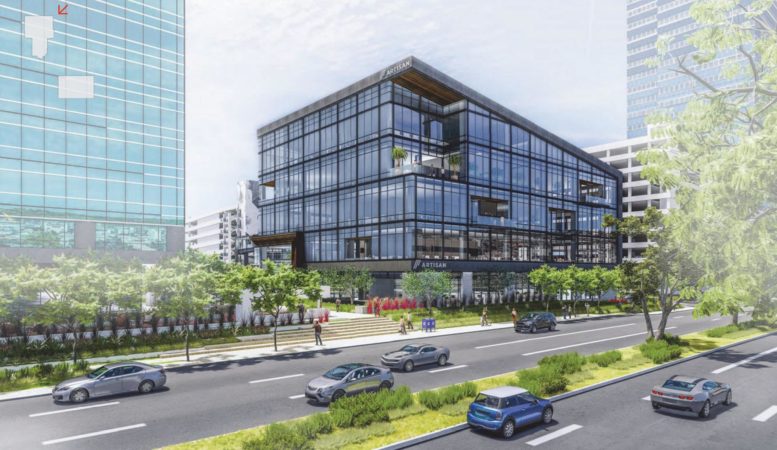A new large-scale office complex has been proposed for development at 1950 East Grand Avenue in El Segundo. The project proposal includes the development of a five-story building offering space for office use. The project will replace a surface parking lot on the site.
Artisan Realty Advisors is the project applicant. Ware Malcomb is responsible for the design.

1950 East Grand Avenue View via Ware Malcomb
The project site is primed for redevelopment on the east side of the complex, with a new five-story featuring nearly 94,000 square feet of office space. The complex will also house a four-level, 258-car parking structure and a 23-space surface lot.

1950 East Grand Avenue Rendering via Ware Malcomb
Renderings reveal a contemporary design and an exterior of concrete and glass on all facades, accented with wood-look aluminum. Plans call for folding door systems, allowing the offices within the building to open onto a series of small patios and terraces. A landscaped plaza with seating, shade, and fireplaces will serve as a central gathering space for the property, replacing an existing garden area.

1950 East Grand Avenue Elevation via Ware Malcomb
The project awaits approvals by the City of El Segundo. Construction is expected to occur over a roughly 17-and-a-half-month period. The project site is located east of Pacific Coast Highway.
Subscribe to YIMBY’s daily e-mail
Follow YIMBYgram for real-time photo updates
Like YIMBY on Facebook
Follow YIMBY’s Twitter for the latest in YIMBYnews






Certainly. I join told all above. We can communicate on this theme.