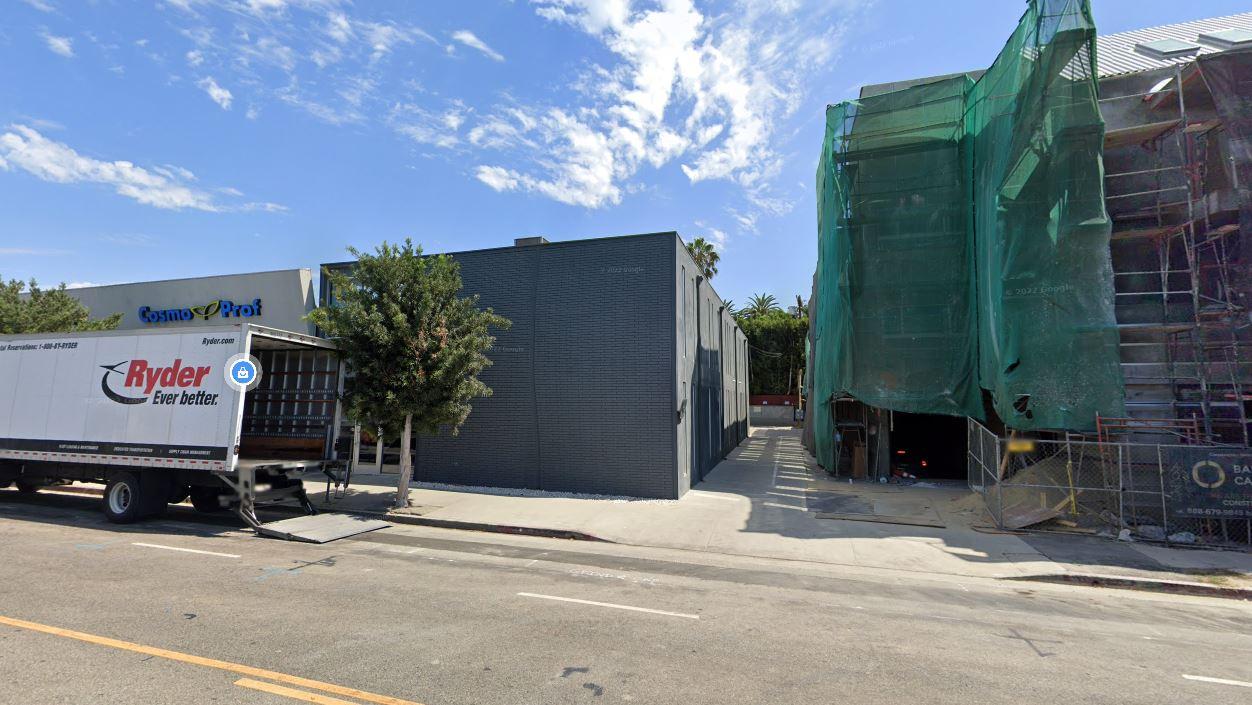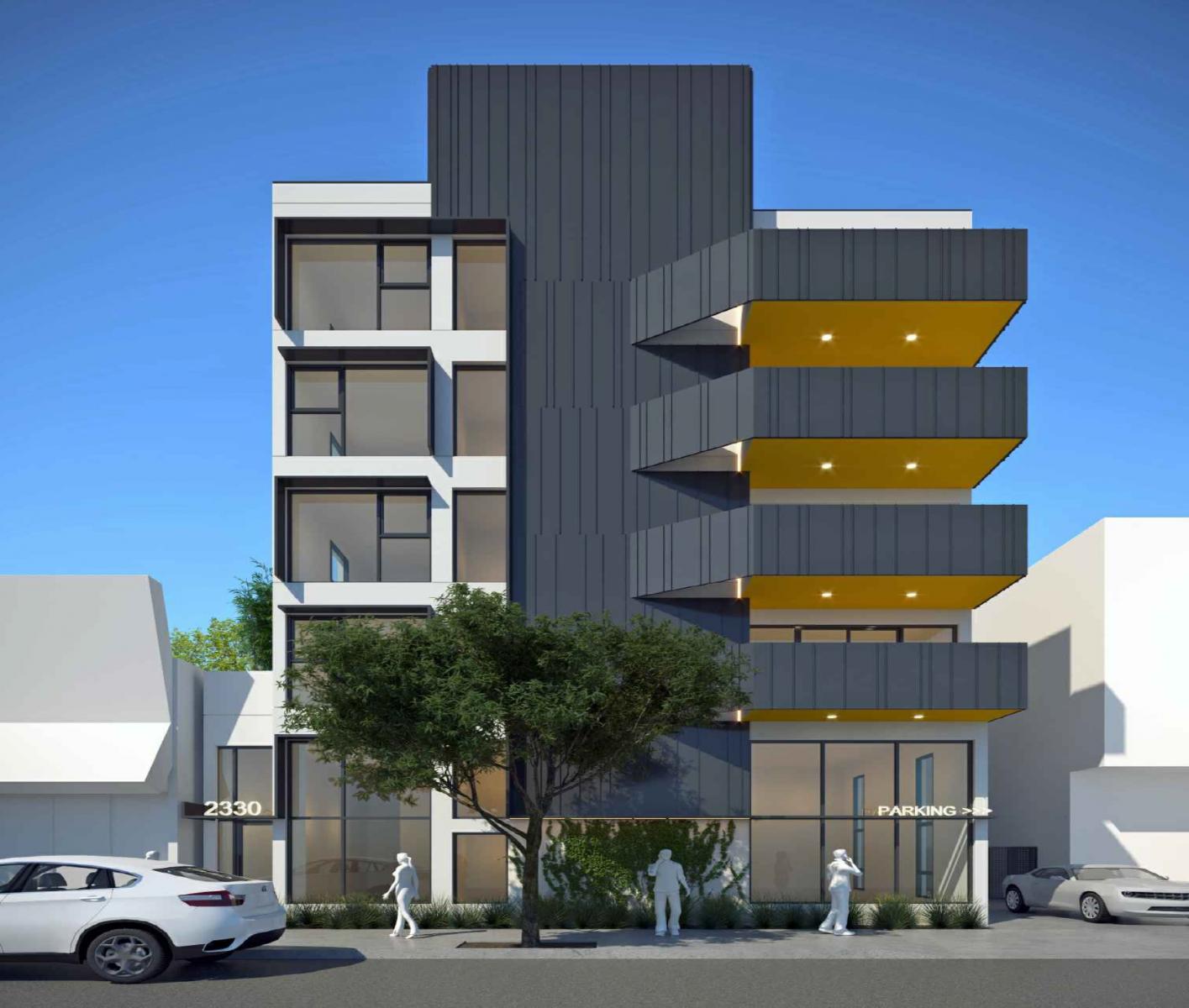A new residential project has been proposed for development at 2330 Westwood Boulevard in West Los Angeles. The project proposal includes the construction of a new four-story structure offering residential units and onsite parking. The project will replace the commercial building on the site.
Plus Architects is responsible for the designs.

2330 Westwood Boulevard Street View via Google Maps
The new apartments will take form and shape just north of the former Westside Pavilion. The existing two-story building will soon make way for a four-story residential building featuring 18 residential units. The units will be designed as a mix of studios and two-bedroom apartments. Parking for nine vehicles will be provided on the site.
Requested approvals include Transit Oriented Communities development incentives to permit a larger building than otherwise allowed by zoning rules. In exchange, two of the new apartments are to be set aside as affordable housing at the extremely low-income level.
Renderings showcase a low-rise façade clad in stucco and metal panels. The exterior features cantilevered balconies. Onsite amenities include a community room at the ground-floor level.
The project site is located a short walk from Google’s future offices at the shuttered Westside Pavilion. The estimated construction timeline has not been announced yet.
Subscribe to YIMBY’s daily e-mail
Follow YIMBYgram for real-time photo updates
Like YIMBY on Facebook
Follow YIMBY’s Twitter for the latest in YIMBYnews






Hello!!! I would love to apply . How can I apply. Please let me no . ASAP .