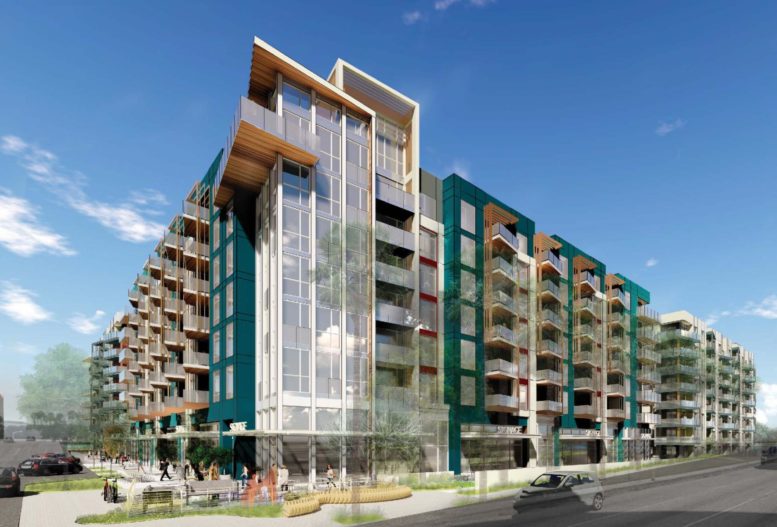A new mixed-use project has been proposed for development at 1 Golden Shore in Long Beach. The project proposal includes the construction of an eight-story mixed-use apartment building offering approximately 500 apartments and space for retail uses. The project also proposes to demolish the existing high-rise complex built in 2009.
Earlier this year, an application was submitted, seeking approvals for the mixed-use residential project. Named Ocean Village, plans call for the construction of an eight-story building offering 493 dwellings and 2,040 square feet of commercial space on the ground floor. The complex will yield a total built-up area of 500,000 square feet, including nearly 35,000 square feet of open space, and 642 parking stalls located in one above-grade level and a two-level subterranean garage.
An inclusionary housing ordinance adopted by the City of Long Beach would require that a portion of those new apartments be set aside for rent at below market rates.
The project site is a large site running along the southerly side of Ocean Avenue as it crosses the Los Angeles River.
Renderings reveal a contemporary design, featuring an exterior in teal and white, with a glass tower rising at the corner of Ocean and Golden Shore. Cantilevered balconies hang on the façade, and a landscaped plaza sits at street level.
Subscribe to YIMBY’s daily e-mail
Follow YIMBYgram for real-time photo updates
Like YIMBY on Facebook
Follow YIMBY’s Twitter for the latest in YIMBYnews


Be the first to comment on "Eight-Story Mixed-Use Planned At 1 Golden Shore In Long Beach"