A mixed-use project is all set to be a part of the massive transit infrastructure coming to Downtown Los Angeles, which will reshape the entire region over the next decade. The project proposal is a part of a master plan for the site, which includes multiple properties fronting 4th Street, Alameda Street, and Central Avenue. The project proposes to bring a mix of housing, offices, a hotel, and commercial uses, as well as open space.
Denver-based Continuum Partners is the project developer. Studio One Eleven is responsible for the designs.
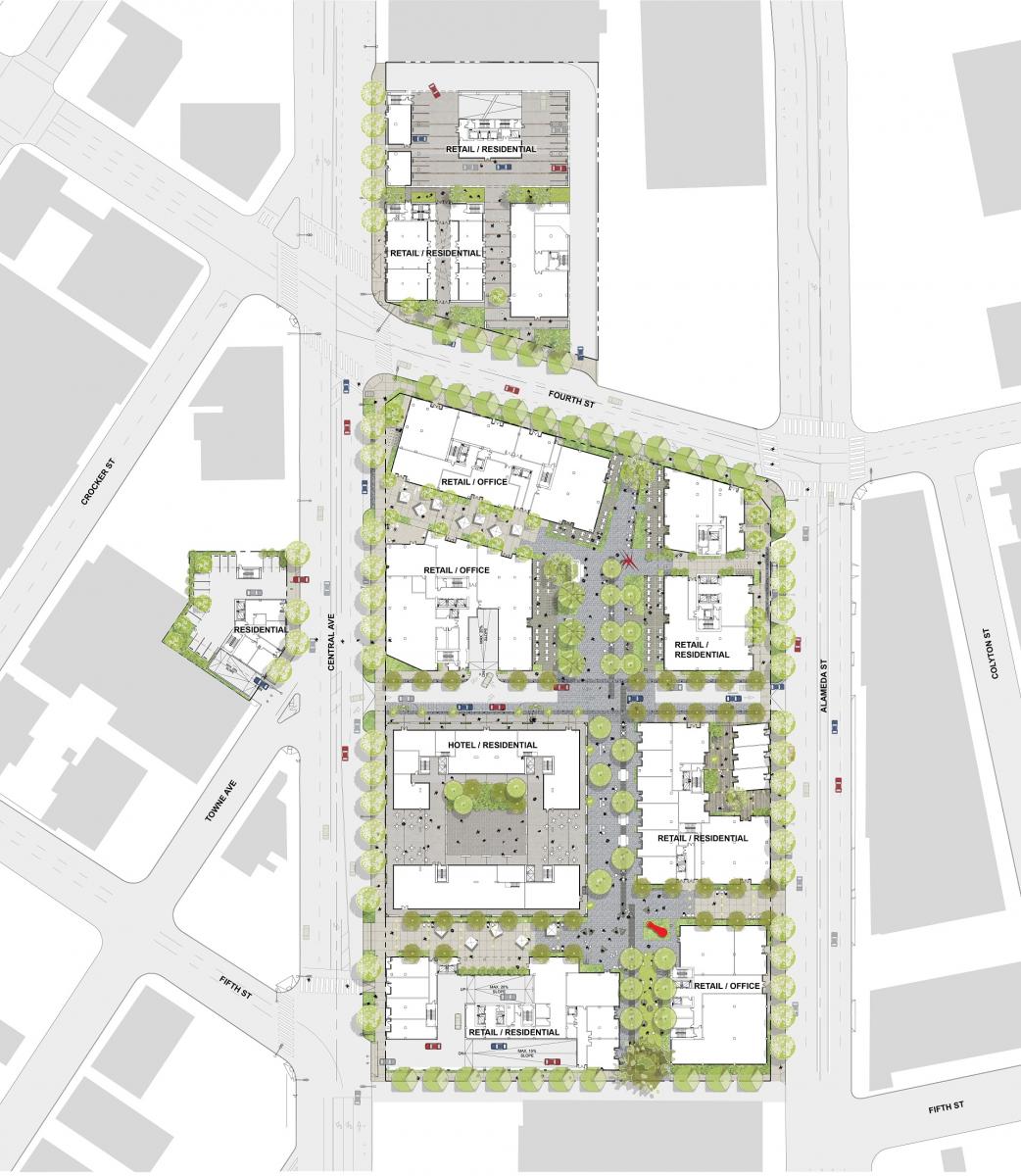
Fourth & Central Site Plan via Studio One Eleven
The project site is a large parcel spanning an area of 7.6 acres. The project proposes to redevelop the parcel to create space for 1,521 residential units; 401,000 square feet of office space; 93,000 square feet of shops and restaurants; and a 68-room hotel. The design team has developed a master plan for the site, which includes multiple properties fronting 4th Street, Alameda Street, and Central Avenue. Plans call for 10 different buildings ranging from 2 to 42 stories in size, compartmentalized by a network of private streets and paseos. In addition to providing access for motorists and pedestrians, the ground-level circulation would break up the large block, which was used as a cold storage facility.
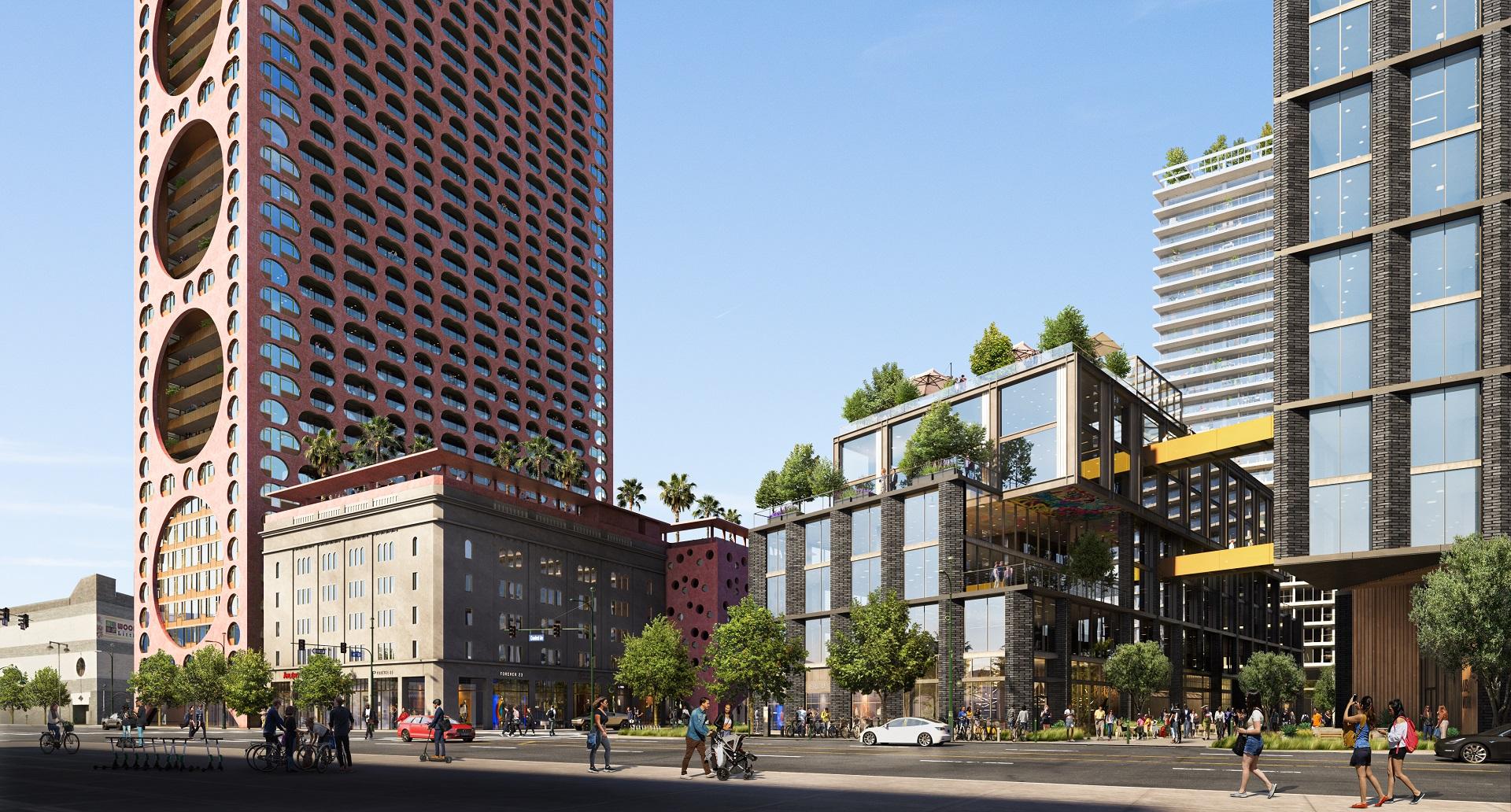
Fourth & Central Street View via Studio One Eleven
The development will consist of more than 2.3 million square feet of new construction, accentuated by 1,521 residential units, including 949 rental units, 572 for-sale homes, and 214 units of affordable housing. Other components of the project would include roughly 411,000 square feet of offices, approximately 45,000 square feet of retail space, and nearly 56,000 square feet of restaurant space.
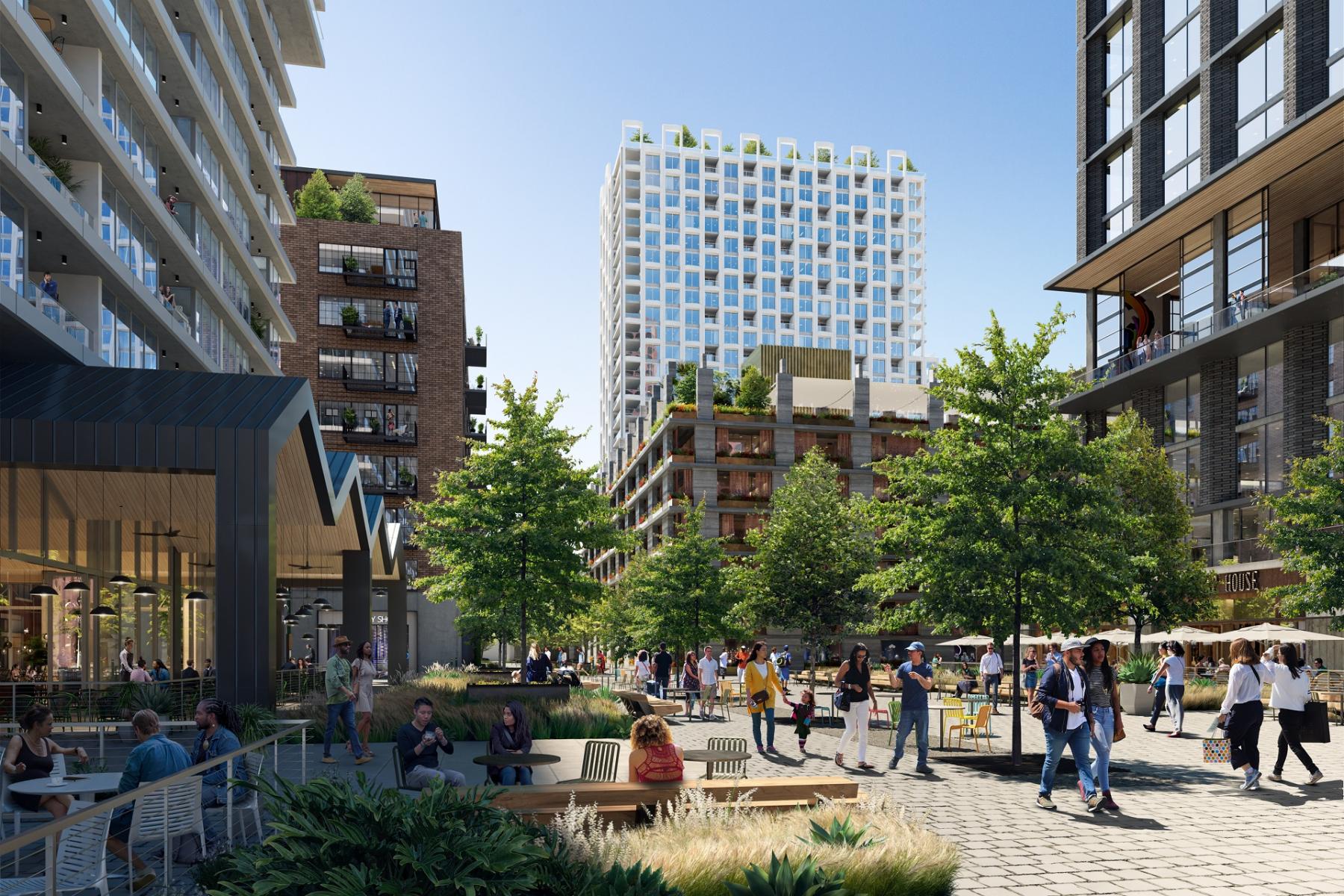
Fourth & Central Courtyard via Studio One Eleven
The developer has teamed with Los Angeles Cold Storage. Additionally, two of the proposed buildings are to be designed by architect David Adjaye, best known for his work on the National Museum of African American History & Culture in Washington D.C. The visual centerpiece of the project, a 44-story tower at the northern edge of the property, will be his first ground-up project in Los Angeles. Adjaye is also designing the proposed hotel.
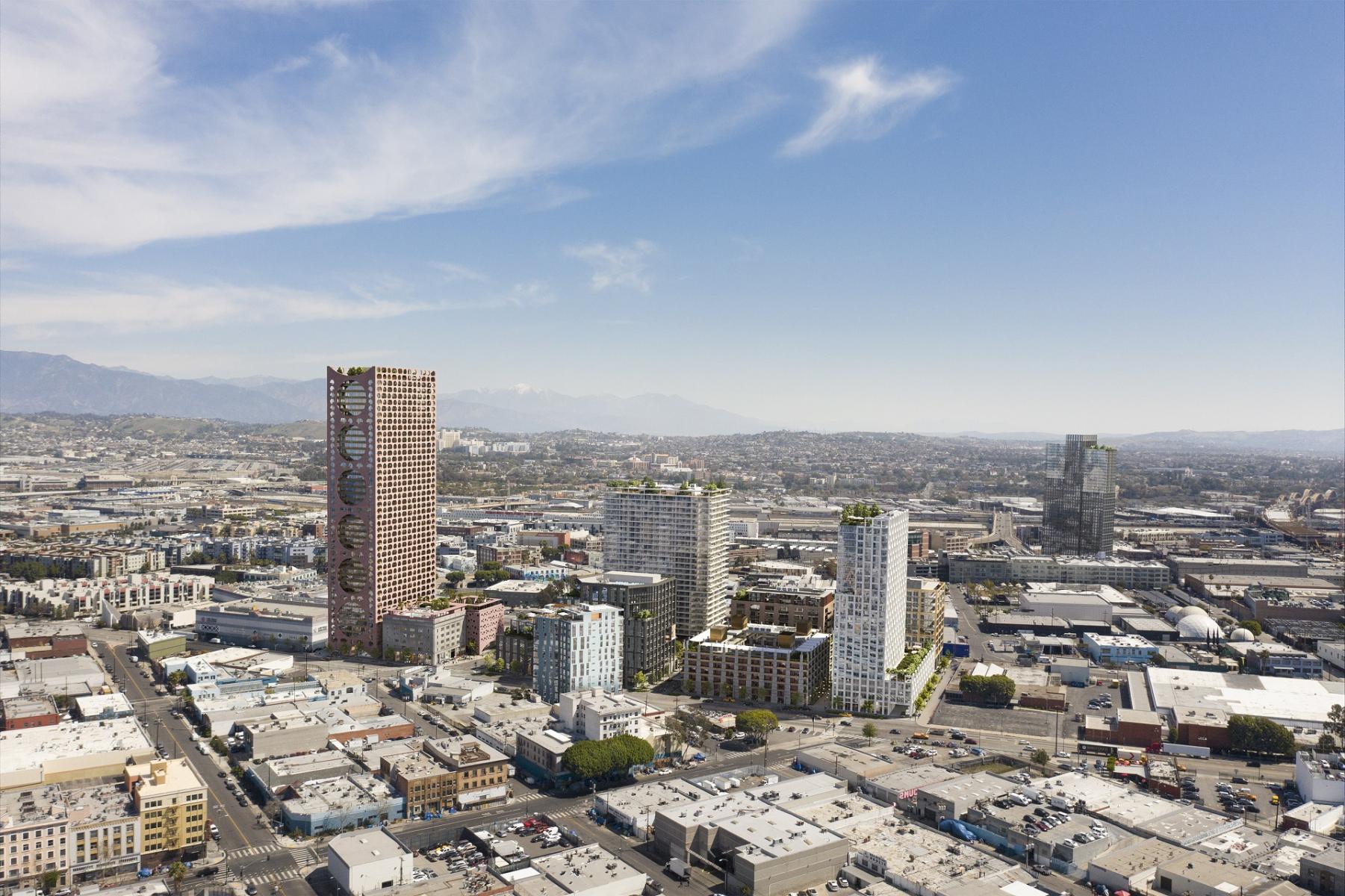
Fourth & Central City View via Studio One Eleven
Plans also call for roughly 90,000 square feet of new publicly-accessible open space, which would break up the superblock with pocket parks, plazas, and walkways which connect Central Avenue with Alameda Street to the east.
Per Los Angeles Times, the Fourth & Central project could cost between $1.5 billion and $2 billion to construct. Construction is anticipated to begin in 2025 and be completed in phases over the following five to seven years. The project site is located at the intersection of 4th Street and Central Avenue, toward west of an industrial area at the neighborhood’s border with Little Tokyo and Skid Row.
Subscribe to YIMBY’s daily e-mail
Follow YIMBYgram for real-time photo updates
Like YIMBY on Facebook
Follow YIMBY’s Twitter for the latest in YIMBYnews

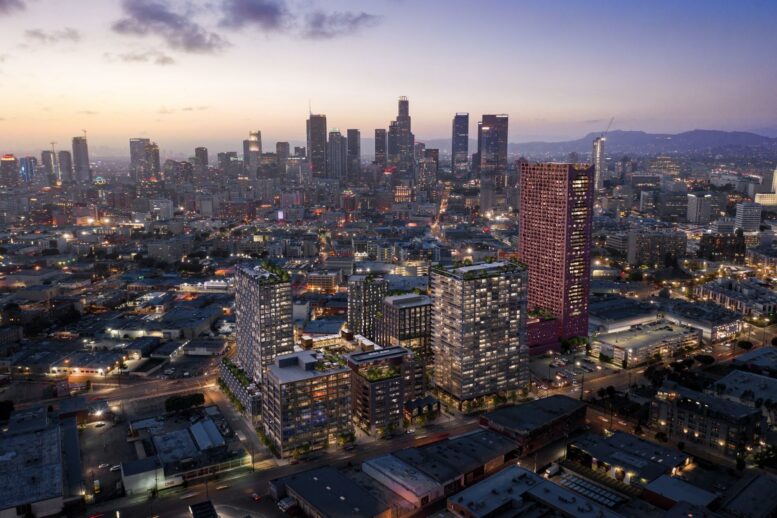




Be the first to comment on "$2B Fourth & Central Mixed-Use Coming To Downtown Los Angeles"