A new mixed-use project has been proposed for development at 16955 Sherman Way in Lake Balboa. The project proposal includes the construction of a new four-story building offering spaces for residential and commercial uses. Plans call for the redevelopment of a shuttered restaurant, Sizzler, on the site.
Lion Signature Inc is the project applicant and property owner. Alajajian Marcoosi Architects is responsible for the designs.
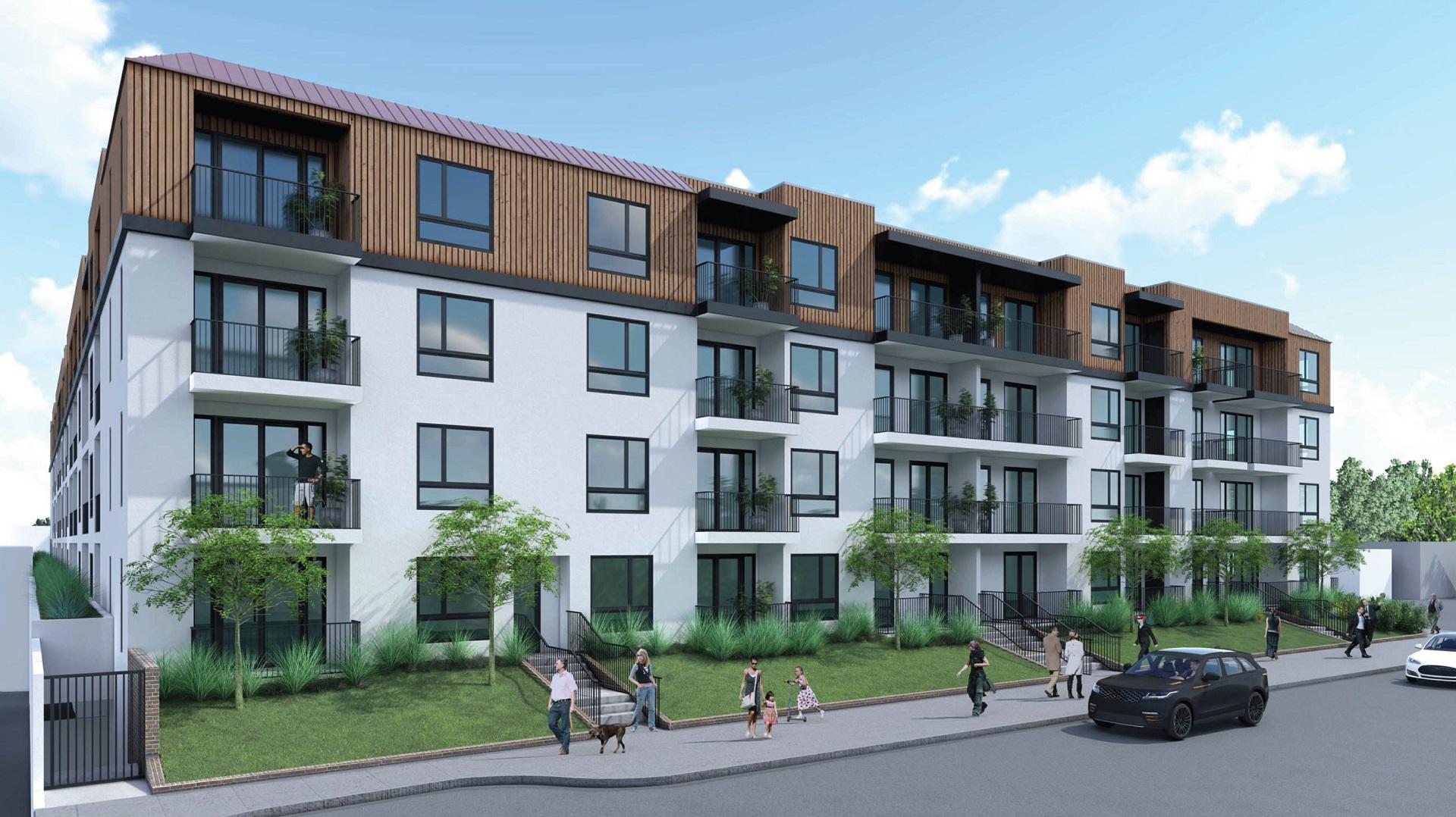
16955 Sherman Way Facade via Alajajian Marcoosi Architects
A new environmental report was released by the Los Angeles Department of City Planning. The proposed mixed-use project takes a step forward in bringing 111 apartments and ground-floor retail space in to a four-story building. A project application was submitted to the Los Angeles Planning Department for review in October 2022. The project site is a parcel spanning an area of 50,000 square feet. The residential units will be designed as a mix of 111 studios, one-bedroom, and two-bedroom apartments above approximately 4,500 square feet of ground-floor commercial space. The building would sit atop 160 parking stalls on two subterranean garage levels.
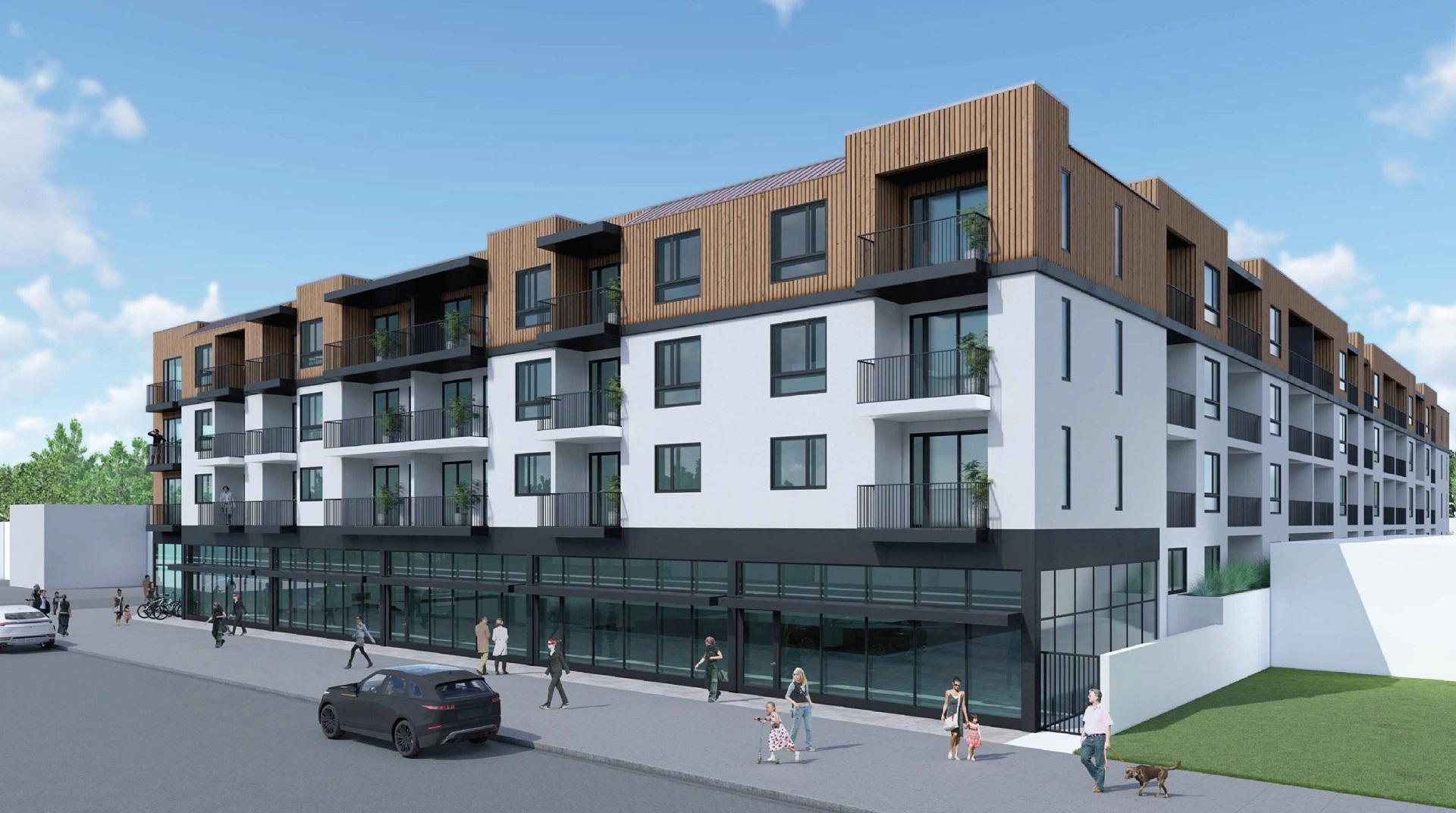
16955 Sherman Way Rendering via Alajajian Marcoosi Architects
Construction of the project is subject to the approval of a zone change to permit the housing on what is now a parking-only area at the northern side of the site. That entitlement would make the new apartment complex subject to the rules of Measure JJJ, which requires that developments seeking general plan amendments and zone change set aside a requisite amount of on-site affordable housing. In the case of the Sherman Way development, 13 of the new apartments would be set aside for rent as very low-income affordable housing.
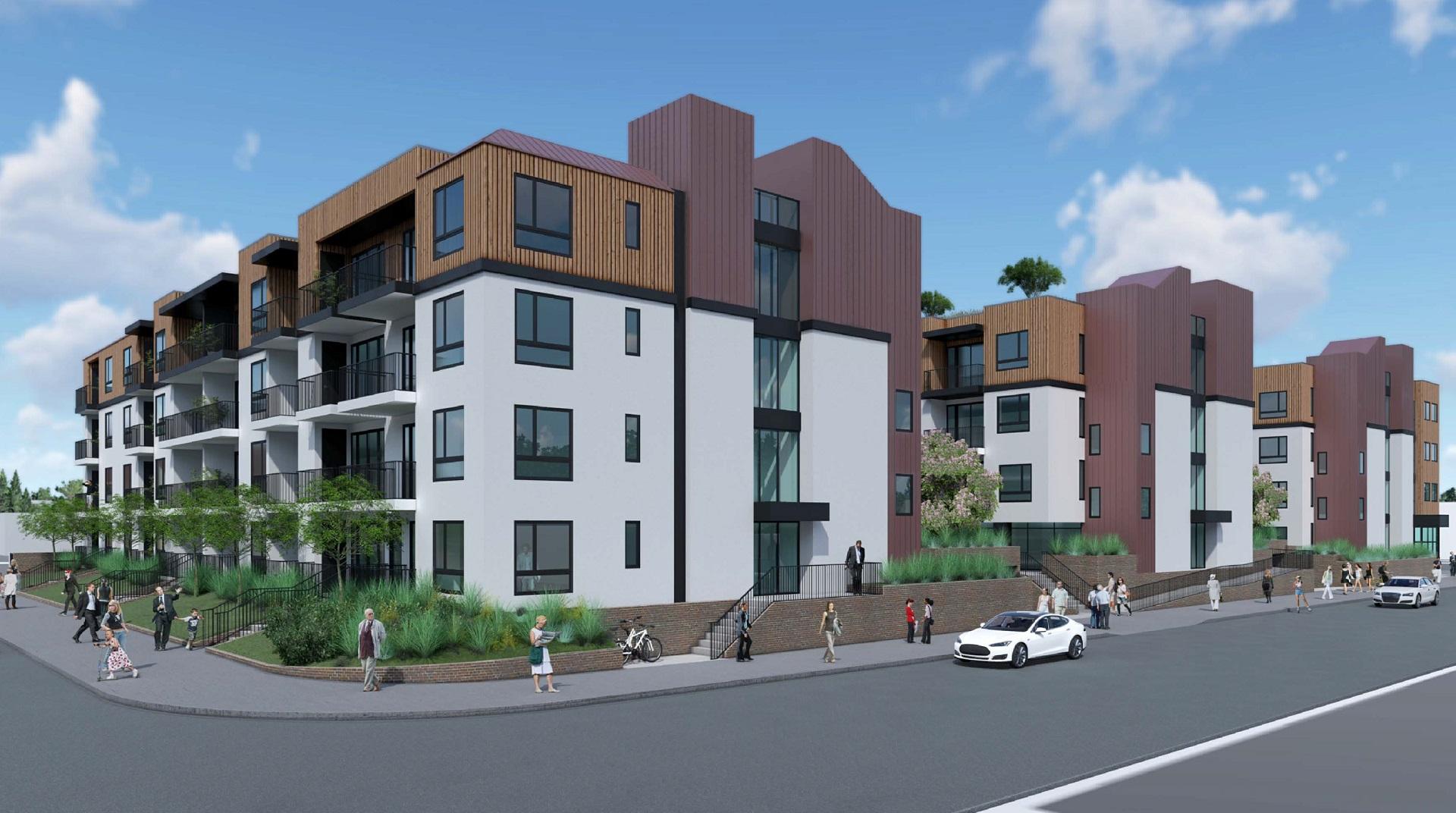
16955 Sherman Way View via Alajajian Marcoosi Architects
Renderings showcase an exterior in painted plaster, composite wood panels, and metal siding. The building would have an E-shaped footprint, leaving space for a pair of small courtyards at the ground level. Additional amenity space would be provided at the rooftop. Alajajian Marcoosi Architects id best known for their work on the Armenian American Museum in Glendale.
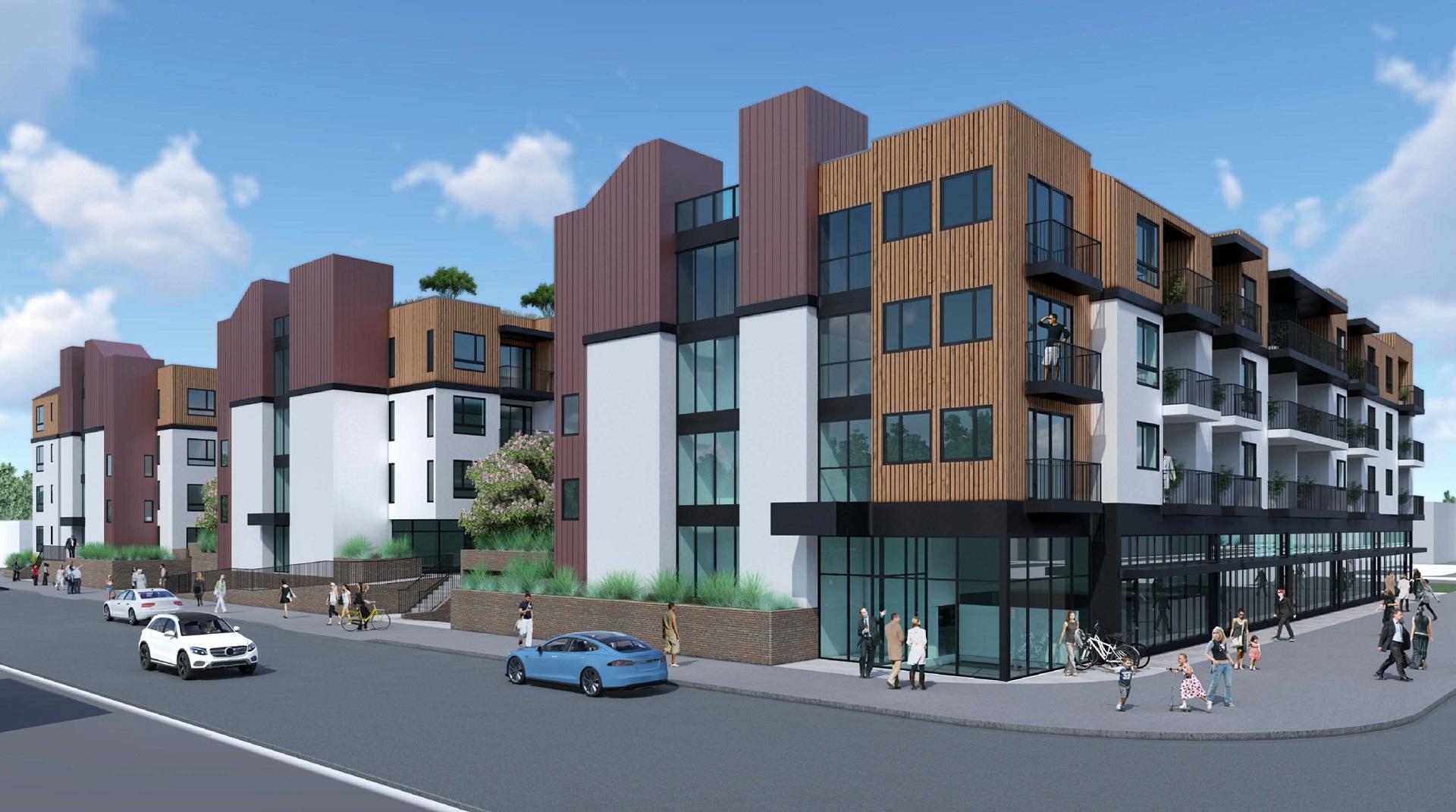
16955 Sherman Way via Alajajian Marcoosi Architects
Construciton is expected to happen over a roughly two-year period that would have commenced in September 2023 and concluded in 2025. However, that schedule is contingent on city approvals which have yet to be issued.
Subscribe to YIMBY’s daily e-mail
Follow YIMBYgram for real-time photo updates
Like YIMBY on Facebook
Follow YIMBY’s Twitter for the latest in YIMBYnews

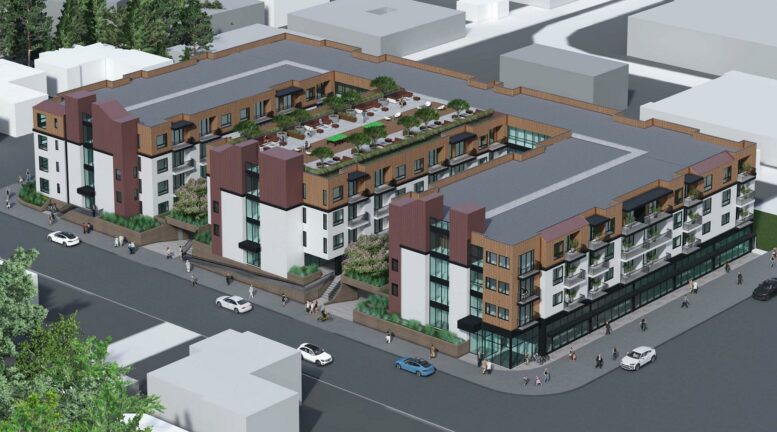




Please let me know when can I apply for an affordable apartment.
Thank you.