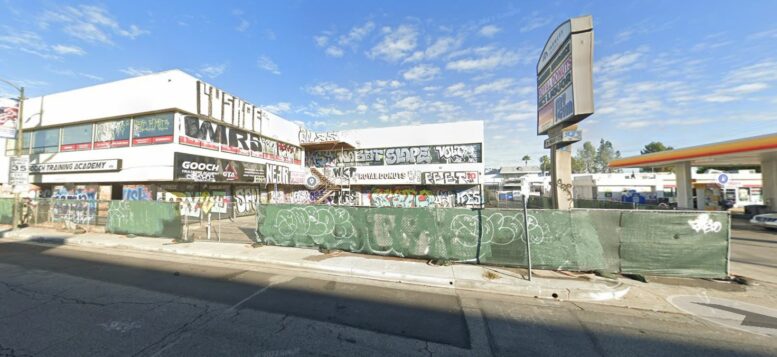A project application has been submitted seeking the review of a new residential project proposed for development at 22015 West Vanowen Street in Canoga Park, Los Angeles. The project proposal includes the construction of a new eight-story building offering spaces for housing, retail uses, and onsite parking. If approved, the project will call for the demolition of a shuttered two-story commercial building on the site.
PR2020, LLC, affiliated with Parkview Financial is the project applicant.
The project site is comprised of two parcels totaling an area of 43,438 square feet. The scope of work includes the construction of an eight-story mixed-use building offering 211units, retail space spanning 1,200 square feet, and parking for 137 vehicles. The retail space will be used as a café on the ground floor. The project also proposes 135 long-term and 13 short-term bicycle parking spaces for residents, and four long-term and two short-term bicycle parking spaces for the commercial uses, for a total of 154 bicycle parking spaces onsite.
The project will also provide 19,821 square feet of useable open space, including an outdoor plaza on the ground floor, recreation room, pool deck, and approximately 78 private balconies. At least 6,224 square feet of this open space would be provided as public access open space (PAOS).
Requested entitlements include Transit Oriented Communities incentives to permit a larger building than typically allowed by zoning rules. In exchange, 26 of the apartments are set aside as affordable housing at the very low-income level.
Plans, renderings, and other drawings are not available yet. Per the submitted application, the building façade will be designed in a contemporary architectural style, incorporating cement plaster, fiber cement, metal siding, wood-look detailing, and a neutral color palette generally consisting of off-white, greys, and natural wood tones. The structure is proposed to rise to a height of 95 feet.
A project application has been submitted, awaiting review and approval by the Planning Commission. The estimated construction timeline has not been announced yet. The project site is a parcel situated mid-block along West Vanowen Street in the Warner Center 2035 Specific Plan. Residents will be placed a short distance to the west of the G Line Busway.
Subscribe to YIMBY’s daily e-mail
Follow YIMBYgram for real-time photo updates
Like YIMBY on Facebook
Follow YIMBY’s Twitter for the latest in YIMBYnews






I’m looking for a two bedroom apartment so
Please can you guys add my name to your waiting list I’ve been looking for housing for a while two bedroom