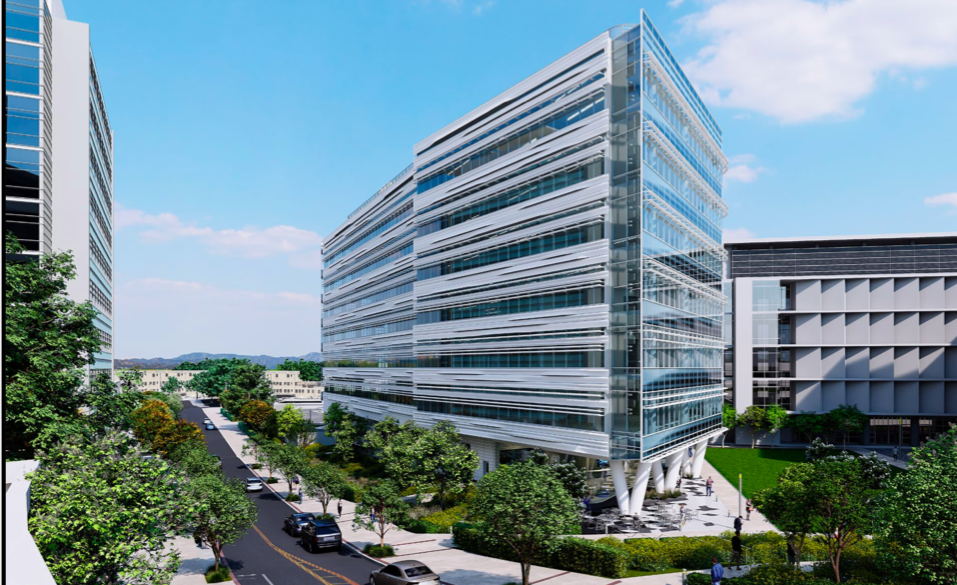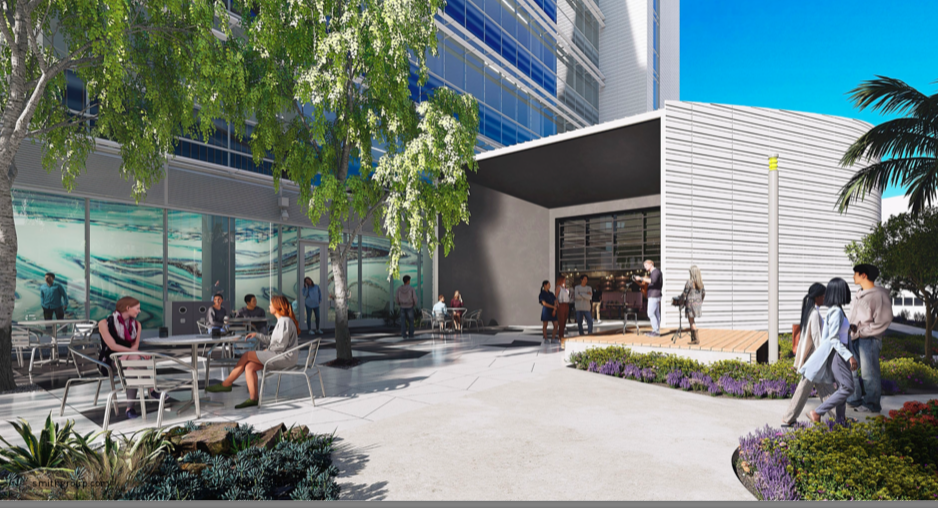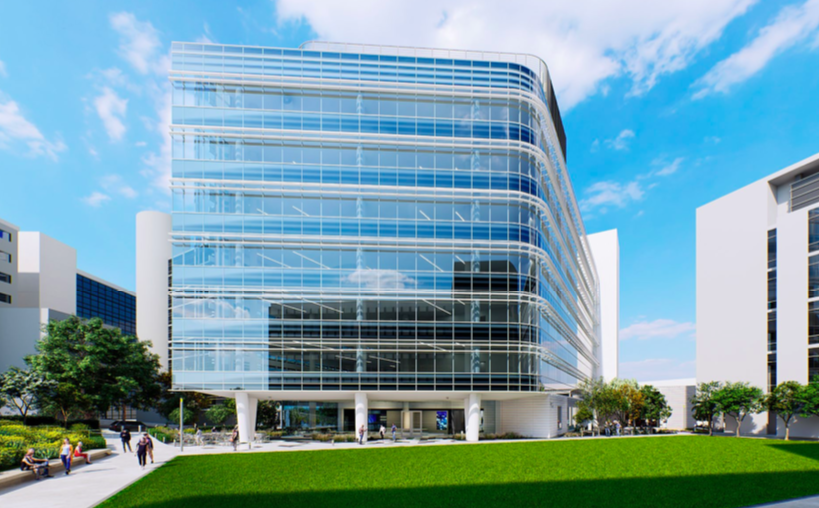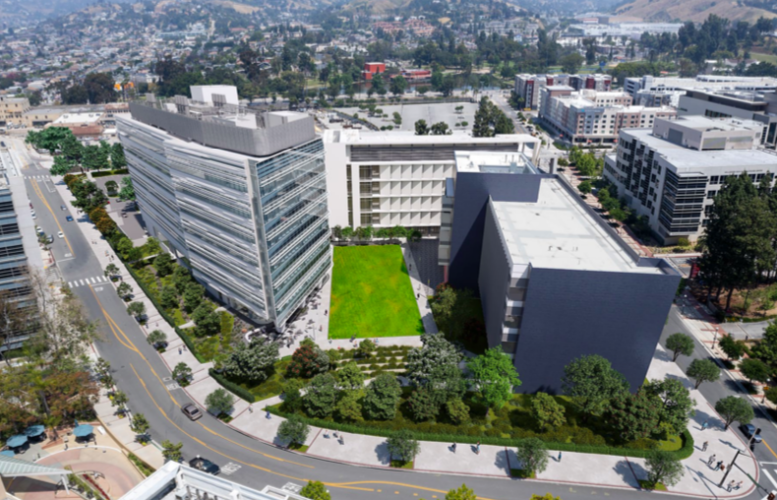A new multi-discipline research facility has been proposed for development at 1590 North Eastlake Avenue in Los Angeles. The project proposal includes the construction of a new seven-story building offering space for research endeavors.
Smith Group is responsible for the designs.

1590 North Eastlake Avenue via Smith Group
The project site spans an area of 7.9 acres. The scope of work includes the construction of a seven-story multi-discipline research facility, name as USC Discovery and Translation Hub (DTH Building). The building will be designed to contain two subterranean levels and comprise approximately 201,292 square feet of floor area. The proposed use will accommodate over 84 researchers and would support both “wet” (bench) and “dry” (computational) laboratory research.
The facility will be developed on the west portion of the USC Health Sciences Campus. The DTH Building would be integrated into the existing USC Health Sciences Campus, allowing for both floor-to-floor and cross-discipline collaboration among researchers. At seven stories, the proposed building would serve as a transition in height from the 12-story Norris Research Center located across the street to the existing five-story Broad Center for Regenerative Medicine building within the project site.

1590 North Eastlake Avenue Auditorium via Smith Group
The two stories of below grade floor area would utilize a subterranean connection to the adjacent Broad Building. The combined floor area of 529,067 square feet of existing buildings. The existing central utility plant located in the northern portion of the project site would be removed and replaced with a new expanded central utility plant to support the DTH Building and other areas of the USC Health Sciences Campus.
The DTH Building will include a 2,030-square foot lecture hall, a grab & go type café/vending machine area, a bio-repository, a medical chemistry core lab, and an array of collaboration, meeting, and support spaces.
The building facade will rise to a height of 143 feet.

1590 North Eastlake Avenue Central Quad Area via Smith Group
Proposed open space amenities include improvements to the existing lawn area to establish a new central quad for the overall USC HSC. The central quad area will span 13,920 square feet and comprise of lawn space, patio seating, and a terraced seating area to the south of the DTH Building, which could accommodate passive recreation, institutional programing, classes, and other gatherings. In addition, landscaped pedestrian walkways would be provided that would integrate the DTH Building with surrounding buildings within project site. In total, the project would include 61,850 square feet of open space, consisting of 20,214 square feet of paved areas and 41,636 square feet of landscaped areas. The scope of work also includes planting 88 new trees, including the Valley Oak and Western Redbud species.
The project application and documents are under review. The estimated construction timeline has not been announced yet.
Subscribe to YIMBY’s daily e-mail
Follow YIMBYgram for real-time photo updates
Like YIMBY on Facebook
Follow YIMBY’s Twitter for the latest in YIMBYnews






Be the first to comment on "Research Facility Proposed on USC Health Sciences Campus"