A mixed-use project has been approved for development near the Walk of Fame in Hollywood, Los Angeles. The project proposal includes the redevelopment of various properties near the Hollywood Walk of Fame with housing, offices, and retail space.
J+J Hollywood, LLC is listed as the project developer. Studio One Eleven is designing the project.
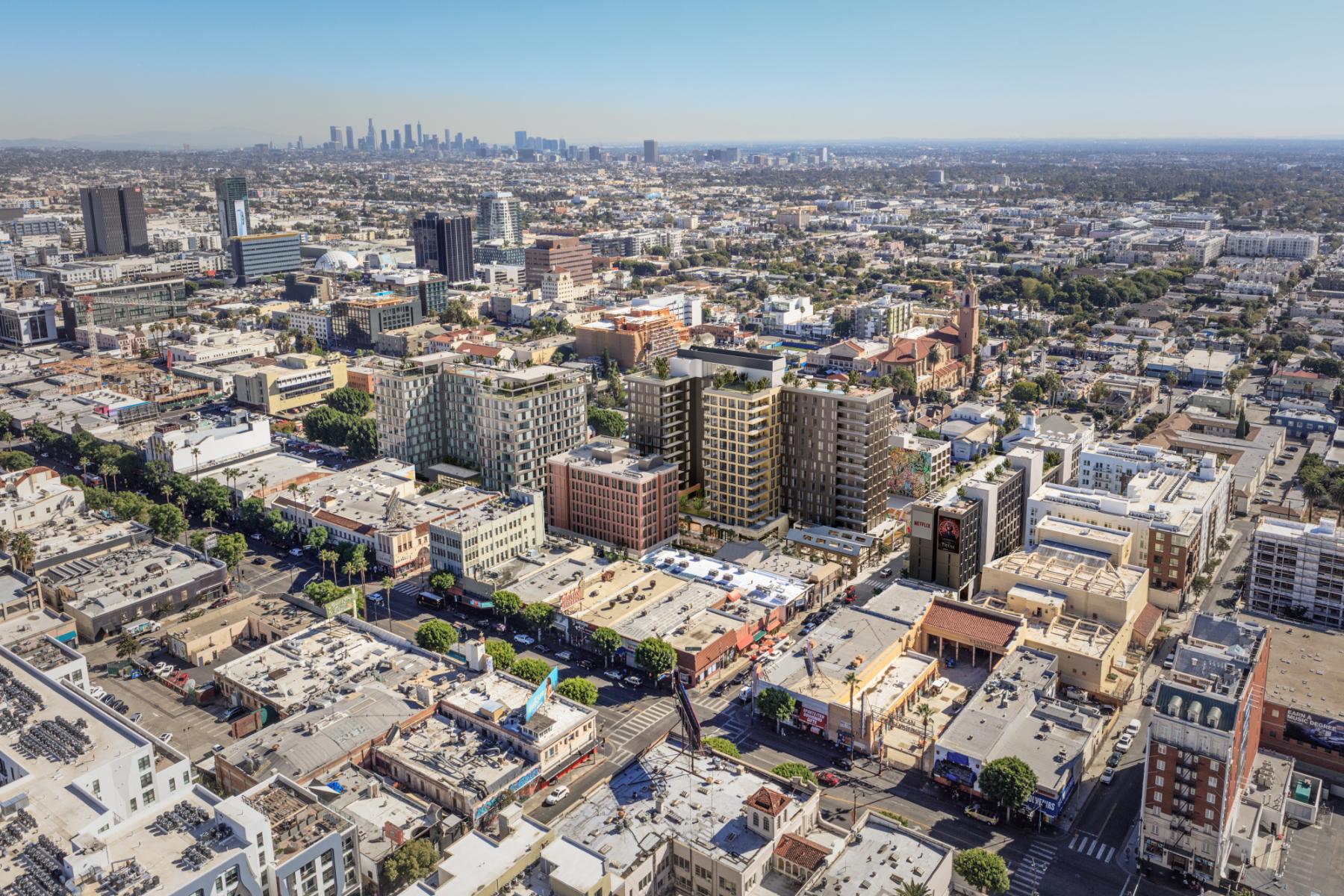
Hollywood Central Project via Studio One Eleven
City Planning Commission has approved the mixed-use Hollywood Central development. The scope of work includes the development of a community offering 633 residential units with offices, retail, and parking. The project site comprises parcels located to the south of Hollywood Boulevard at its intersections with Las Palmas Avenue and Cherokee Avenue. Two sites are included in the project, with address ranges 1610-1638 North Las Palmas Avenue, 1623-1645 North Cherokee Avenue, 1638-1644 North Cherokee Avenue, and 6626-6636 West Hollywood Boulevard.
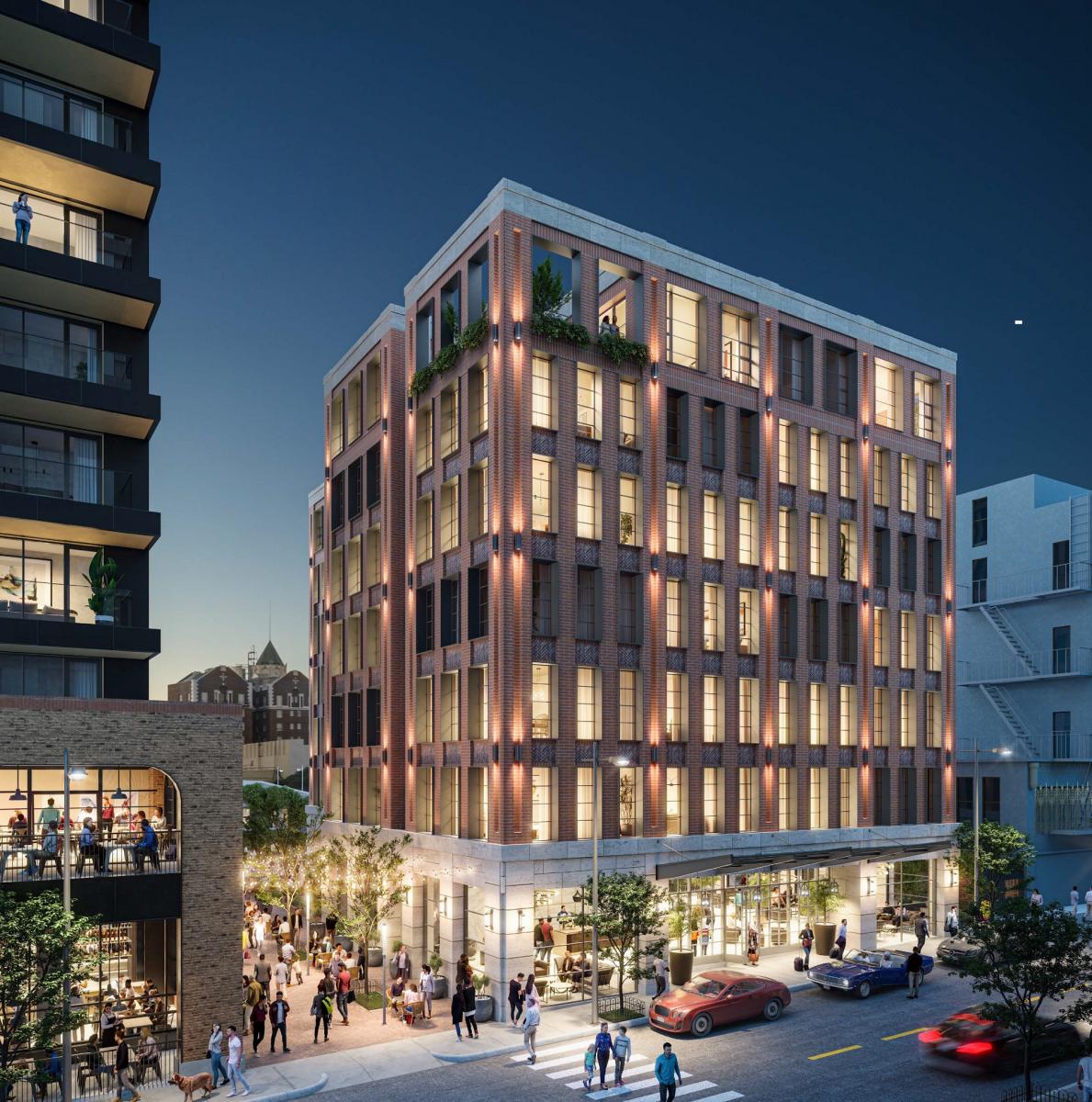
Hollywood Central Site 1 via Studio One Eleven
Site 1 spans between Las Palmas Avenue and Cherokee Avenue. Plans call for replacing a commercial building and a surface parking lot with new structures containing a combined sum of 393 studios, one-bedrooms and two-bedrooms (with 40 restricted to rent by very low-income households in exchange for density bonus incentives). Specific project elements include:
- a seven-story, 87-foot-tall building featuring 46 residential units above 4,392 square feet of ground-floor commercial space;
- a 15-story, 182-foot tall building with 281 residential units and 30,200 square feet of commercial space; and
- a seven-story, 78-foot tall building with 66 residential units above 7,689 square feet of ground-floor office space.
Site 2 sits across Cherokee Avenue and would contain:
- a new 13-story, 154-foot-tall building with roughly 30,000 square feet of office and restaurant space below 240 residential units, including 27 apartments which would be restricted to rent by very low-income households; and
- two existing structures fronting Hollywood Boulevard, which would be retained
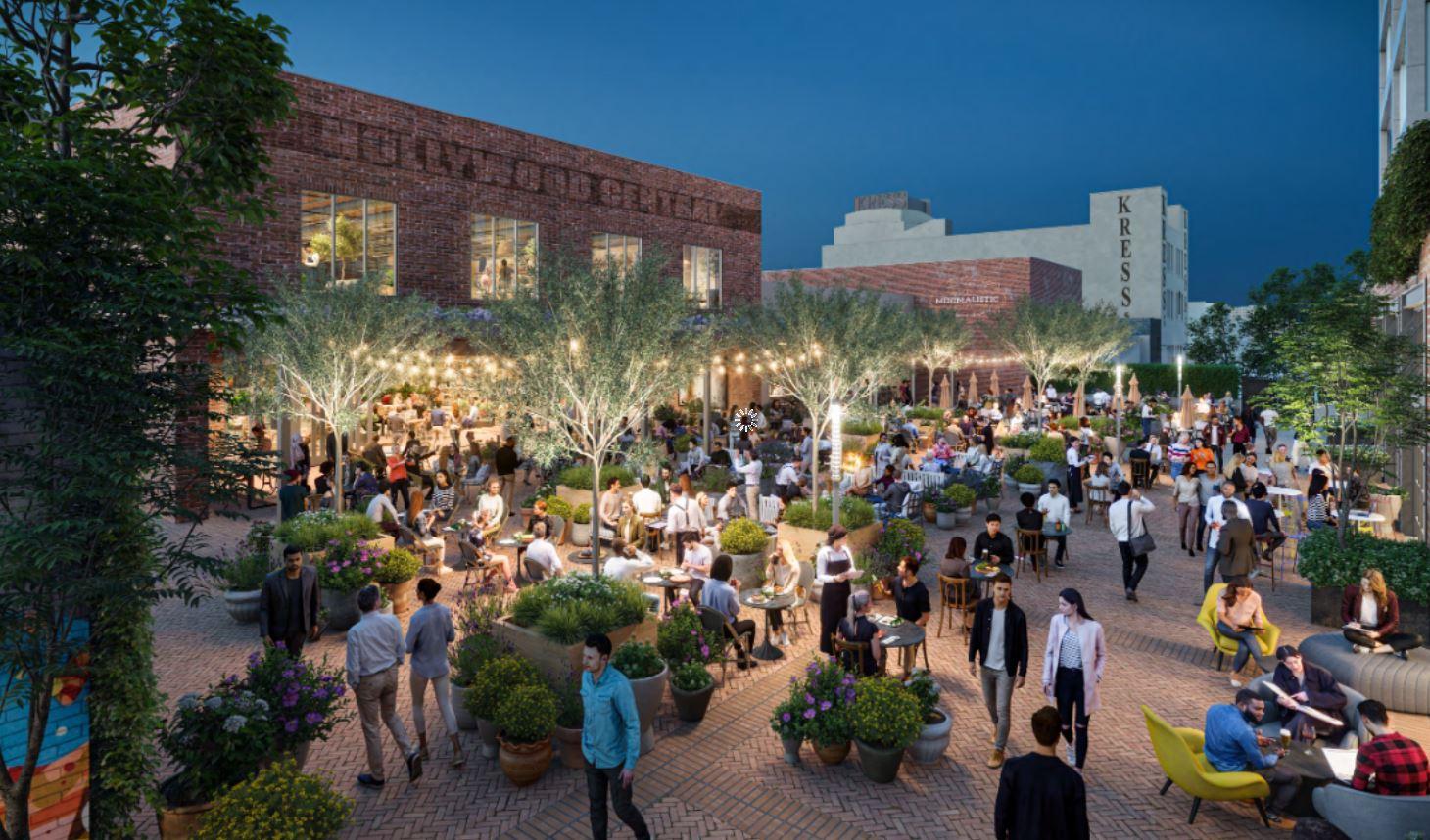
Hollywood Central Patio Site 2 via Studio One Eleven
Renderings reveal mid-rise structures clad in brick, stone, and metal. Plans call for breaking up Site 1 through a series of pedestrian paseos, activated by commercial uses and lined with landscaping and seating, running between Cherokee and Las Palmas.
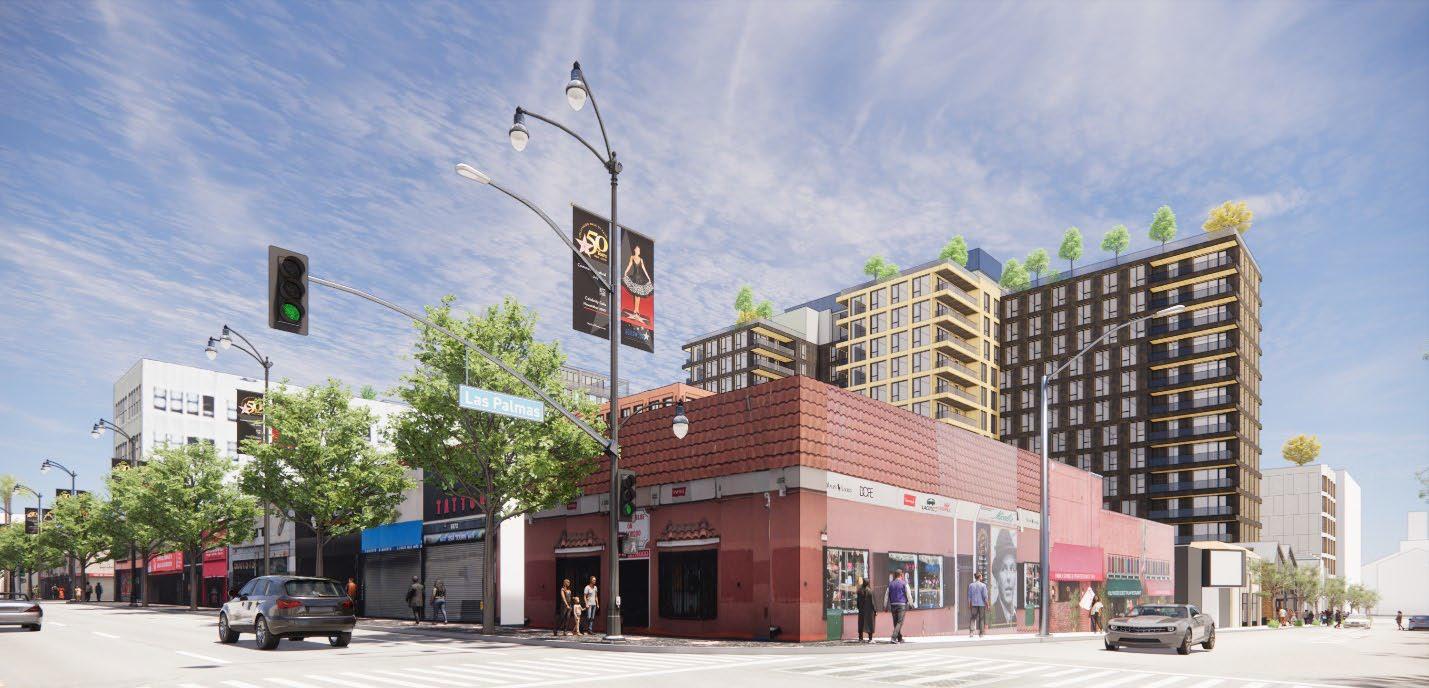
Hollywood Central Site 1 View via Studio One Eleven
The project has been allotted a 31-month construction period. The estimated completion date is 2027.
Subscribe to YIMBY’s daily e-mail
Follow YIMBYgram for real-time photo updates
Like YIMBY on Facebook
Follow YIMBY’s Twitter for the latest in YIMBYnews

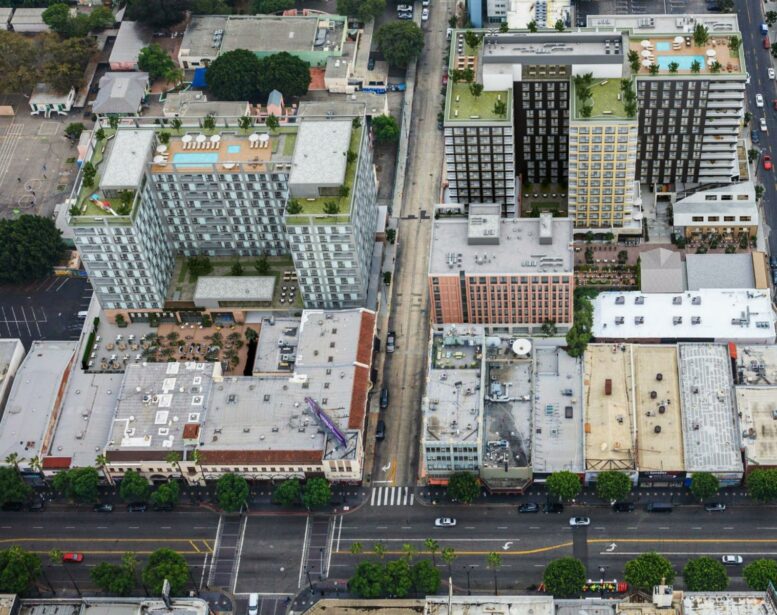




Be the first to comment on "Retail+Residences Approved South of the Walk of Fame"