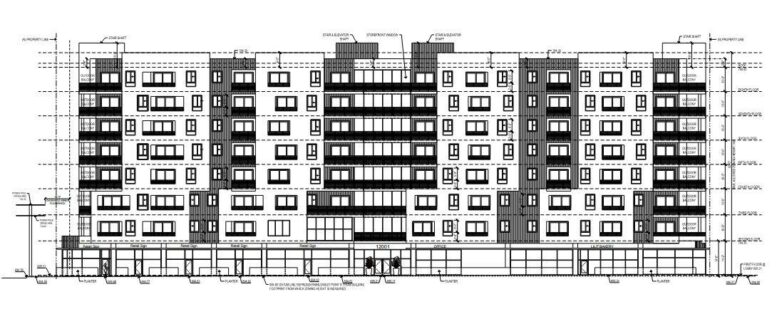A new mixed-use affordable housing project has been proposed for development at 12001 West Victory Boulevard in North Hollywood, Los Angeles. The project proposal includes the construction of a new eight-story mixed-use building offering spaces for affordable housing and commercial uses. The project requires the demolition of an existing bakery and cafe on the site.
Sam Aslanian is designing the project.
The scope of work includes the construction of 298 apartments and commercial space in an eight-story building. The mixed-use will rise to a height of 98 feet. It will bring 298 residential units and commercial space spanning an area of 8,256 square feet. The units will be designed as a mix of studios, one-bedroom, and two-bedroom floor plans. The mixed-use will also offer a 118-car garage.
The project was submitted via Executive Directive 1. The residential units will be offered as a mix of moderate- and low-income affordable housing. As a 100 percent affordable development, the project is eligible for density bonus incentives permitting more floor area and smaller setbacks than would otherwise be required by zoning rules.
The project site is located east of Laurel Canyon Boulevard in North Hollywood.
Subscribe to YIMBY’s daily e-mail
Follow YIMBYgram for real-time photo updates
Like YIMBY on Facebook
Follow YIMBY’s Twitter for the latest in YIMBYnews






Be the first to comment on "Mixed-Use Affordable Housing Planned at 12001 West Victory Boulevard, North Hollywood"